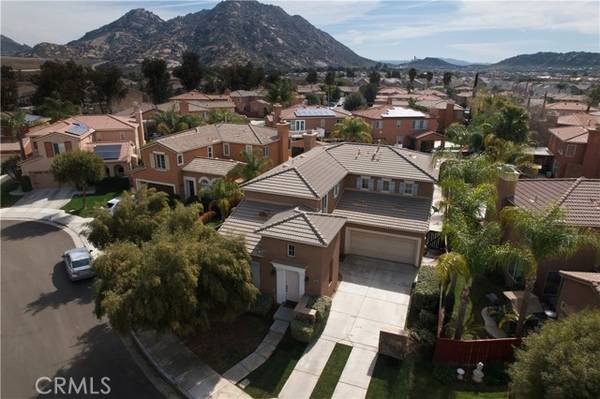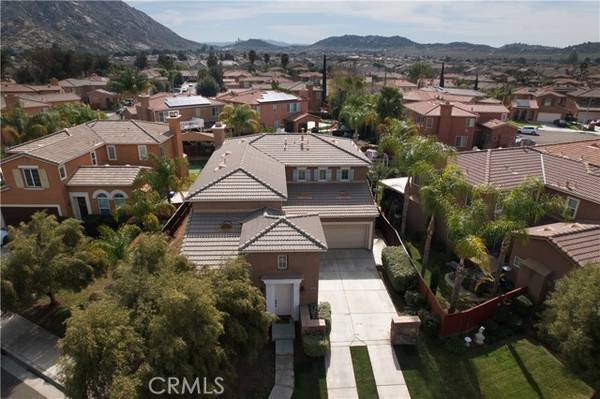For more information regarding the value of a property, please contact us for a free consultation.
Key Details
Sold Price $620,000
Property Type Single Family Home
Sub Type Detached
Listing Status Sold
Purchase Type For Sale
Square Footage 2,887 sqft
Price per Sqft $214
MLS Listing ID OC22043150
Sold Date 03/29/22
Style Detached
Bedrooms 5
Full Baths 3
HOA Fees $102/mo
HOA Y/N Yes
Year Built 2004
Lot Size 6,970 Sqft
Acres 0.16
Property Description
Welcome to your gorgeous Villages of Avalon Home located in an extremely quiet and desirable cul-de-sac only minutes away from the Perris Fairgrounds and freeway entrance! This beautifully designed home features an open and modern floor plan with no expense spared in the complete remodel! This home features brand new stainless steel appliances, 18 foot high vaulted ceilings in the entry way, new 100% waterproof vinyl flooring, new fixtures throughout the home and so much more! This 2,887 square foot home boasts an incredible 5 bedrooms and 3 full baths on a 7,000 SQ FT Lot with PLENTY of room for family, storage, office, or school space for the kiddos. As you enter the home, you will be greeted by the expansive formal living and dining rooms leading to the beautifully done staircase. As you continue to the kitchen you will find all LED recessed lighting and the open living room with gas or wood burning fireplace. The completely customized kitchen offers plenty of countertop and cabinet space for any and all of your needs making entertaining during family gatherings effortless. You will find beautifully refinished shower and bath enclosures in the all 3 bathrooms and not 1 but TWO walk-in closets located in the master bathroom along with a stand up shower AND soaking jacuzzi tub. The front and backyards are perfectly manicured making outdoor entertaining for large gatherings a breeze!
Welcome to your gorgeous Villages of Avalon Home located in an extremely quiet and desirable cul-de-sac only minutes away from the Perris Fairgrounds and freeway entrance! This beautifully designed home features an open and modern floor plan with no expense spared in the complete remodel! This home features brand new stainless steel appliances, 18 foot high vaulted ceilings in the entry way, new 100% waterproof vinyl flooring, new fixtures throughout the home and so much more! This 2,887 square foot home boasts an incredible 5 bedrooms and 3 full baths on a 7,000 SQ FT Lot with PLENTY of room for family, storage, office, or school space for the kiddos. As you enter the home, you will be greeted by the expansive formal living and dining rooms leading to the beautifully done staircase. As you continue to the kitchen you will find all LED recessed lighting and the open living room with gas or wood burning fireplace. The completely customized kitchen offers plenty of countertop and cabinet space for any and all of your needs making entertaining during family gatherings effortless. You will find beautifully refinished shower and bath enclosures in the all 3 bathrooms and not 1 but TWO walk-in closets located in the master bathroom along with a stand up shower AND soaking jacuzzi tub. The front and backyards are perfectly manicured making outdoor entertaining for large gatherings a breeze!
Location
State CA
County Riverside
Area Riv Cty-Perris (92571)
Interior
Cooling Central Forced Air
Fireplaces Type FP in Family Room
Laundry Garage
Exterior
Garage Spaces 3.0
Pool Association
Total Parking Spaces 3
Building
Story 2
Lot Size Range 4000-7499 SF
Sewer Public Sewer
Water Public
Level or Stories 2 Story
Others
Acceptable Financing Cash, Conventional, Submit
Listing Terms Cash, Conventional, Submit
Special Listing Condition Standard
Read Less Info
Want to know what your home might be worth? Contact us for a FREE valuation!

Our team is ready to help you sell your home for the highest possible price ASAP

Bought with General NONMEMBER • NONMEMBER MRML



