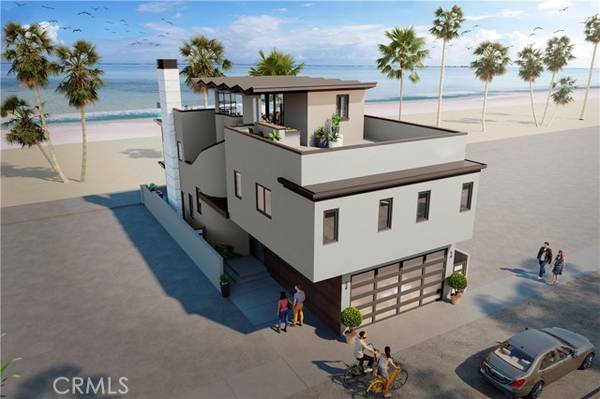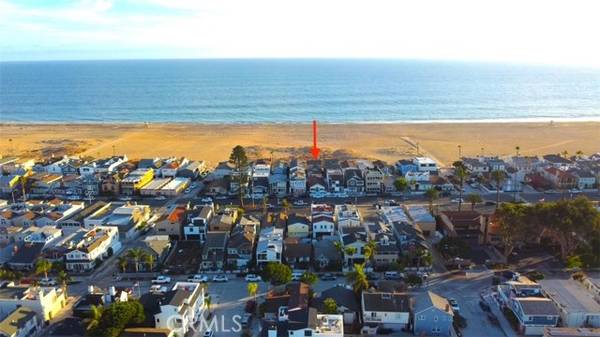For more information regarding the value of a property, please contact us for a free consultation.
Key Details
Sold Price $5,000,000
Property Type Single Family Home
Sub Type Detached
Listing Status Sold
Purchase Type For Sale
Square Footage 1,450 sqft
Price per Sqft $3,448
MLS Listing ID OC21230136
Sold Date 02/23/22
Style Detached
Bedrooms 2
Full Baths 4
Construction Status Turnkey
HOA Y/N No
Year Built 1947
Lot Size 2,100 Sqft
Acres 0.0482
Property Description
Reduced! Lowest priced Beach & Boardwalk front! Approved plans by Coastal Commission for a Soft Modern 3-story home with 3 BD/4BA plus an office/cabana, elevator, wine cellar & 2-car garage & carport. The building plans are close to permit ready and approx a month away from the City approval. The architectural plans feature 2,276 of livable square footage plus a roof-top deck with 1,046 of open square footage and endless views. The main level floor plan has an open floor plan, with a kitchen + island, living and dining room. The second level includes three bedrooms including the master bedroom, with expansive beach, pier and ocean views plus a private balcony. The third level has a roof top deck will an enclosed cabana with a full bath, outdoor mini kitchen with BBQ and fireplace. This is a perfect opportunity to build your dream home and customize the finishes. Beach living at its best, enjoy sunsets, sunshine and waves all year long. Walk, bike and run, this location will inspire you to live life. Perfectly situated on the boardwalk and in-between the Newport and Balboa pier, the location is active and quiet, close to restaurants and entertainment. The existing home has 2 BD/4Ba, an open floor plan, great patio for entertaining and a 1-car garage & carport. The 2-story cottage is super cute and perfectly livable as is. This is the Lowest priced beachfront SFR on the peninsula.
Reduced! Lowest priced Beach & Boardwalk front! Approved plans by Coastal Commission for a Soft Modern 3-story home with 3 BD/4BA plus an office/cabana, elevator, wine cellar & 2-car garage & carport. The building plans are close to permit ready and approx a month away from the City approval. The architectural plans feature 2,276 of livable square footage plus a roof-top deck with 1,046 of open square footage and endless views. The main level floor plan has an open floor plan, with a kitchen + island, living and dining room. The second level includes three bedrooms including the master bedroom, with expansive beach, pier and ocean views plus a private balcony. The third level has a roof top deck will an enclosed cabana with a full bath, outdoor mini kitchen with BBQ and fireplace. This is a perfect opportunity to build your dream home and customize the finishes. Beach living at its best, enjoy sunsets, sunshine and waves all year long. Walk, bike and run, this location will inspire you to live life. Perfectly situated on the boardwalk and in-between the Newport and Balboa pier, the location is active and quiet, close to restaurants and entertainment. The existing home has 2 BD/4Ba, an open floor plan, great patio for entertaining and a 1-car garage & carport. The 2-story cottage is super cute and perfectly livable as is. This is the Lowest priced beachfront SFR on the peninsula.
Location
State CA
County Orange
Area Oc - Newport Beach (92661)
Interior
Cooling Wall/Window
Fireplaces Type FP in Dining Room
Equipment Gas Range
Appliance Gas Range
Laundry Garage
Exterior
Garage Spaces 1.0
View Ocean, Pier, Water, Catalina
Total Parking Spaces 2
Building
Lot Description Sidewalks
Story 2
Lot Size Range 1-3999 SF
Sewer Public Sewer
Water Public
Architectural Style Craftsman/Bungalow, Modern
Level or Stories 2 Story
Construction Status Turnkey
Others
Acceptable Financing Cash To New Loan
Listing Terms Cash To New Loan
Special Listing Condition Standard
Read Less Info
Want to know what your home might be worth? Contact us for a FREE valuation!

Our team is ready to help you sell your home for the highest possible price ASAP

Bought with Allison Root • Compass



