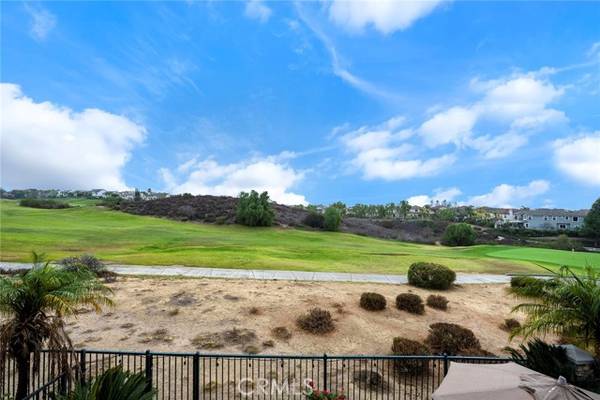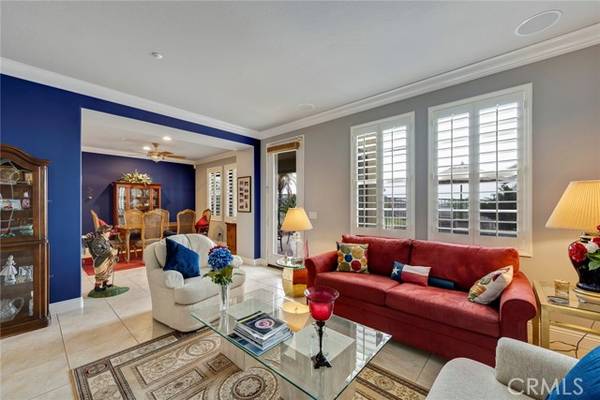For more information regarding the value of a property, please contact us for a free consultation.
Key Details
Sold Price $1,090,000
Property Type Townhouse
Sub Type Townhome
Listing Status Sold
Purchase Type For Sale
Square Footage 2,346 sqft
Price per Sqft $464
MLS Listing ID PW21261135
Sold Date 04/12/22
Style Townhome
Bedrooms 3
Full Baths 2
Half Baths 1
Construction Status Turnkey
HOA Fees $315/mo
HOA Y/N Yes
Year Built 2003
Property Description
Located on the 4th Fairway at Black Gold Golf Course, with views to Catalina, this beautiful home in the Canterbury Development features 3 bedrooms and 2 and half baths. Enter through the garden gate, and through the front door. Immediately you will feel the tranquility of living on the golf course! Imagine sipping your favorite wine and watching the sunset from the patio. Inside is a gourmet kitchen with stainless appliances , complete with a double oven and wine fridg. You'll love the granite counters and rich wood cabinets. Kitchen has a nice eating area and door to the 2 car attached garage. The Great Room features a fireplace and built in bookcases. Upstairs, there is a reading nook, with a built in bookcase, computer office area, and laundry room. The ensuite primary bedroom offers a balcony to enjoy the views to Catalina along with amazing sunsets. Primary bath features two sinks, a large soaking tub as well as shower. Plus the huge walk in closet!. The two secondary bedrooms are upstairs as is the secondary bath with duel sinks. Crown moldings throughout and plantation shutters. This is a beautiful home you will want to call your own.
Located on the 4th Fairway at Black Gold Golf Course, with views to Catalina, this beautiful home in the Canterbury Development features 3 bedrooms and 2 and half baths. Enter through the garden gate, and through the front door. Immediately you will feel the tranquility of living on the golf course! Imagine sipping your favorite wine and watching the sunset from the patio. Inside is a gourmet kitchen with stainless appliances , complete with a double oven and wine fridg. You'll love the granite counters and rich wood cabinets. Kitchen has a nice eating area and door to the 2 car attached garage. The Great Room features a fireplace and built in bookcases. Upstairs, there is a reading nook, with a built in bookcase, computer office area, and laundry room. The ensuite primary bedroom offers a balcony to enjoy the views to Catalina along with amazing sunsets. Primary bath features two sinks, a large soaking tub as well as shower. Plus the huge walk in closet!. The two secondary bedrooms are upstairs as is the secondary bath with duel sinks. Crown moldings throughout and plantation shutters. This is a beautiful home you will want to call your own.
Location
State CA
County Orange
Area Oc - Yorba Linda (92886)
Interior
Interior Features Granite Counters, Recessed Lighting
Cooling Central Forced Air
Flooring Carpet, Tile
Fireplaces Type FP in Living Room
Equipment Dishwasher, Disposal, Microwave, Water Softener, 6 Burner Stove, Double Oven
Appliance Dishwasher, Disposal, Microwave, Water Softener, 6 Burner Stove, Double Oven
Laundry Laundry Room, Inside
Exterior
Parking Features Direct Garage Access, Garage
Garage Spaces 2.0
Fence Wrought Iron
Pool Community/Common, Association
Community Features Horse Trails
Complex Features Horse Trails
Utilities Available Electricity Connected, Natural Gas Connected, Water Connected
View Golf Course, Catalina, City Lights
Total Parking Spaces 2
Building
Story 2
Sewer Public Sewer
Water Public
Architectural Style Mediterranean/Spanish
Level or Stories 2 Story
Construction Status Turnkey
Others
Acceptable Financing Cash, Conventional, VA
Listing Terms Cash, Conventional, VA
Special Listing Condition Standard
Read Less Info
Want to know what your home might be worth? Contact us for a FREE valuation!

Our team is ready to help you sell your home for the highest possible price ASAP

Bought with Aj Chopra • eHomes
GET MORE INFORMATION




