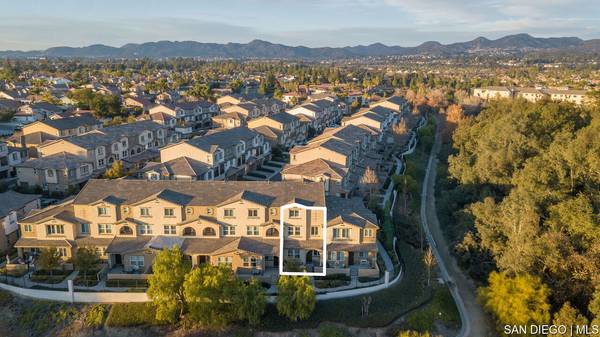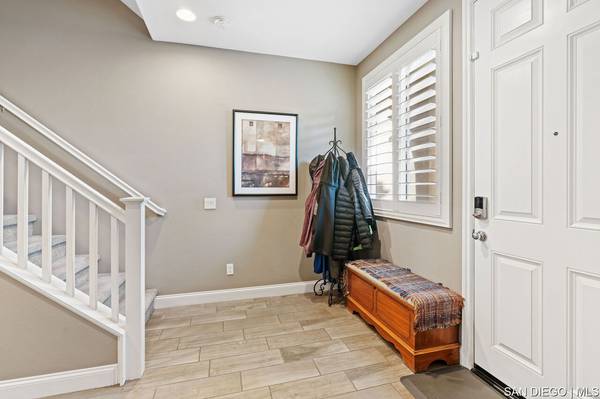For more information regarding the value of a property, please contact us for a free consultation.
Key Details
Sold Price $530,000
Property Type Condo
Listing Status Sold
Purchase Type For Sale
Square Footage 2,066 sqft
Price per Sqft $256
MLS Listing ID SDC0000267
Sold Date 02/28/22
Style All Other Attached
Bedrooms 3
Full Baths 2
Half Baths 1
HOA Fees $195/mo
HOA Y/N Yes
Year Built 2015
Lot Size 435 Sqft
Acres 0.01
Property Description
This beautiful tri-level home in Murrieta is not going to disappoint you! 3 bedrooms and 2.5 baths with attached 3 car garage. The garage leads to the first floor with an office. Beautiful wood tile throughout and upgraded carpet. Granite countertops with stainless steel appliances. Beautiful light fixtures and upgraded throughout including plantation shutters. Simplisafe smart home security system including doorbell camera. The second level is open concept family, dining, and kitchen area that leads to a balcony off the back. The third floor has two bedrooms full bath and the master suite. Spacious master with a walk-in closet and the master bath has a separate soaking tub and shower. With no front neighbors the view of the mountains and sunsets are spectacular! Located in Murrieta school district and close to shopping and the freeway. Ridge at Cal Oaks has a community pool, spa, and play area! You're not going to want to miss this one!
Location
State CA
County Riverside
Area Riv Cty-Murrieta (92562)
Building/Complex Name Ridge at Cal Oaks
Zoning []
Rooms
Family Room 14X12
Master Bedroom 14X14
Bedroom 2 12X12
Bedroom 3 12X12
Living Room 0X0
Dining Room 12X12
Kitchen 14X12
Interior
Heating Natural Gas
Cooling Central Forced Air
Equipment Fire Sprinklers, Garage Door Opener, Microwave, Gas Oven, Convection Oven, Refrigerator, Dishwasher, Gas Range, Disposal, Energy Star Appliances
Appliance Fire Sprinklers, Garage Door Opener, Microwave, Gas Oven, Convection Oven, Refrigerator, Dishwasher, Gas Range, Disposal, Energy Star Appliances
Laundry Laundry Room
Exterior
Exterior Feature Stucco
Parking Features Attached
Garage Spaces 3.0
Pool Association
Community Features Playground, Pool, Spa/Hot Tub
Complex Features Playground, Pool, Spa/Hot Tub
View Mountains/Hills
Roof Type Spanish Tile
Total Parking Spaces 5
Building
Story 3
Lot Size Range 1-3999 SF
Sewer Public Sewer
Water Public
Level or Stories 3 Story
Others
Ownership Fee Simple
Monthly Total Fees $318
Acceptable Financing VA, Cash, Cash To New Loan, Conventional
Listing Terms VA, Cash, Cash To New Loan, Conventional
Read Less Info
Want to know what your home might be worth? Contact us for a FREE valuation!

Our team is ready to help you sell your home for the highest possible price ASAP

Bought with Korrin Kissock • eXp Realty of California, Inc.
GET MORE INFORMATION




