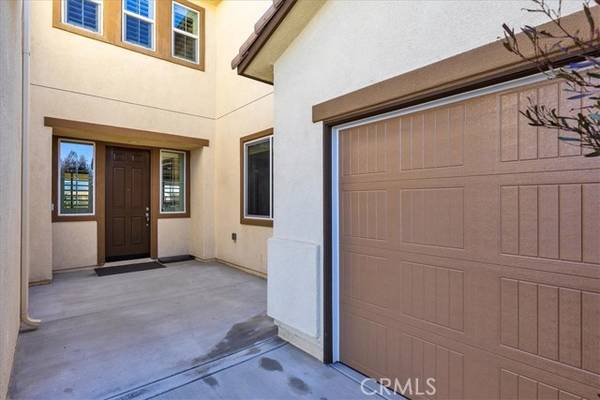For more information regarding the value of a property, please contact us for a free consultation.
Key Details
Sold Price $735,000
Property Type Single Family Home
Sub Type Detached
Listing Status Sold
Purchase Type For Sale
Square Footage 3,309 sqft
Price per Sqft $222
MLS Listing ID SW21270632
Sold Date 01/21/22
Style Detached
Bedrooms 6
Full Baths 4
Half Baths 1
Construction Status Turnkey
HOA Fees $120/mo
HOA Y/N Yes
Year Built 2017
Lot Size 8,719 Sqft
Acres 0.2002
Property Description
Welcome to 35348 Weather Way, a unique floor-plan w/ 2 junior suites on the first floor! Located in the highly sought after master planned community of Spencers Crossings in beautiful Murrieta. With an abundance of natural light, this spaciously designed 2-story home has a wonderful open concept floor plan. The 1st floor offers LVP flooring, a large living room with oversized dual sliding glass patio doors that open up to a spacious California Room in the backyard. The California Room is pre wired for TV and surround sound. The backyard is large with no homes directly behind and has amazing views of the local mountains. Gas hookups for potential outdoor kitchen in the backyard. The first floor of the home are 2 Junior Suites both w/ their own full bathroom. The kitchen has a large eat in island w/ a stainless steel farmhouse sink, stainless steel appliances, double oven w/ convection, stainless steel fridge (included), walk in pantry, eat in area with patio sliding door. Half bath downstairs. Upstairs are 4 additional bedrooms as well as a bonus room. The Primary Bedroom has a large balcony, perfect to enjoy your morning cup of coffee or tea all while taking in the breathtaking views of the local mountains. Black out shades on the sliding door leading to the balcony. The Primary Bathroom has two vanities separated by a large soaker tub, walk in shower with seat, oversized wrap around closet with 2 entry doors. Laundry room is located on the 2nd floor and is plumbed for a utility sink. This home has an abundance of storage with multiple linen cupboards around the home. All b
Welcome to 35348 Weather Way, a unique floor-plan w/ 2 junior suites on the first floor! Located in the highly sought after master planned community of Spencers Crossings in beautiful Murrieta. With an abundance of natural light, this spaciously designed 2-story home has a wonderful open concept floor plan. The 1st floor offers LVP flooring, a large living room with oversized dual sliding glass patio doors that open up to a spacious California Room in the backyard. The California Room is pre wired for TV and surround sound. The backyard is large with no homes directly behind and has amazing views of the local mountains. Gas hookups for potential outdoor kitchen in the backyard. The first floor of the home are 2 Junior Suites both w/ their own full bathroom. The kitchen has a large eat in island w/ a stainless steel farmhouse sink, stainless steel appliances, double oven w/ convection, stainless steel fridge (included), walk in pantry, eat in area with patio sliding door. Half bath downstairs. Upstairs are 4 additional bedrooms as well as a bonus room. The Primary Bedroom has a large balcony, perfect to enjoy your morning cup of coffee or tea all while taking in the breathtaking views of the local mountains. Black out shades on the sliding door leading to the balcony. The Primary Bathroom has two vanities separated by a large soaker tub, walk in shower with seat, oversized wrap around closet with 2 entry doors. Laundry room is located on the 2nd floor and is plumbed for a utility sink. This home has an abundance of storage with multiple linen cupboards around the home. All bedrooms have ceiling fans as well as USB electrical outlets. Shutters/roll down shades on windows. Central vacuum system in the home. Single Car garage has epoxy floors, painted walls and MyQ Smart Garage Door Opener. Double car garage has brand new custom overhead metal rack shelving, tankless water heater, painted walls. Electrical outlets on exterior of home for easy installation of holiday lights. Located in Murrieta School District. Enjoy the resort style amenities in your new master planned community which includes 3 pools, spa, lawn areas, fire-pits, BBQ's, clubhouse, playgrounds, parks, dog park, just to name a few. Home has Solar, solar loan to be assumed by buyer.
Location
State CA
County Riverside
Area Riv Cty-Murrieta (92563)
Interior
Interior Features Balcony, Pantry, Vacuum Central
Heating Solar
Cooling Central Forced Air
Flooring Carpet, Laminate
Equipment Dishwasher, Disposal, Microwave, Refrigerator, Convection Oven, Double Oven, Freezer, Gas Oven, Gas Stove, Ice Maker, Self Cleaning Oven, Water Line to Refr
Appliance Dishwasher, Disposal, Microwave, Refrigerator, Convection Oven, Double Oven, Freezer, Gas Oven, Gas Stove, Ice Maker, Self Cleaning Oven, Water Line to Refr
Laundry Laundry Room, Other/Remarks, Inside
Exterior
Exterior Feature Stucco, Ducts Prof Air-Sealed, Frame, Glass
Parking Features Garage - Single Door, Garage - Two Door, Garage Door Opener
Garage Spaces 3.0
Pool Below Ground, Community/Common, Exercise, Association, Fenced
View Mountains/Hills, Neighborhood
Roof Type Slate
Total Parking Spaces 3
Building
Lot Description Curbs, Sidewalks, Sprinklers In Front
Story 2
Lot Size Range 7500-10889 SF
Sewer Public Sewer
Water Public
Level or Stories 2 Story
Construction Status Turnkey
Others
Acceptable Financing Cash, Conventional, FHA, VA
Listing Terms Cash, Conventional, FHA, VA
Special Listing Condition Standard
Read Less Info
Want to know what your home might be worth? Contact us for a FREE valuation!

Our team is ready to help you sell your home for the highest possible price ASAP

Bought with Erika Wilson • Ennoble Realty
GET MORE INFORMATION




