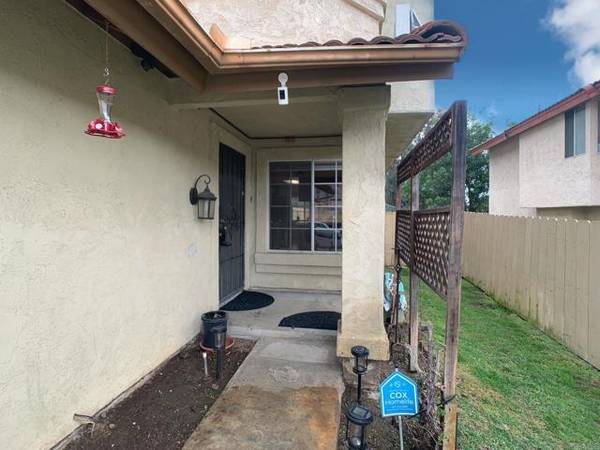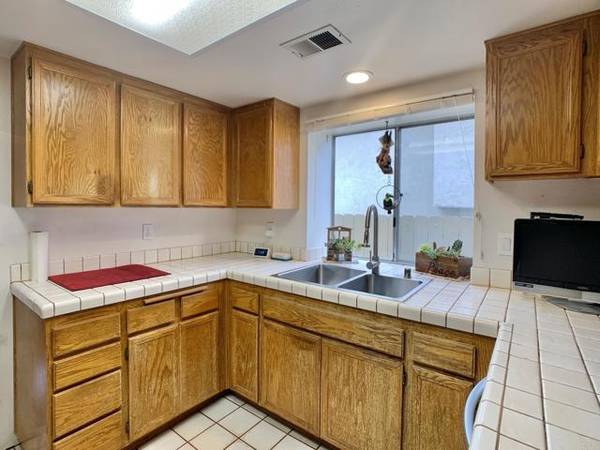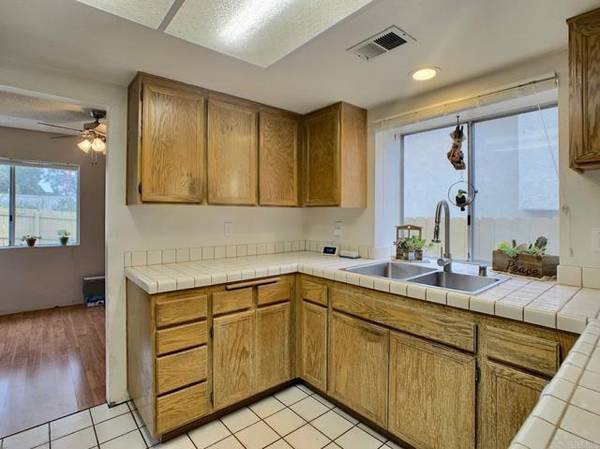For more information regarding the value of a property, please contact us for a free consultation.
Key Details
Sold Price $825,000
Property Type Single Family Home
Sub Type Detached
Listing Status Sold
Purchase Type For Sale
Square Footage 1,625 sqft
Price per Sqft $507
MLS Listing ID PTP2200900
Sold Date 03/18/22
Style Detached
Bedrooms 4
Full Baths 2
Half Baths 1
HOA Y/N No
Year Built 1987
Lot Size 3,980 Sqft
Acres 0.0914
Property Description
highly Favorable location in the heart of Rancho San Diego. this home is perfect for growing family. it has 4 bedrooms upstairs, Spacious living room with open stairway. lots of windows for natural sunlight. cozy fireplace for cold winter nights. close to schools, shopping and restaurants. this home comes with solar to enjoy the AC all year round not worry about high electric bill, also home packed with Alexa power switches to control lightings even when you are not home. watering the garden can be as easy as a touch of a button on your smartphone and changing the timer as easy as 123. relax and unwind in the backyard. Professional photos coming soon...
highly Favorable location in the heart of Rancho San Diego. this home is perfect for growing family. it has 4 bedrooms upstairs, Spacious living room with open stairway. lots of windows for natural sunlight. cozy fireplace for cold winter nights. close to schools, shopping and restaurants. this home comes with solar to enjoy the AC all year round not worry about high electric bill, also home packed with Alexa power switches to control lightings even when you are not home. watering the garden can be as easy as a touch of a button on your smartphone and changing the timer as easy as 123. relax and unwind in the backyard. Professional photos coming soon...
Location
State CA
County San Diego
Area El Cajon (92019)
Zoning R-1:SINGLE
Interior
Heating Natural Gas
Cooling Central Forced Air
Flooring Carpet, Tile
Fireplaces Type FP in Living Room
Equipment Dishwasher, Dryer, Microwave, Refrigerator, Washer, Gas Range
Appliance Dishwasher, Dryer, Microwave, Refrigerator, Washer, Gas Range
Exterior
Garage Spaces 2.0
View Mountains/Hills, Neighborhood, City Lights
Roof Type Tile/Clay
Total Parking Spaces 4
Building
Lot Description Landscaped, Sprinklers In Front, Sprinklers In Rear
Story 2
Lot Size Range 1-3999 SF
Sewer Public Sewer
Water Public
Architectural Style Mediterranean/Spanish
Level or Stories 2 Story
Schools
High Schools Grossmont Union High School District
Others
Acceptable Financing Cash, Conventional, FHA, VA
Listing Terms Cash, Conventional, FHA, VA
Special Listing Condition Standard
Read Less Info
Want to know what your home might be worth? Contact us for a FREE valuation!

Our team is ready to help you sell your home for the highest possible price ASAP

Bought with Sondra M Hooley • Compass
GET MORE INFORMATION




