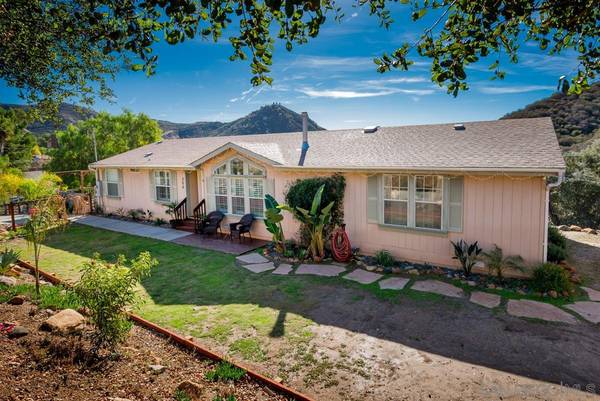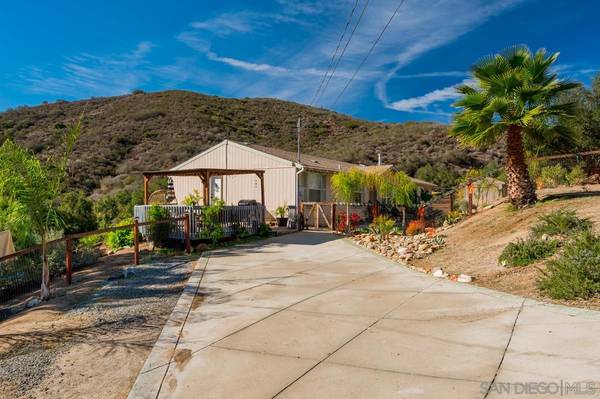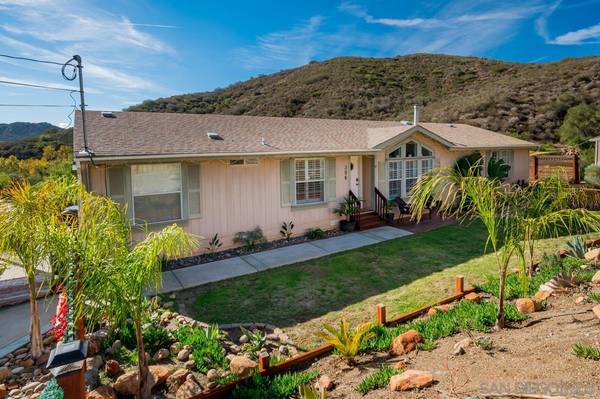For more information regarding the value of a property, please contact us for a free consultation.
Key Details
Sold Price $674,000
Property Type Single Family Home
Sub Type Detached
Listing Status Sold
Purchase Type For Sale
Square Footage 1,866 sqft
Price per Sqft $361
Subdivision El Cajon
MLS Listing ID 210033332
Sold Date 02/04/22
Style Detached
Bedrooms 3
Full Baths 2
Construction Status Updated/Remodeled
HOA Y/N No
Year Built 2005
Property Description
This 1866 sq ft, 3 BR/2 BA, home is a delight to see. Light and Bright! High ceilings, laminate and carpet flooring, ceiling fans, remodeled kitchen with island, granite counters, walk in pantry and lots of counter space. FP and Central AC,full sized laundry room with propane gas dryer hookup. The living room has a cozy fireplace and there is a separate den area. The master bedroom has two separate walk in closets and attached master bathroom with separate shower and soak tub. There is a large deck to enjoy summer entertaining and a large yard that may be a great place for an ADU.(Buyer to confirm w county) There is plenty of open parking, including room for toys and RV!
Location
State CA
County San Diego
Community El Cajon
Area El Cajon (92019)
Building/Complex Name None
Rooms
Family Room 17x12
Master Bedroom 16x17
Bedroom 2 11x10
Bedroom 3 12x11
Living Room 20x14
Dining Room 12x11
Kitchen 13x11
Interior
Interior Features Bathtub, Ceiling Fan, Granite Counters, High Ceilings (9 Feet+), Kitchen Island, Remodeled Kitchen, Shower, Shower in Tub
Heating Propane
Cooling Central Forced Air, Electric
Flooring Carpet, Laminate
Fireplaces Number 1
Fireplaces Type FP in Living Room, Gas
Equipment Dishwasher, Fire Sprinklers, Range/Oven, Shed(s), Free Standing Range, Gas Oven, Self Cleaning Oven, Vented Exhaust Fan, Counter Top, Gas Cooking
Appliance Dishwasher, Fire Sprinklers, Range/Oven, Shed(s), Free Standing Range, Gas Oven, Self Cleaning Oven, Vented Exhaust Fan, Counter Top, Gas Cooking
Laundry Closet Full Sized, Inside
Exterior
Exterior Feature Vinyl Siding
Parking Features None Known
Fence Full, Gate
Utilities Available Cable Available, Cable Connected, Electricity Connected, Propane, Water Connected
View Mountains/Hills
Roof Type Composition
Total Parking Spaces 8
Building
Lot Description Corner Lot, Public Street, Street Paved
Story 1
Lot Size Range .25 to .5 AC
Sewer Septic Installed, Conventional Septic
Water Meter on Property, Public
Architectural Style Other
Level or Stories 1 Story
Construction Status Updated/Remodeled
Others
Ownership Fee Simple
Acceptable Financing Conventional, FHA, VA
Listing Terms Conventional, FHA, VA
Read Less Info
Want to know what your home might be worth? Contact us for a FREE valuation!

Our team is ready to help you sell your home for the highest possible price ASAP

Bought with David Castillo • Reign West Collective



