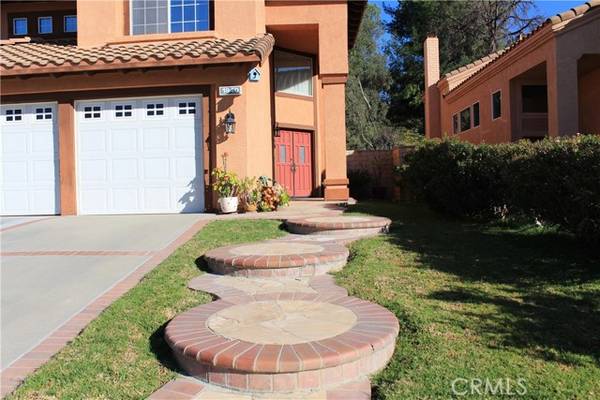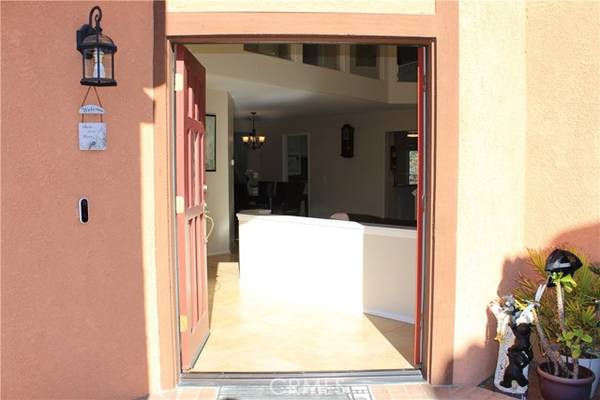For more information regarding the value of a property, please contact us for a free consultation.
Key Details
Sold Price $1,040,000
Property Type Single Family Home
Sub Type Detached
Listing Status Sold
Purchase Type For Sale
Square Footage 2,203 sqft
Price per Sqft $472
MLS Listing ID OC22028683
Sold Date 03/08/22
Style Detached
Bedrooms 4
Full Baths 2
Half Baths 1
Construction Status Turnkey
HOA Y/N No
Year Built 1992
Lot Size 4,747 Sqft
Acres 0.109
Property Description
OPEN HOUSE CANCELED!!! Welcome to your beautiful home in the most desirable area of Chino Hills, bordering Diamond Bar. You're greeted by the curb appeal of a carefully manicured yard with meandering stone walkway & spacious 3 car garage. Walk into the sizeable double door entry and immediately notice the open and airy feel you get from the cathedral vaulted ceilings in the tiled entryway. Plentiful light pours into the massive room from the wall of windows. The formal dining area easily seats 8. Head into the kitchen and enjoy the cool feel of the granite countertops and white cabinetry. Head upstairs and take a relaxing soak in the large tub of the big master bedroom. Notice the 2 walk in closets with plenty of space for all your belongings. The upstairs hallway Jack & Jill bathroom is easily accessible to all 3 upstairs bedrooms and the dual sinks will make getting ready a breeze for all. Practically placed ceiling fans in the bedrooms will help keep it cool during those hot summer days. Heading back downstairs, the open feel continues with a direct connection between the family room and the kitchen. You'll have lots of eating space with all the room available for a kitchen table and counter top stools. The cozy fireplace will easily warm you and your loved ones on a chilly night. Step out to your private backyard and you'll feel like you are in your own foresty oasis, surrounded by beautiful greenery. Centrally located and close to everything, this lovely home still feels like it's tucked away from the city. You'll enjoy the savings provided by the ultra low maintenance
OPEN HOUSE CANCELED!!! Welcome to your beautiful home in the most desirable area of Chino Hills, bordering Diamond Bar. You're greeted by the curb appeal of a carefully manicured yard with meandering stone walkway & spacious 3 car garage. Walk into the sizeable double door entry and immediately notice the open and airy feel you get from the cathedral vaulted ceilings in the tiled entryway. Plentiful light pours into the massive room from the wall of windows. The formal dining area easily seats 8. Head into the kitchen and enjoy the cool feel of the granite countertops and white cabinetry. Head upstairs and take a relaxing soak in the large tub of the big master bedroom. Notice the 2 walk in closets with plenty of space for all your belongings. The upstairs hallway Jack & Jill bathroom is easily accessible to all 3 upstairs bedrooms and the dual sinks will make getting ready a breeze for all. Practically placed ceiling fans in the bedrooms will help keep it cool during those hot summer days. Heading back downstairs, the open feel continues with a direct connection between the family room and the kitchen. You'll have lots of eating space with all the room available for a kitchen table and counter top stools. The cozy fireplace will easily warm you and your loved ones on a chilly night. Step out to your private backyard and you'll feel like you are in your own foresty oasis, surrounded by beautiful greenery. Centrally located and close to everything, this lovely home still feels like it's tucked away from the city. You'll enjoy the savings provided by the ultra low maintenance back yard and the privacy the trees and block walls provide. A roomy downstairs laundry room is conveniently located. You'll also find plenty of storage space in this attractive home. Make an appointment to see this desirable home quickly, before it's gone!
Location
State CA
County San Bernardino
Area Chino Hills (91709)
Interior
Cooling Central Forced Air
Fireplaces Type FP in Family Room
Laundry Laundry Room, Inside
Exterior
Garage Spaces 3.0
Fence Wrought Iron
Total Parking Spaces 7
Building
Lot Description Cul-De-Sac, Curbs, Sidewalks
Story 2
Lot Size Range 4000-7499 SF
Sewer Public Sewer
Water Public
Level or Stories 2 Story
Construction Status Turnkey
Others
Acceptable Financing Conventional, Submit
Listing Terms Conventional, Submit
Special Listing Condition Standard
Read Less Info
Want to know what your home might be worth? Contact us for a FREE valuation!

Our team is ready to help you sell your home for the highest possible price ASAP

Bought with JEANNE HAI • RE/MAX PREMIER/SANMARINO
GET MORE INFORMATION




