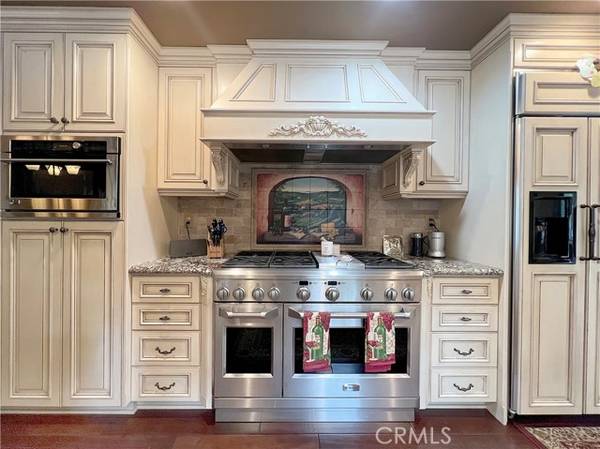For more information regarding the value of a property, please contact us for a free consultation.
Key Details
Sold Price $1,600,000
Property Type Single Family Home
Sub Type Detached
Listing Status Sold
Purchase Type For Sale
Square Footage 3,586 sqft
Price per Sqft $446
MLS Listing ID PW21263923
Sold Date 03/02/22
Style Detached
Bedrooms 4
Full Baths 3
Half Baths 1
Construction Status Updated/Remodeled
HOA Fees $87/mo
HOA Y/N Yes
Year Built 1985
Lot Size 9,000 Sqft
Acres 0.2066
Property Description
Stunning remodeled East Lake pool home featuring a spacious downstairs bonus room ~ Double door entry into this home with elegant finishes and masterful craftsmanship ~ Inviting entry features a striking circular staircase ~ Formal living room and dining room features cathedral ceilings and lots of windows to let in natural light ~ A perfect place to watch TV in this family room with sophisticated wall of custom built-ins, surround sound and fireplace ~ Family room opens to enormous bonus room with views to the spectacular backyard ~ Charming kitchen with custom cabinetry, GE Monogram appliances, granite counters, breakfast bar and casual eating area ~ Downstairs features an oversized en suite with private bathroom ~ Upstairs features a stately master suite with fireplace and retreat ~ Private master with walk in shower, jetted tub and dual sink vanity ~ Additional bedrooms are ample in size and share a hall bathroom ~ Premium features include dual paned windows, upgraded doors, attic fans, new furnace and A/C unit for lower level, ceiling fans, newer water heater, custom window coverings and handsome hard wood flooring ~ 3 car garage with workshop and cabinets ~ VACATION at home in your own backyard ~ A M A Z I N G rock pool with slide, waterfall, grotto and spa in a tropical setting ~ Outdoor BBQ/ kitchen area, covered patio for casual living and dining areas, exquisite hardscape and landscaping ~ And you can also enjoy all the East Lake Association amenities! This home has so much to offer!
Stunning remodeled East Lake pool home featuring a spacious downstairs bonus room ~ Double door entry into this home with elegant finishes and masterful craftsmanship ~ Inviting entry features a striking circular staircase ~ Formal living room and dining room features cathedral ceilings and lots of windows to let in natural light ~ A perfect place to watch TV in this family room with sophisticated wall of custom built-ins, surround sound and fireplace ~ Family room opens to enormous bonus room with views to the spectacular backyard ~ Charming kitchen with custom cabinetry, GE Monogram appliances, granite counters, breakfast bar and casual eating area ~ Downstairs features an oversized en suite with private bathroom ~ Upstairs features a stately master suite with fireplace and retreat ~ Private master with walk in shower, jetted tub and dual sink vanity ~ Additional bedrooms are ample in size and share a hall bathroom ~ Premium features include dual paned windows, upgraded doors, attic fans, new furnace and A/C unit for lower level, ceiling fans, newer water heater, custom window coverings and handsome hard wood flooring ~ 3 car garage with workshop and cabinets ~ VACATION at home in your own backyard ~ A M A Z I N G rock pool with slide, waterfall, grotto and spa in a tropical setting ~ Outdoor BBQ/ kitchen area, covered patio for casual living and dining areas, exquisite hardscape and landscaping ~ And you can also enjoy all the East Lake Association amenities! This home has so much to offer!
Location
State CA
County Orange
Area Oc - Yorba Linda (92886)
Interior
Interior Features Granite Counters, Recessed Lighting
Cooling Central Forced Air
Flooring Carpet, Wood
Fireplaces Type FP in Family Room, Gas, Master Retreat
Laundry Laundry Room
Exterior
Exterior Feature Stucco
Garage Spaces 3.0
Fence Stucco Wall, Wrought Iron
Pool Below Ground, Private, Solar Heat, Gunite, Heated, Waterfall
Community Features Horse Trails
Complex Features Horse Trails
View Pool
Roof Type Tile/Clay
Total Parking Spaces 3
Building
Lot Description Cul-De-Sac, Sidewalks, Landscaped
Story 2
Lot Size Range 7500-10889 SF
Sewer Public Sewer
Water Public
Architectural Style Mediterranean/Spanish
Level or Stories 2 Story
Construction Status Updated/Remodeled
Others
Acceptable Financing Cash, Conventional, VA, Cash To New Loan
Listing Terms Cash, Conventional, VA, Cash To New Loan
Special Listing Condition Standard
Read Less Info
Want to know what your home might be worth? Contact us for a FREE valuation!

Our team is ready to help you sell your home for the highest possible price ASAP

Bought with Truc Doan • Frontier Realty Inc
GET MORE INFORMATION




