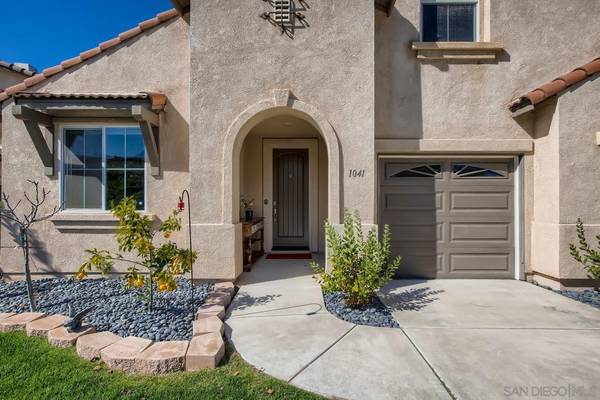For more information regarding the value of a property, please contact us for a free consultation.
Key Details
Sold Price $1,110,000
Property Type Single Family Home
Sub Type Detached
Listing Status Sold
Purchase Type For Sale
Square Footage 3,014 sqft
Price per Sqft $368
Subdivision Oceanside
MLS Listing ID 220003546
Sold Date 03/28/22
Style Detached
Bedrooms 5
Full Baths 3
HOA Fees $135/mo
HOA Y/N Yes
Year Built 2006
Lot Size 7,998 Sqft
Acres 0.18
Property Description
Gorgeous home with stunning mountain views! Great opportunity to own in the beautiful Arrowood community. Offering a downstairs master bedroom complete with its own fireplace and large walk-in closet, and two additional downstairs bedrooms, this a great multigenerational home. The family room offers a relaxing fireplace that opens to the kitchen with quartz countertops, custom backsplash, and plenty of storage. Enjoy the upstairs loft area with wet bar and two additional bedrooms.The big and private backyard has fresh sod and a new sprinkler system for the garden and several fruit trees. House upgrades include a paid Tesla Solar system, dual electric car charger, ADT alarm system throughout, and soft water filtered water system. The Arrowood community offers a Junior Olympic swimming pool and clubhouse, playgrounds, BBQ areas and grassy fields.
Planters and trees produce immense amounts of fruits and vegetables. 2022 harvest has been newly planted. Fruit and vegetables include; Lime tree, lemon tree, guyava tree, pomegranate tree, naval orange tree, fig trees, green apple, donut peach, avocado, pear trees, raspberry, blueberry, blackberry, tomatoes (assortment), chili assortment (jalapeno, habanero, serrano, Anaheim, poblano), assortment of herbs (parsley, thyme, rosemary, cilantro), onion, cucumber,
Location
State CA
County San Diego
Community Oceanside
Area Oceanside (92057)
Zoning R-1:SINGLE
Rooms
Family Room 19x14
Master Bedroom 16x14
Bedroom 2 11x10
Bedroom 3 10x10
Bedroom 4 13x11
Bedroom 5 13x12
Living Room 11x14
Dining Room 17x13
Kitchen 12x15
Interior
Heating Natural Gas
Cooling Central Forced Air
Fireplaces Number 1
Fireplaces Type FP in Family Room, FP in Master BR
Equipment Dishwasher, Disposal, Garage Door Opener, Microwave, Refrigerator, Solar Panels, Washer, Water Filtration, Gas Oven, Gas Stove
Appliance Dishwasher, Disposal, Garage Door Opener, Microwave, Refrigerator, Solar Panels, Washer, Water Filtration, Gas Oven, Gas Stove
Laundry Laundry Room
Exterior
Exterior Feature Stucco
Parking Features Attached
Garage Spaces 3.0
Fence Full
Pool Community/Common
View Mountains/Hills
Roof Type Tile/Clay
Total Parking Spaces 6
Building
Story 2
Lot Size Range 7500-10889 SF
Sewer Sewer Connected
Water Meter on Property
Level or Stories 2 Story
Schools
Elementary Schools Bonsal Unified
Middle Schools Bonsal Unified
High Schools Bonsall Unified
Others
Ownership Fee Simple
Monthly Total Fees $326
Acceptable Financing Cal Vet, Cash, Conventional, FHA, VA
Listing Terms Cal Vet, Cash, Conventional, FHA, VA
Read Less Info
Want to know what your home might be worth? Contact us for a FREE valuation!

Our team is ready to help you sell your home for the highest possible price ASAP

Bought with OUT OF AREA • OUT OF AREA



