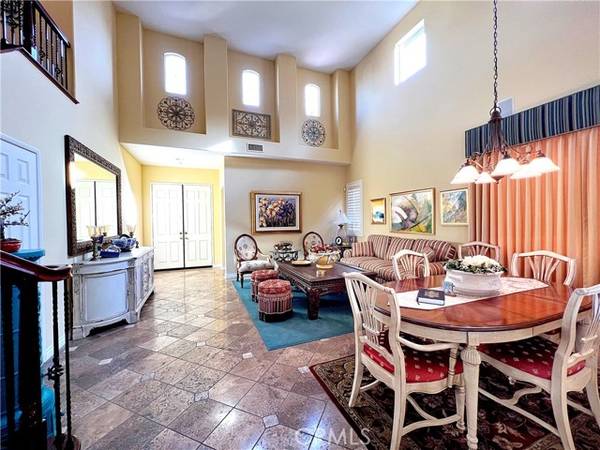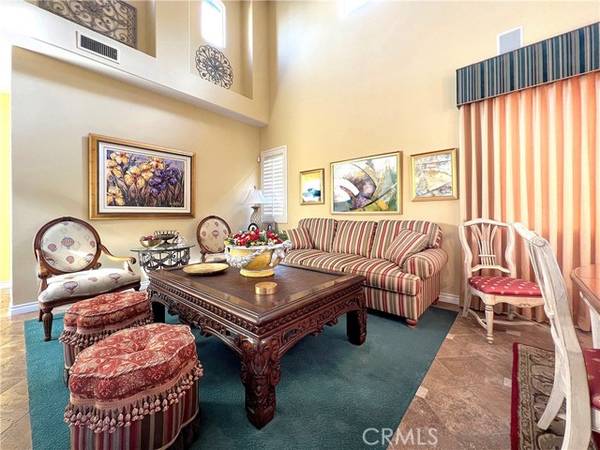For more information regarding the value of a property, please contact us for a free consultation.
Key Details
Sold Price $1,225,000
Property Type Single Family Home
Sub Type Detached
Listing Status Sold
Purchase Type For Sale
Square Footage 2,344 sqft
Price per Sqft $522
MLS Listing ID PW21248161
Sold Date 02/18/22
Style Detached
Bedrooms 4
Full Baths 3
HOA Fees $46/mo
HOA Y/N Yes
Year Built 2002
Lot Size 5,807 Sqft
Acres 0.1333
Property Description
Impeccable home with a view of Alta Vista golf course! The interior design of this home is exquisite in so many ways ~ Light and bright interior and open floorplan with many decorator touches ~ Formal living and dining room with high ceilings, travertine flooring and inlaid designer carpeting ~ Separate family room with fireplace and a wall of windows to enjoy the breathtaking golf course view ~ Family room opens to elaborate kitchen with gorgeous cabinetry, granite counters, center island with sink and casual eating area ~ Convenient garage access from the kitchen ~ Downstairs bedroom with full bathroom ~ Upstairs features a master bedroom with a dramatic setting overlooking the golf course from the deck! Lavish master bathroom features a center soak tub, separate shower and separate vanities ~ The backyard has a tranquil setting for relaxing or entertaining ~ A lot of thought went into the design of this back yard and the location of the pool and spa is very appealing ~ Built in BBQ, patio areas for casual living and dining areas and the VIEW OF THE GOLF COURSE IS VERY RELAXING ~ 3 car tandem garage ~ This home is meticulous and very inviting ~
Impeccable home with a view of Alta Vista golf course! The interior design of this home is exquisite in so many ways ~ Light and bright interior and open floorplan with many decorator touches ~ Formal living and dining room with high ceilings, travertine flooring and inlaid designer carpeting ~ Separate family room with fireplace and a wall of windows to enjoy the breathtaking golf course view ~ Family room opens to elaborate kitchen with gorgeous cabinetry, granite counters, center island with sink and casual eating area ~ Convenient garage access from the kitchen ~ Downstairs bedroom with full bathroom ~ Upstairs features a master bedroom with a dramatic setting overlooking the golf course from the deck! Lavish master bathroom features a center soak tub, separate shower and separate vanities ~ The backyard has a tranquil setting for relaxing or entertaining ~ A lot of thought went into the design of this back yard and the location of the pool and spa is very appealing ~ Built in BBQ, patio areas for casual living and dining areas and the VIEW OF THE GOLF COURSE IS VERY RELAXING ~ 3 car tandem garage ~ This home is meticulous and very inviting ~
Location
State CA
County Orange
Area Oc - Placentia (92870)
Interior
Interior Features Granite Counters, Recessed Lighting
Cooling Central Forced Air
Flooring Carpet, Tile
Fireplaces Type FP in Family Room, Gas
Equipment Dishwasher, Disposal, Microwave, Gas Oven, Gas Range
Appliance Dishwasher, Disposal, Microwave, Gas Oven, Gas Range
Laundry Laundry Room
Exterior
Garage Spaces 3.0
Pool Private
Utilities Available Electricity Connected, Natural Gas Connected, Sewer Connected, Water Connected
View Golf Course
Total Parking Spaces 3
Building
Lot Description Curbs, Sidewalks
Story 2
Lot Size Range 4000-7499 SF
Sewer Public Sewer
Water Public
Level or Stories 2 Story
Others
Acceptable Financing Cash, Conventional, FHA, VA, Cash To New Loan
Listing Terms Cash, Conventional, FHA, VA, Cash To New Loan
Special Listing Condition Standard
Read Less Info
Want to know what your home might be worth? Contact us for a FREE valuation!

Our team is ready to help you sell your home for the highest possible price ASAP

Bought with Jen Lin • Transglobal Realty
GET MORE INFORMATION




