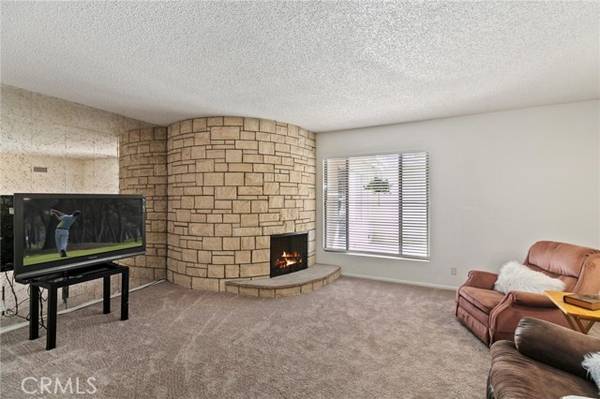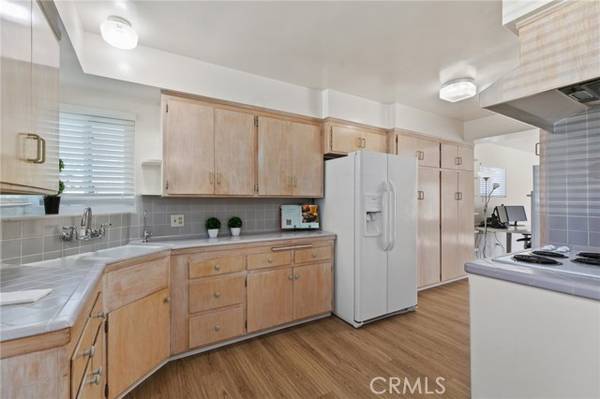For more information regarding the value of a property, please contact us for a free consultation.
Key Details
Sold Price $856,000
Property Type Single Family Home
Sub Type Detached
Listing Status Sold
Purchase Type For Sale
Square Footage 2,126 sqft
Price per Sqft $402
MLS Listing ID PW22001227
Sold Date 02/17/22
Style Detached
Bedrooms 4
Full Baths 4
Construction Status Turnkey
HOA Y/N No
Year Built 1960
Lot Size 7,304 Sqft
Acres 0.1677
Property Description
This Home has SO MANY SOUGHT after FEATURES. Single Story Home with over 2,100 square feet of living area. Total of 4 Bedrooms which include 2 Master Bedrooms with one having a uniquely Private Bedroom & Bath with Separate Outside Access. Ideal for Shared Living Arrangements and/or Work at Home. Amazing Street Frontage with a Circular Driveway will be a "Must See" First Impression. The Freshly painted interior walls, New carpet, New hard surface flooring in kitchen and nook, and New 2" blinds create a light and bright home and move in ready. The open living room off the entry has a floor to ceiling fireplace and large alluring window. Kitchen has lots of cabinets/storage, a cute nook area and is open to the Family room which can also be described as a Great Room with all its Multifunctional features. Family room features a second cozy fireplace with a Sitting-Height Hearth. is open to the kitchen and has access to the patio and backyard area for entertaining. Master bedroom with its own entry has a walk-in closet, a 3/4 bath with a shower and a separate 1/4 bath which could be a possible wet bar or dressing area. Second Master bedroom has ideally placed windows and a 3/4 bath with a shower. Third and Fourth bedrooms are light and bright with one having direct outside access which is another feature that expands the functionality of this home. There is also a cute 3/4 bath with a tub just off the hallway. Wow, the Parking is amazing; 2 Car garage with a pull-through garage door and a Circular Driveway. There is a Covered patio/Courtyard adjacent to the garage and an open pat
This Home has SO MANY SOUGHT after FEATURES. Single Story Home with over 2,100 square feet of living area. Total of 4 Bedrooms which include 2 Master Bedrooms with one having a uniquely Private Bedroom & Bath with Separate Outside Access. Ideal for Shared Living Arrangements and/or Work at Home. Amazing Street Frontage with a Circular Driveway will be a "Must See" First Impression. The Freshly painted interior walls, New carpet, New hard surface flooring in kitchen and nook, and New 2" blinds create a light and bright home and move in ready. The open living room off the entry has a floor to ceiling fireplace and large alluring window. Kitchen has lots of cabinets/storage, a cute nook area and is open to the Family room which can also be described as a Great Room with all its Multifunctional features. Family room features a second cozy fireplace with a Sitting-Height Hearth. is open to the kitchen and has access to the patio and backyard area for entertaining. Master bedroom with its own entry has a walk-in closet, a 3/4 bath with a shower and a separate 1/4 bath which could be a possible wet bar or dressing area. Second Master bedroom has ideally placed windows and a 3/4 bath with a shower. Third and Fourth bedrooms are light and bright with one having direct outside access which is another feature that expands the functionality of this home. There is also a cute 3/4 bath with a tub just off the hallway. Wow, the Parking is amazing; 2 Car garage with a pull-through garage door and a Circular Driveway. There is a Covered patio/Courtyard adjacent to the garage and an open patio off the family room. The covered Patio/Courtyard off the garage area and the pull-through garage door together are features that make you take notice if you like to have quaint get-togethers or large parties. There are even fruit trees in the backyard. This is truly a home worth seeing.
Location
State CA
County Los Angeles
Area Whittier (90604)
Interior
Cooling Central Forced Air
Flooring Other/Remarks
Fireplaces Type FP in Family Room, FP in Living Room, Other/Remarks
Equipment Disposal, Water Softener, Double Oven, Electric Oven, Self Cleaning Oven
Appliance Disposal, Water Softener, Double Oven, Electric Oven, Self Cleaning Oven
Laundry Garage
Exterior
Parking Features Garage
Garage Spaces 2.0
Total Parking Spaces 2
Building
Lot Description Cul-De-Sac
Story 1
Lot Size Range 4000-7499 SF
Sewer Public Sewer
Water Public
Level or Stories 1 Story
Construction Status Turnkey
Others
Acceptable Financing Cash, Cash To New Loan
Listing Terms Cash, Cash To New Loan
Special Listing Condition Standard
Read Less Info
Want to know what your home might be worth? Contact us for a FREE valuation!

Our team is ready to help you sell your home for the highest possible price ASAP

Bought with Odai Peri • C-21 Classic Estates
GET MORE INFORMATION




