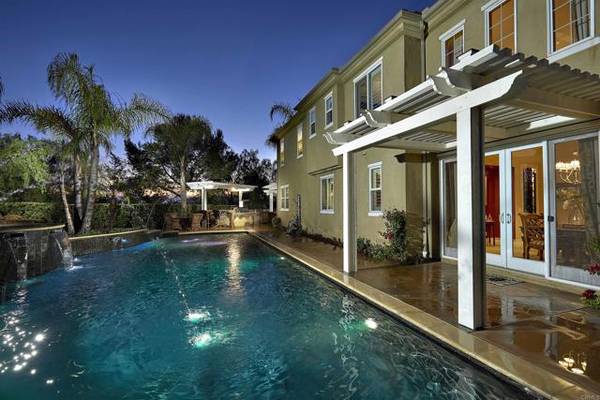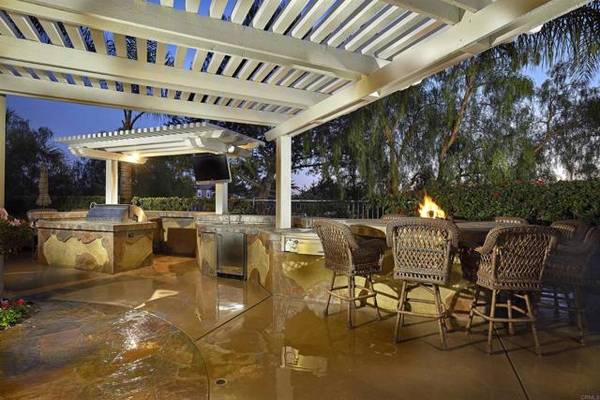For more information regarding the value of a property, please contact us for a free consultation.
Key Details
Sold Price $3,550,000
Property Type Single Family Home
Sub Type Detached
Listing Status Sold
Purchase Type For Sale
Square Footage 6,219 sqft
Price per Sqft $570
MLS Listing ID NDP2201575
Sold Date 03/29/22
Style Detached
Bedrooms 5
Full Baths 5
Half Baths 1
HOA Fees $330/mo
HOA Y/N Yes
Year Built 2006
Lot Size 0.490 Acres
Acres 0.4903
Property Description
Redesigned, redecorated, and refined! Largest home on the market in Carlsbad 92009 and 92011 at time of listing. This is the jewel of Magnolia Estates in Bressi Ranch. Seller spent close to $1 million on custom upgrades and landscaping, including a private pool, spa, and sport court. 1/2 acre corner lot on a quiet cul-de-sac street with no immediate rear neighbors. This home is the ultimate entertainers paradise. For families with school-aged children, your new home will be the spot that all your kids' friends congregate at to play basketball, swim, and BBQ. Entry level 'junior master suite' with separate entrance. Two 2-car garages. Inviting central courtyard area with fireplace. Extensive paneling, custom built-ins, elegant wood floors, plantation shutters. Grand office/study with fireplace located on the entry level near the main entry. Formal living and dining rooms with dramatic volume ceilings. True gourmet kitchen with white cabinets, stainless steel appliances (including a new Sub-Zero refrigerator), and large double islands. Comfortable family room with fireplace and built-in entertainment center. Bonus room currently used as a home theater. Lavish and luxurious master suite with lobby area, spa-inspired bath, and two walk-in closets. CARLSBAD SCHOOLS!
Redesigned, redecorated, and refined! Largest home on the market in Carlsbad 92009 and 92011 at time of listing. This is the jewel of Magnolia Estates in Bressi Ranch. Seller spent close to $1 million on custom upgrades and landscaping, including a private pool, spa, and sport court. 1/2 acre corner lot on a quiet cul-de-sac street with no immediate rear neighbors. This home is the ultimate entertainers paradise. For families with school-aged children, your new home will be the spot that all your kids' friends congregate at to play basketball, swim, and BBQ. Entry level 'junior master suite' with separate entrance. Two 2-car garages. Inviting central courtyard area with fireplace. Extensive paneling, custom built-ins, elegant wood floors, plantation shutters. Grand office/study with fireplace located on the entry level near the main entry. Formal living and dining rooms with dramatic volume ceilings. True gourmet kitchen with white cabinets, stainless steel appliances (including a new Sub-Zero refrigerator), and large double islands. Comfortable family room with fireplace and built-in entertainment center. Bonus room currently used as a home theater. Lavish and luxurious master suite with lobby area, spa-inspired bath, and two walk-in closets. CARLSBAD SCHOOLS!
Location
State CA
County San Diego
Area Carlsbad (92009)
Building/Complex Name Bressi Ranch Magnolia Estates
Zoning Single Fam
Interior
Cooling Central Forced Air, Zoned Area(s)
Fireplaces Type FP in Dining Room, FP in Family Room, FP in Living Room, FP in Master BR, Library
Laundry Laundry Room
Exterior
Parking Features Garage
Garage Spaces 4.0
Pool Community/Common, Private, Association
Roof Type Tile/Clay
Total Parking Spaces 12
Building
Lot Description Corner Lot, Cul-De-Sac
Story 2
Water Public
Architectural Style Colonial, Traditional
Level or Stories 2 Story
Schools
Elementary Schools Carlsbad Unified School District
Middle Schools Carlsbad Unified School District
High Schools Carlsbad Unified School District
Others
Acceptable Financing Cash, Conventional, VA
Listing Terms Cash, Conventional, VA
Special Listing Condition Standard
Read Less Info
Want to know what your home might be worth? Contact us for a FREE valuation!

Our team is ready to help you sell your home for the highest possible price ASAP

Bought with Sasha A Harvey • San Diego Castles Realty
GET MORE INFORMATION




