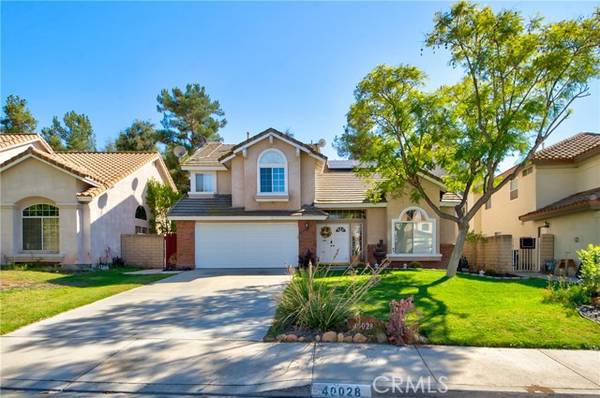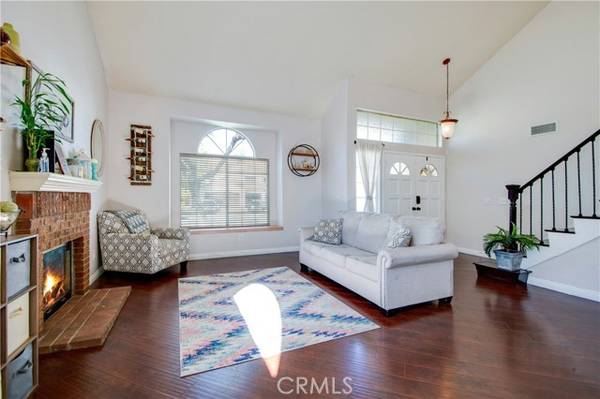For more information regarding the value of a property, please contact us for a free consultation.
Key Details
Sold Price $575,000
Property Type Single Family Home
Sub Type Detached
Listing Status Sold
Purchase Type For Sale
Square Footage 2,160 sqft
Price per Sqft $266
MLS Listing ID IG21246606
Sold Date 12/28/21
Style Detached
Bedrooms 3
Full Baths 2
Half Baths 1
HOA Y/N No
Year Built 1989
Lot Size 5,663 Sqft
Acres 0.13
Property Description
Beautiful 2160sf - 3 bedroom, 3 bath home includes master with retreat (possible 4th bedroom) in the Portraits Community. This amazing home features a double door entry to formal living and dining room with wood-like laminate flooring, fireplace, vaulted ceilings and lots natural light. The kitchen and family room have an open concept separated only by a breakfast bar and eating area with bay window and French doors leading to your backyard oasis covered patio, ceiling fan, decorative lights, barbeque and firepit all backing up to a tranquil greenbelt view. Kitchen offers tile flooring, range top, dual ovens and lots of storage. Family room with second fireplace and wood-like laminate flooring. Interior laundry closet area leads to direct garage access. Upstairs master with retreat is perfect for an office or 4th bedroom. Master bath en suite with dual sinks, soaking tub, separate shower, water closet and walk-in closet. Two additional upstairs guest bedrooms, and guest bath with dual sinks and tub/shower combo. Energy efficient Tesla solar. Close to freeways, schools, shopping and restaurants. No HOA and Low Taxes!
Beautiful 2160sf - 3 bedroom, 3 bath home includes master with retreat (possible 4th bedroom) in the Portraits Community. This amazing home features a double door entry to formal living and dining room with wood-like laminate flooring, fireplace, vaulted ceilings and lots natural light. The kitchen and family room have an open concept separated only by a breakfast bar and eating area with bay window and French doors leading to your backyard oasis covered patio, ceiling fan, decorative lights, barbeque and firepit all backing up to a tranquil greenbelt view. Kitchen offers tile flooring, range top, dual ovens and lots of storage. Family room with second fireplace and wood-like laminate flooring. Interior laundry closet area leads to direct garage access. Upstairs master with retreat is perfect for an office or 4th bedroom. Master bath en suite with dual sinks, soaking tub, separate shower, water closet and walk-in closet. Two additional upstairs guest bedrooms, and guest bath with dual sinks and tub/shower combo. Energy efficient Tesla solar. Close to freeways, schools, shopping and restaurants. No HOA and Low Taxes!
Location
State CA
County Riverside
Area Riv Cty-Murrieta (92562)
Interior
Cooling Central Forced Air
Flooring Carpet, Laminate, Tile
Fireplaces Type FP in Family Room, FP in Living Room
Laundry Closet Full Sized
Exterior
Exterior Feature Stucco
Garage Spaces 2.0
Fence Wood
Total Parking Spaces 4
Building
Lot Description Curbs
Story 2
Lot Size Range 4000-7499 SF
Sewer Public Sewer
Water Public
Architectural Style Contemporary
Level or Stories 2 Story
Others
Acceptable Financing Cash, Conventional
Listing Terms Cash, Conventional
Special Listing Condition Standard
Read Less Info
Want to know what your home might be worth? Contact us for a FREE valuation!

Our team is ready to help you sell your home for the highest possible price ASAP

Bought with Wesam Chill • Big Block Realty, Inc
GET MORE INFORMATION




