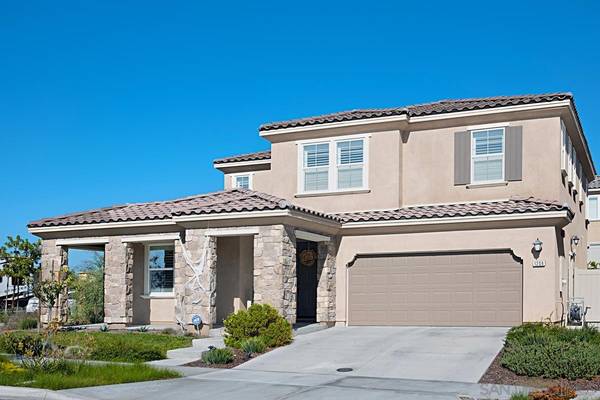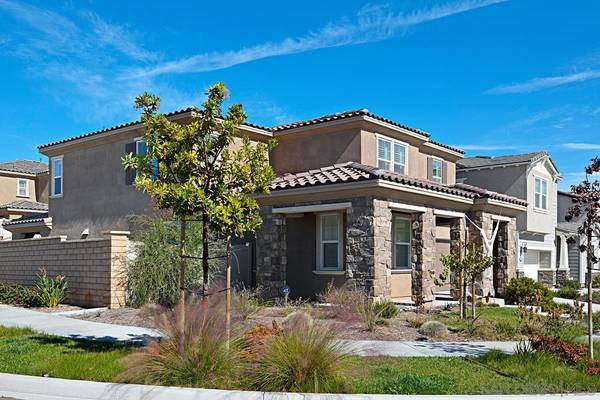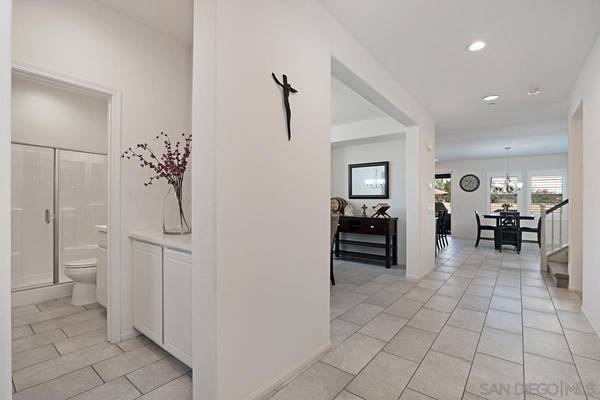For more information regarding the value of a property, please contact us for a free consultation.
Key Details
Sold Price $1,025,000
Property Type Single Family Home
Sub Type Detached
Listing Status Sold
Purchase Type For Sale
Square Footage 2,776 sqft
Price per Sqft $369
MLS Listing ID 210029610
Sold Date 02/14/22
Style Detached
Bedrooms 4
Full Baths 3
Construction Status Turnkey
HOA Fees $56/mo
HOA Y/N Yes
Year Built 2020
Property Description
Incredible opportunity to own a perfectly turn key home. Pride of ownership displayed throughout this almost brand new, contemporary home located in the wonderful village of Montecito. This spacious 4 bed/3 bath corner lot home is drenched in natural light. One bed/one bath w/walk-in shower on first floor and large, open family room/game room upstairs makes this home great for a multi-generational family. Kitchen boasts a large island great for entertaining, beautiful quartz countertops, walk-in pantry, and plenty of cabinet space. Relax and unwind in the large master suite. Highly upgraded master bathroom includes his/her walk-in closets and vanities. Gorgeous tiles throughout the first floor and bathrooms. Custom plantation shutters adorn the windows while custom ceiling fans cool down the rooms. Laundry room is conveniently located upstairs. The wonderful backyard is laid out perfectly for entertaining both adults and children.
Living in Montecito gives you access to both the Summerland Park pool and the Montecito Clubhouse which includes a resort-style swimming pool with beach entry and swimming lanes, a children's wading pool, lounge areas, and spa. There is also a state-of-the-art fitness room and a multi-purpose club room with a full kitchen for homeowner use. Other amenities include a fire pit, turf bocce ball courts, gas BBQ stations, and covered outdoor dining areas.
Location
State CA
County San Diego
Area Chula Vista (91913)
Rooms
Family Room 10x22
Master Bedroom 14x20
Bedroom 2 13x15
Bedroom 3 11x11
Bedroom 4 10x11
Living Room 11x14
Dining Room 11x12
Kitchen 15x30
Interior
Heating Natural Gas
Cooling Central Forced Air
Flooring Carpet, Laminate, Tile
Equipment Dishwasher, Disposal, Dryer, Garage Door Opener, Refrigerator, Washer
Appliance Dishwasher, Disposal, Dryer, Garage Door Opener, Refrigerator, Washer
Laundry On Upper Level
Exterior
Exterior Feature Stucco
Parking Features Attached, Direct Garage Access
Garage Spaces 2.0
Pool Community/Common
Community Features BBQ, Tennis Courts, Clubhouse/Rec Room, Exercise Room, Playground, Pool, Recreation Area, Spa/Hot Tub
Complex Features BBQ, Tennis Courts, Clubhouse/Rec Room, Exercise Room, Playground, Pool, Recreation Area, Spa/Hot Tub
Utilities Available Other
Roof Type Tile/Clay
Total Parking Spaces 4
Building
Lot Description Corner Lot, Sidewalks, Street Paved, N/K, Sprinklers In Front, Sprinklers In Rear
Story 2
Lot Size Range 4000-7499 SF
Sewer Public Sewer
Water Public
Architectural Style Mediterranean/Spanish
Level or Stories 2 Story
Construction Status Turnkey
Others
Ownership Fee Simple
Monthly Total Fees $56
Acceptable Financing Cash, Conventional, FHA, VA
Listing Terms Cash, Conventional, FHA, VA
Special Listing Condition Other/Remarks
Read Less Info
Want to know what your home might be worth? Contact us for a FREE valuation!

Our team is ready to help you sell your home for the highest possible price ASAP

Bought with Jenny Yin • EpicPoint Properties
GET MORE INFORMATION




