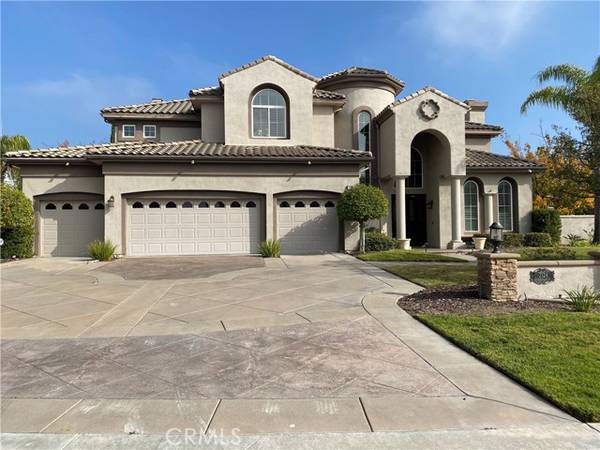For more information regarding the value of a property, please contact us for a free consultation.
Key Details
Sold Price $2,850,000
Property Type Single Family Home
Sub Type Detached
Listing Status Sold
Purchase Type For Sale
Square Footage 5,443 sqft
Price per Sqft $523
MLS Listing ID CV22007693
Sold Date 03/16/22
Style Detached
Bedrooms 6
Full Baths 5
Half Baths 1
HOA Y/N No
Year Built 2003
Lot Size 0.486 Acres
Acres 0.4864
Property Description
on this Impressive Resort Style Pinnacle estate in prestigious Vista Del Verde.This 5 bedroom, 1 bedroom with en-suite bath is located downstairs, and 5.5 baths. Located on a cul-de-sac street with stunning curb appeal this home sits on almost half acre of land. On the main floor is a formal living room with fireplace, formal dining room, kitchen, an over-sized family room with custom built-ins, a fireplace plus a wet bar, a bonus/play room, an office, laundry room, and a bedroom with en-Suite bath. The stylish kitchen hosts 2 Islands, breakfast nook, built-in desk, built-in refrigerator and freezer, 6 Burner cooktop, dual ovens, microwave and walk-in pantry. Upstairs is the Master Suite with retreat area, custom built-ins, 2 walk-in closets and views to the backyard. The en-suite bath has a Jacuzzi tub, separate walk-in shower, two vanities and two lavatories. Included upstairs are 3 secondary bedrooms each with their own bathrooms. Additional highlighted features include front and back staircases, a 4-car garage with built-in cabinets, custom "pillow top" travertine and laminated wood flooring through-out the downstairs and plantation shutters. Escape to the Resort Style Backyard with pool and spa, water slide, rock waterfall, cascading waterfall spillway, fire-pit, BBQ Island with seating area, grass area with play-set, basketball court and expansive concrete decking for entertaining on warm summer nights. NO HOA and NO MELLO ROOS, hurry to see this perfect house to call home!
on this Impressive Resort Style Pinnacle estate in prestigious Vista Del Verde.This 5 bedroom, 1 bedroom with en-suite bath is located downstairs, and 5.5 baths. Located on a cul-de-sac street with stunning curb appeal this home sits on almost half acre of land. On the main floor is a formal living room with fireplace, formal dining room, kitchen, an over-sized family room with custom built-ins, a fireplace plus a wet bar, a bonus/play room, an office, laundry room, and a bedroom with en-Suite bath. The stylish kitchen hosts 2 Islands, breakfast nook, built-in desk, built-in refrigerator and freezer, 6 Burner cooktop, dual ovens, microwave and walk-in pantry. Upstairs is the Master Suite with retreat area, custom built-ins, 2 walk-in closets and views to the backyard. The en-suite bath has a Jacuzzi tub, separate walk-in shower, two vanities and two lavatories. Included upstairs are 3 secondary bedrooms each with their own bathrooms. Additional highlighted features include front and back staircases, a 4-car garage with built-in cabinets, custom "pillow top" travertine and laminated wood flooring through-out the downstairs and plantation shutters. Escape to the Resort Style Backyard with pool and spa, water slide, rock waterfall, cascading waterfall spillway, fire-pit, BBQ Island with seating area, grass area with play-set, basketball court and expansive concrete decking for entertaining on warm summer nights. NO HOA and NO MELLO ROOS, hurry to see this perfect house to call home!
Location
State CA
County Orange
Area Oc - Yorba Linda (92886)
Interior
Cooling Central Forced Air
Fireplaces Type FP in Living Room
Laundry Laundry Room
Exterior
Garage Spaces 5.0
Pool Private
View Pool
Total Parking Spaces 5
Building
Sewer Public Sewer
Water Public
Level or Stories 2 Story
Others
Acceptable Financing Cash, Conventional, Exchange, Cash To New Loan
Listing Terms Cash, Conventional, Exchange, Cash To New Loan
Special Listing Condition Standard
Read Less Info
Want to know what your home might be worth? Contact us for a FREE valuation!

Our team is ready to help you sell your home for the highest possible price ASAP

Bought with Jennifer Ho • Real Estate Specialists
GET MORE INFORMATION


