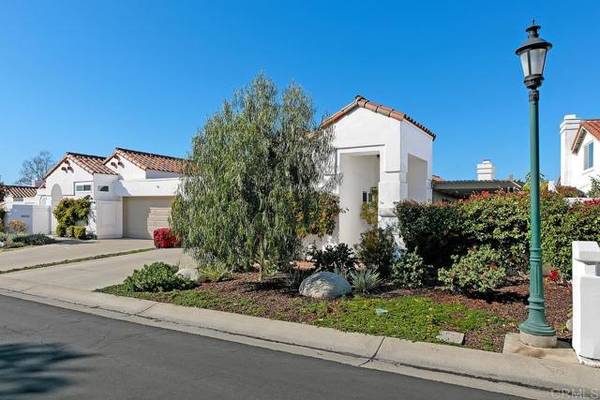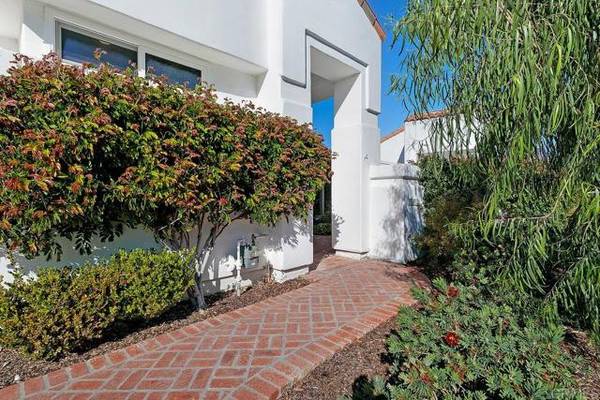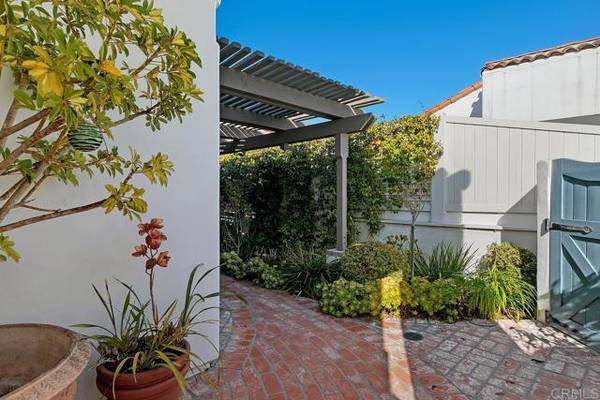For more information regarding the value of a property, please contact us for a free consultation.
Key Details
Sold Price $1,300,000
Property Type Condo
Listing Status Sold
Purchase Type For Sale
Square Footage 1,888 sqft
Price per Sqft $688
MLS Listing ID NDP2201723
Sold Date 03/28/22
Style All Other Attached
Bedrooms 2
Full Baths 2
Construction Status Additions/Alterations,Building Permit,Turnkey,Updated/Remodeled
HOA Fees $549/mo
HOA Y/N Yes
Year Built 1988
Lot Size 4,530 Sqft
Acres 0.104
Property Description
Fall in love with this Tuscan-Villa" inspired St Tropez model in the much sought-after resort-retirement community of Ocean Hills Country Club. Every room has been renovated and attractively redesigned. Located above the 7th hole on the 18 hole golf course, you will enjoy sweeping views from the kitchen, dining/living rooms and brick lined patio. Gorgeous, custom cabinetry adorn every room of this home. The chef's kitchen with high end, stainless-steel appliances features a fully functional island with abundant storage, a stainless prep sink with disposal and a custom, hickory countertop. The surrounding cabinets feature stunning beveled, leaded and stained- glass doors. Other features include a ceramic, farmhouse sink and lovely marble-like counters. Enjoy the cozy, custom brick fireplace in the living room surrounded by wood-clad, dual-paned windows and wood-beamed, vaulted ceilings. The office has remarkable built-in cabinetry featuring two separate computer areas, bookcase and file cabinets. An added closet contains additional custom file cabinets and a dedicated area for electronics. The spacious primary-suite has a vaulted beamed ceiling and wood clad windows as well as a floor to ceiling built-in drawer/bookcase combination complete with a rolling library ladder ensuring easy accessibility. The primary bathroom features custom, painted cabinets, a ceramic tiled shower with arched entry and walk-in tub. The guest bedroom, located across the hall, features 2 skylights which can be opened to let the fresh air in. The guest bathroom, accessible from the bedroom as well a
Fall in love with this Tuscan-Villa" inspired St Tropez model in the much sought-after resort-retirement community of Ocean Hills Country Club. Every room has been renovated and attractively redesigned. Located above the 7th hole on the 18 hole golf course, you will enjoy sweeping views from the kitchen, dining/living rooms and brick lined patio. Gorgeous, custom cabinetry adorn every room of this home. The chef's kitchen with high end, stainless-steel appliances features a fully functional island with abundant storage, a stainless prep sink with disposal and a custom, hickory countertop. The surrounding cabinets feature stunning beveled, leaded and stained- glass doors. Other features include a ceramic, farmhouse sink and lovely marble-like counters. Enjoy the cozy, custom brick fireplace in the living room surrounded by wood-clad, dual-paned windows and wood-beamed, vaulted ceilings. The office has remarkable built-in cabinetry featuring two separate computer areas, bookcase and file cabinets. An added closet contains additional custom file cabinets and a dedicated area for electronics. The spacious primary-suite has a vaulted beamed ceiling and wood clad windows as well as a floor to ceiling built-in drawer/bookcase combination complete with a rolling library ladder ensuring easy accessibility. The primary bathroom features custom, painted cabinets, a ceramic tiled shower with arched entry and walk-in tub. The guest bedroom, located across the hall, features 2 skylights which can be opened to let the fresh air in. The guest bathroom, accessible from the bedroom as well as the hallway features custom cabinetry and a floor to ceiling ceramic tiled shower. An added feature is an additional skylight which may be opened. The custom cabinetry continues in the expanded laundry room. This "one of a kind" home in Ocean Hills Country Club is a must-see!
Location
State CA
County San Diego
Area Oceanside (92056)
Zoning R-1:SINGLE
Interior
Cooling Central Forced Air
Flooring Tile
Fireplaces Type FP in Living Room, Gas Starter
Equipment Dishwasher, Disposal, Microwave, Double Oven, Gas Stove
Appliance Dishwasher, Disposal, Microwave, Double Oven, Gas Stove
Laundry Laundry Room
Exterior
Garage Spaces 2.0
Pool Below Ground, Community/Common, Exercise, Solar Heat, Heated
View Golf Course
Roof Type Tile/Clay
Total Parking Spaces 4
Building
Lot Size Range 4000-7499 SF
Sewer Public Sewer
Water Public
Architectural Style Mediterranean/Spanish
Level or Stories 1 Story
Construction Status Additions/Alterations,Building Permit,Turnkey,Updated/Remodeled
Others
Senior Community Other
Acceptable Financing Cash, Conventional
Listing Terms Cash, Conventional
Special Listing Condition Standard
Read Less Info
Want to know what your home might be worth? Contact us for a FREE valuation!

Our team is ready to help you sell your home for the highest possible price ASAP

Bought with Tracey A Stotz • Tracey Stotz, Broker
GET MORE INFORMATION




