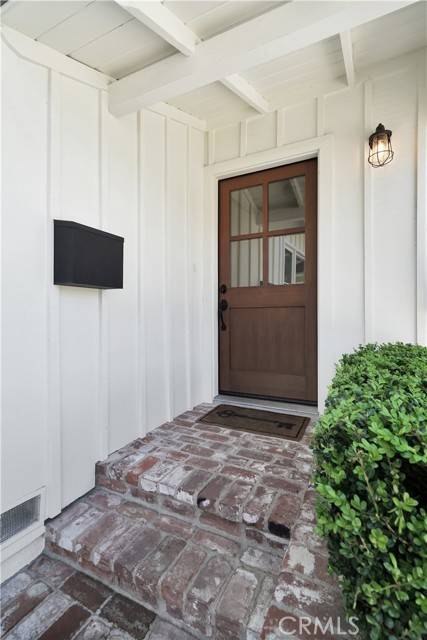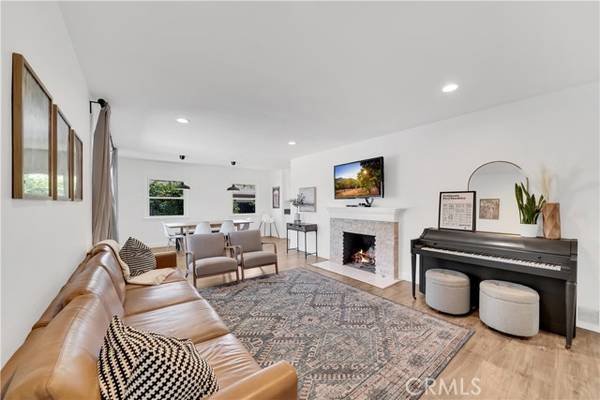For more information regarding the value of a property, please contact us for a free consultation.
Key Details
Sold Price $1,210,000
Property Type Single Family Home
Sub Type Detached
Listing Status Sold
Purchase Type For Sale
Square Footage 1,720 sqft
Price per Sqft $703
MLS Listing ID PW21250729
Sold Date 01/03/22
Style Detached
Bedrooms 3
Full Baths 2
Construction Status Turnkey,Updated/Remodeled
HOA Y/N No
Year Built 1955
Lot Size 10,064 Sqft
Acres 0.231
Property Description
When looking to set roots in a vibrant community and culture found near Old Town Tustin, a quintessential single story ranch home such as 18172 Lillian Way becomes a precious respite from the high paced OC lifestyle, while being close to everything OC. Entertaining space inside and out affords gatherings great or small. The remodeled kitchen is the home's center, with white cabinetry, quartz countertops, and stainless steel appliances to make a simple snack or fancy feast. Sunshine illuminates the living room and dining area through dual pane windows, creating a sentiment of spaciousness larger than the square footage would suggest. The enlarged and peaceful primary (master) bedroom has room for work or exercise as well, and the bathroom has been remodeled for creature comfort. The secondary bedrooms and bathroom are also updated and spacious. Out back is a whole new level of living. The vast open space is surrounded by mature fruit trees bearing generous amounts of lemons, oranges, avocadoes, figs, enough to share with family and neighbors. Grassy expanse and sunken trampoline are awaiting the next party. The mulit-level tree house not only support the fruitful avocado tree, but also provide dual-purpose play area, or a place to hang a hammock and rest. Under the illuminated pergola have been a myriad of get togethers, an intimate space for social and family gatherings, where laughter and fun are prevalent. There are modern touches and traditional finishes that blend to integrate the latest amenities with the character and charm befitting of a mid-1950s home. Take advantag
When looking to set roots in a vibrant community and culture found near Old Town Tustin, a quintessential single story ranch home such as 18172 Lillian Way becomes a precious respite from the high paced OC lifestyle, while being close to everything OC. Entertaining space inside and out affords gatherings great or small. The remodeled kitchen is the home's center, with white cabinetry, quartz countertops, and stainless steel appliances to make a simple snack or fancy feast. Sunshine illuminates the living room and dining area through dual pane windows, creating a sentiment of spaciousness larger than the square footage would suggest. The enlarged and peaceful primary (master) bedroom has room for work or exercise as well, and the bathroom has been remodeled for creature comfort. The secondary bedrooms and bathroom are also updated and spacious. Out back is a whole new level of living. The vast open space is surrounded by mature fruit trees bearing generous amounts of lemons, oranges, avocadoes, figs, enough to share with family and neighbors. Grassy expanse and sunken trampoline are awaiting the next party. The mulit-level tree house not only support the fruitful avocado tree, but also provide dual-purpose play area, or a place to hang a hammock and rest. Under the illuminated pergola have been a myriad of get togethers, an intimate space for social and family gatherings, where laughter and fun are prevalent. There are modern touches and traditional finishes that blend to integrate the latest amenities with the character and charm befitting of a mid-1950s home. Take advantage of all Tustin has to offer, with parks, parades, shopping, restaurants, and fantastic schools, to name a few. With all the upgrades, a home like this creates a feeling of warmth and family! For a 3D tour, check out https://mls.ricohtours.com/38df1018-895f-48c0-a100-e61a221b5eaf
Location
State CA
County Orange
Area Oc - Tustin (92780)
Interior
Interior Features Stone Counters
Cooling Central Forced Air
Flooring Carpet, Laminate, Stone
Fireplaces Type FP in Living Room
Equipment Dishwasher, Disposal, Microwave, Recirculated Exhaust Fan, Gas Range
Appliance Dishwasher, Disposal, Microwave, Recirculated Exhaust Fan, Gas Range
Laundry Laundry Room
Exterior
Exterior Feature Stucco
Parking Features Garage
Garage Spaces 2.0
Utilities Available Electricity Connected, Natural Gas Connected, Sewer Connected, Water Connected
Roof Type Composition
Total Parking Spaces 2
Building
Lot Description Landscaped
Story 1
Lot Size Range 7500-10889 SF
Sewer Public Sewer
Water Public
Architectural Style Ranch
Level or Stories 1 Story
Construction Status Turnkey,Updated/Remodeled
Others
Acceptable Financing Cash, Cash To New Loan
Listing Terms Cash, Cash To New Loan
Special Listing Condition Standard
Read Less Info
Want to know what your home might be worth? Contact us for a FREE valuation!

Our team is ready to help you sell your home for the highest possible price ASAP

Bought with John Katnik • Katnik Brothers R.E. Services
GET MORE INFORMATION




