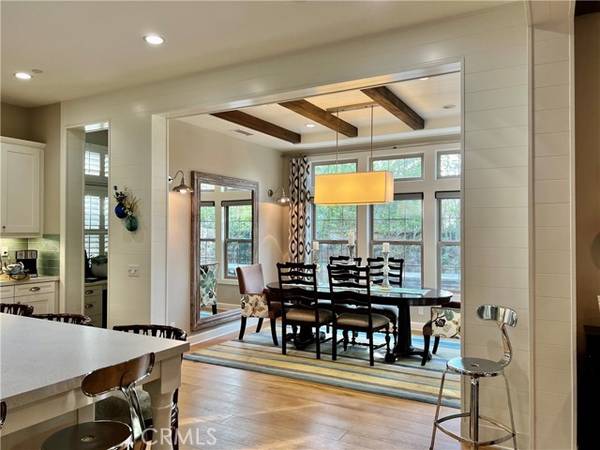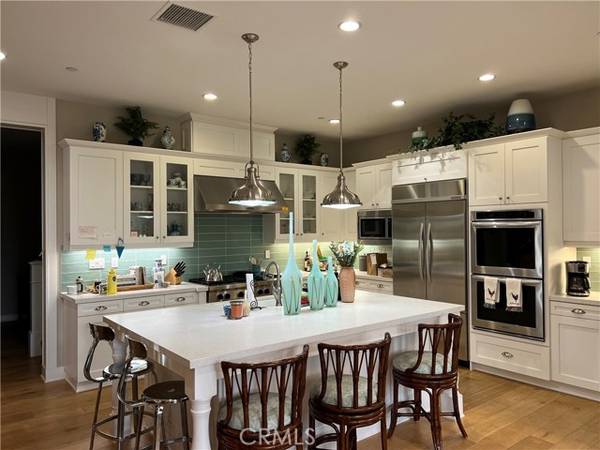For more information regarding the value of a property, please contact us for a free consultation.
Key Details
Sold Price $2,075,000
Property Type Single Family Home
Sub Type Detached
Listing Status Sold
Purchase Type For Sale
Square Footage 2,979 sqft
Price per Sqft $696
MLS Listing ID PW22009326
Sold Date 02/15/22
Style Detached
Bedrooms 4
Full Baths 3
Construction Status Turnkey
HOA Fees $137/mo
HOA Y/N Yes
Year Built 2014
Lot Size 4,250 Sqft
Acres 0.0976
Property Description
NEWER CONSTRUCTION LUXURY HOME offers nearly 3000 square feet and perfectly upgraded finishes throughout. No detail was spared on the (previous model home) Plan 2AR.You will be stepping onto wide plank hardwood floors, in this bright and open concept home with 10-foot ceilings. Downstairs private guest wing offers room with mini fridge and microwave and full guest shower bath. Master retreat is located upstairs just off the cozy open loft, it offers built-in cabinet, his and her walk-in closets. Master bathroom includes spa tub, shower, and individual full-size vanities. Floor to ceiling cabinetry in the gourmet chefs kitchen, all professional series Kitchen Aid stainless steel appliances, coffee station, vast kitchen island and separate walk-in pantry. Office nook/E-Workspace perfectly suits todays work from home lifestyle. Gorgeous, beamed ceilings downstairs. Tankless water heater, water softener system, newly epoxy flooring in garage, storage cabinets in the garage to name a few of the upgrades to this home. Home is in award winning school district and minutes to the beach! Come see why this is a fantastic place to make your home!
NEWER CONSTRUCTION LUXURY HOME offers nearly 3000 square feet and perfectly upgraded finishes throughout. No detail was spared on the (previous model home) Plan 2AR.You will be stepping onto wide plank hardwood floors, in this bright and open concept home with 10-foot ceilings. Downstairs private guest wing offers room with mini fridge and microwave and full guest shower bath. Master retreat is located upstairs just off the cozy open loft, it offers built-in cabinet, his and her walk-in closets. Master bathroom includes spa tub, shower, and individual full-size vanities. Floor to ceiling cabinetry in the gourmet chefs kitchen, all professional series Kitchen Aid stainless steel appliances, coffee station, vast kitchen island and separate walk-in pantry. Office nook/E-Workspace perfectly suits todays work from home lifestyle. Gorgeous, beamed ceilings downstairs. Tankless water heater, water softener system, newly epoxy flooring in garage, storage cabinets in the garage to name a few of the upgrades to this home. Home is in award winning school district and minutes to the beach! Come see why this is a fantastic place to make your home!
Location
State CA
County Orange
Area Oc - Huntington Beach (92646)
Interior
Interior Features Beamed Ceilings, Copper Plumbing Full, Granite Counters, Home Automation System, Pantry, Recessed Lighting
Cooling Central Forced Air, Energy Star, High Efficiency
Flooring Wood
Fireplaces Type FP in Living Room
Equipment Refrigerator, 6 Burner Stove
Appliance Refrigerator, 6 Burner Stove
Laundry Laundry Room, Inside
Exterior
Exterior Feature Stucco
Parking Features Garage
Garage Spaces 2.0
Utilities Available Cable Available, Electricity Available, Sewer Available
Roof Type Concrete
Total Parking Spaces 4
Building
Lot Description Sidewalks
Lot Size Range 4000-7499 SF
Sewer Public Sewer
Water Public
Architectural Style Modern, Traditional
Level or Stories 2 Story
Construction Status Turnkey
Others
Acceptable Financing Cash, Conventional, Exchange
Listing Terms Cash, Conventional, Exchange
Special Listing Condition Standard
Read Less Info
Want to know what your home might be worth? Contact us for a FREE valuation!

Our team is ready to help you sell your home for the highest possible price ASAP

Bought with Larry Birnbaum • LMB Enterprises
GET MORE INFORMATION




