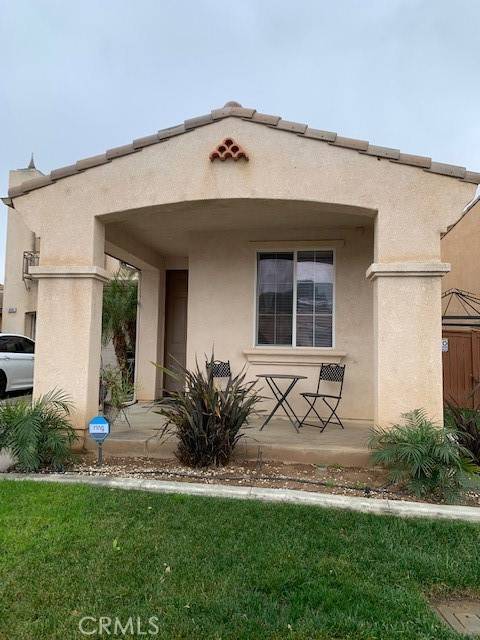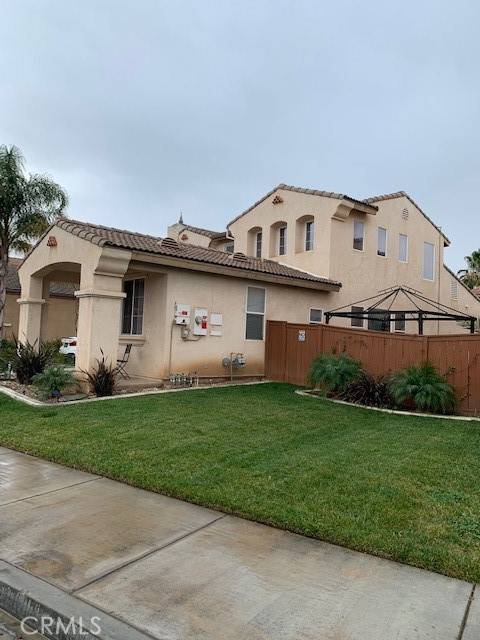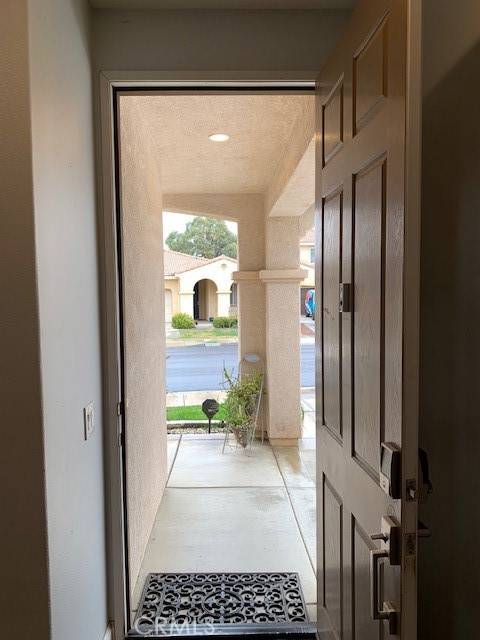For more information regarding the value of a property, please contact us for a free consultation.
Key Details
Sold Price $515,000
Property Type Single Family Home
Sub Type Detached
Listing Status Sold
Purchase Type For Sale
Square Footage 1,895 sqft
Price per Sqft $271
MLS Listing ID IV22010045
Sold Date 03/22/22
Style Detached
Bedrooms 3
Full Baths 3
Construction Status Turnkey,Updated/Remodeled
HOA Fees $97/mo
HOA Y/N Yes
Year Built 2003
Lot Size 5,227 Sqft
Acres 0.12
Lot Dimensions 5227
Property Description
Solar System will be pay off in Escrow by the Seller!!! Seller have paid off a water softener system. Amazing home in the community of the Villages of Avalon!!! This home features 3 bedrooms plus a den/office or could be use as 4th bedroom, 2 and 3/4 bath, formal Living room has impressive high ceilings, new inside paint throughout the house with upgraded base boards, new laminate like wood flooring/downstairs and upstairs. Downstairs bedroom with double door. Family room features a gorgeous new tile fireplace. Kitchen has been remodeled with beautiful quartz counters and back splash wall; Island has also been remodeled with matching Quartz. New stainless-steel appliances, free standing stove, new built-in microwave, new dishwasher, new and very pretty large size sink with upgraded faucet. New lighting fixtures and ceiling fans in most areas and rooms of the house. Laundry is downstairs, upstairs Sellers have added more cabinets and more shelves for storage. Master suite with vaulted ceilings, barn door access to the bathroom, walk-in closet. Sellers have planted many palm trees front and back yard, enjoy front lush green grass!! Amazing free care back yard with turf grass, new Alumawood patio, new colored concrete in backyard, front driveway also has a new concrete added for parking space. A/C dual thermostat. The community features a resort-like private pool/spa, gated park that includes basketball courts, kids play area, beach volleyball court, jogging trail, security in site all the time. Many more upgrades to list this is a must see you will absolutely love it!!!!
Solar System will be pay off in Escrow by the Seller!!! Seller have paid off a water softener system. Amazing home in the community of the Villages of Avalon!!! This home features 3 bedrooms plus a den/office or could be use as 4th bedroom, 2 and 3/4 bath, formal Living room has impressive high ceilings, new inside paint throughout the house with upgraded base boards, new laminate like wood flooring/downstairs and upstairs. Downstairs bedroom with double door. Family room features a gorgeous new tile fireplace. Kitchen has been remodeled with beautiful quartz counters and back splash wall; Island has also been remodeled with matching Quartz. New stainless-steel appliances, free standing stove, new built-in microwave, new dishwasher, new and very pretty large size sink with upgraded faucet. New lighting fixtures and ceiling fans in most areas and rooms of the house. Laundry is downstairs, upstairs Sellers have added more cabinets and more shelves for storage. Master suite with vaulted ceilings, barn door access to the bathroom, walk-in closet. Sellers have planted many palm trees front and back yard, enjoy front lush green grass!! Amazing free care back yard with turf grass, new Alumawood patio, new colored concrete in backyard, front driveway also has a new concrete added for parking space. A/C dual thermostat. The community features a resort-like private pool/spa, gated park that includes basketball courts, kids play area, beach volleyball court, jogging trail, security in site all the time. Many more upgrades to list this is a must see you will absolutely love it!!!!
Location
State CA
County Riverside
Area Riv Cty-Perris (92571)
Interior
Cooling Central Forced Air, Energy Star, Dual
Flooring Carpet, Laminate, Tile
Fireplaces Type FP in Family Room, Gas Starter, Zero Clearance
Equipment Disposal, Microwave, Water Softener, Gas Oven, Self Cleaning Oven, Vented Exhaust Fan, Gas Range
Appliance Disposal, Microwave, Water Softener, Gas Oven, Self Cleaning Oven, Vented Exhaust Fan, Gas Range
Laundry Laundry Room, Inside
Exterior
Exterior Feature Stucco
Parking Features Assigned, Direct Garage Access, Garage - Single Door, Garage Door Opener
Garage Spaces 2.0
Fence Wood
Pool Community/Common, Exercise, Association, Fenced
Utilities Available Sewer Connected
View Mountains/Hills, City Lights
Roof Type Spanish Tile
Total Parking Spaces 5
Building
Lot Description Sidewalks, Sprinklers In Front, Sprinklers In Rear
Story 2
Lot Size Range 4000-7499 SF
Sewer Public Sewer
Water Public
Architectural Style Contemporary, Mediterranean/Spanish
Level or Stories 2 Story
Construction Status Turnkey,Updated/Remodeled
Others
Acceptable Financing Cash, Conventional, FHA, Cash To New Loan
Listing Terms Cash, Conventional, FHA, Cash To New Loan
Special Listing Condition Standard
Read Less Info
Want to know what your home might be worth? Contact us for a FREE valuation!

Our team is ready to help you sell your home for the highest possible price ASAP

Bought with Jazmin Sandoval • J. Elite Realtors
GET MORE INFORMATION




