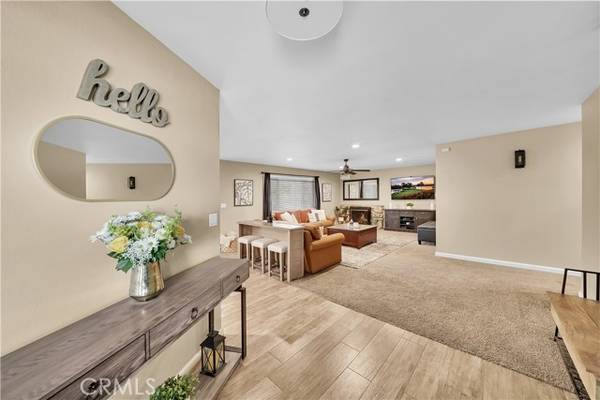For more information regarding the value of a property, please contact us for a free consultation.
Key Details
Sold Price $1,075,000
Property Type Single Family Home
Sub Type Detached
Listing Status Sold
Purchase Type For Sale
Square Footage 1,814 sqft
Price per Sqft $592
MLS Listing ID PW22011994
Sold Date 02/28/22
Style Detached
Bedrooms 4
Full Baths 2
Construction Status Updated/Remodeled
HOA Y/N No
Year Built 1962
Lot Size 7,344 Sqft
Acres 0.1686
Property Description
Welcome to 16282 Kenoak Drive! Beautiful upgraded single-story home with 4 Bedrooms- 2 Bathrooms and 1814 sqft of living space on a 7,344 sqft lot located in one of the most desirable neighborhoods in Placentia! As you enter this home, you have a warm and welcoming feeling. The spacious living room with cozy stone fireplace opens to a beautiful remodeled gourmet kitchen with custom white cabinets, quartz countertops, stainless steel appliances, including a chefs dream Wolfe range. Newer vinyl wood floors in kitchen and entry area. Large master bedroom with sliding mirrored closet doors and beautiful remodeled master bathroom with large walk in shower and sliding barn door. Additional 3 good size bedrooms, a recently remodeled hallway bathroom with new vanity and quartz countertop. French doors lead to backyard with covered patio where you can envision kids and dogs playing, entertaining friends and families, and barbecues! Spacious laundry room and two car attached garage with plenty of storage. Solar panels have been installed and paid for so this will help maintain utility cost low. This home is located in the highly-rated Placentia - Yorba Linda School District and is conveniently close to parks, shopping, & freeways. Minutes to the Brea Mall, many shopping centers, Alta Vista Golf Course, Hiking & Biking Trails, Multiple Parks, & Blue Ribbon Schools. This home has it all!
Welcome to 16282 Kenoak Drive! Beautiful upgraded single-story home with 4 Bedrooms- 2 Bathrooms and 1814 sqft of living space on a 7,344 sqft lot located in one of the most desirable neighborhoods in Placentia! As you enter this home, you have a warm and welcoming feeling. The spacious living room with cozy stone fireplace opens to a beautiful remodeled gourmet kitchen with custom white cabinets, quartz countertops, stainless steel appliances, including a chefs dream Wolfe range. Newer vinyl wood floors in kitchen and entry area. Large master bedroom with sliding mirrored closet doors and beautiful remodeled master bathroom with large walk in shower and sliding barn door. Additional 3 good size bedrooms, a recently remodeled hallway bathroom with new vanity and quartz countertop. French doors lead to backyard with covered patio where you can envision kids and dogs playing, entertaining friends and families, and barbecues! Spacious laundry room and two car attached garage with plenty of storage. Solar panels have been installed and paid for so this will help maintain utility cost low. This home is located in the highly-rated Placentia - Yorba Linda School District and is conveniently close to parks, shopping, & freeways. Minutes to the Brea Mall, many shopping centers, Alta Vista Golf Course, Hiking & Biking Trails, Multiple Parks, & Blue Ribbon Schools. This home has it all!
Location
State CA
County Orange
Area Oc - Placentia (92870)
Interior
Interior Features Recessed Lighting, Stone Counters
Cooling Central Forced Air
Flooring Carpet, Wood
Fireplaces Type FP in Living Room
Equipment Dishwasher, Disposal, Microwave, Refrigerator, Water Softener, Gas Range
Appliance Dishwasher, Disposal, Microwave, Refrigerator, Water Softener, Gas Range
Laundry Laundry Room, Inside
Exterior
Parking Features Garage
Garage Spaces 2.0
Roof Type Concrete
Total Parking Spaces 2
Building
Lot Description Sidewalks, Sprinklers In Front, Sprinklers In Rear
Story 1
Lot Size Range 4000-7499 SF
Sewer Public Sewer
Water Public
Architectural Style Traditional
Level or Stories 1 Story
Construction Status Updated/Remodeled
Others
Monthly Total Fees $35
Acceptable Financing Cash, Conventional, FHA, VA, Cash To New Loan
Listing Terms Cash, Conventional, FHA, VA, Cash To New Loan
Special Listing Condition Standard
Read Less Info
Want to know what your home might be worth? Contact us for a FREE valuation!

Our team is ready to help you sell your home for the highest possible price ASAP

Bought with Jane Lee • New Star Realty
GET MORE INFORMATION




