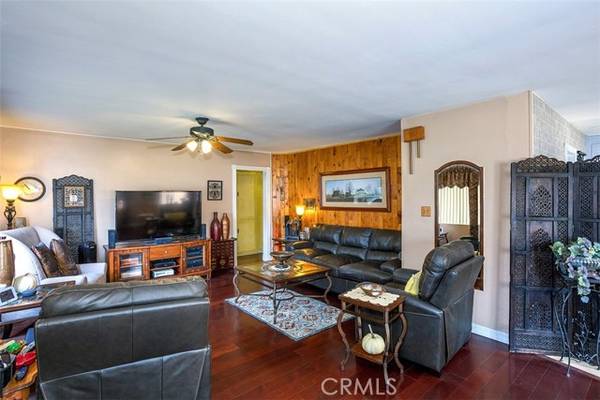For more information regarding the value of a property, please contact us for a free consultation.
Key Details
Sold Price $725,000
Property Type Single Family Home
Sub Type Detached
Listing Status Sold
Purchase Type For Sale
Square Footage 1,714 sqft
Price per Sqft $422
MLS Listing ID PW22039169
Sold Date 04/29/22
Style Detached
Bedrooms 4
Full Baths 2
HOA Y/N No
Year Built 1952
Lot Size 5,241 Sqft
Acres 0.1203
Property Description
This home is ready for move-in and has many features. Start with the beautiful curb appeal and landscaped front yard; enter into the large living room with dining area; scraped ceilings with textured ceilings in the living room, dining area & kitchen; ceiling fans located in the 3rd bedroom (being used as an office), living room & kitchen; flooring includes Brazilian cherry wood & 18" Travertine tile; the kitchen is ready to make your own with dual sinks, picture window & includes the stainless steel double door refrigerator with ice maker, stove/oven; 2 dual pane windows; large laundry room off the kitchen has a lot of storage, counter space, cabinets, windows, pantry area & includes the washer/dryer; "master bedroom" has a dual sink with counter space & storage, gas/wood brick fireplace, wall heater, decorative ceiling over the bed, adjoining dressing area; wall heater in hallway vents to living room; tankless water heater; exterior has recently been painted; long driveway to detached oversized 2 car garage with newer steel garage door, workbench, cabinets & plenty of storage; back yard is landscaped & has a nice-sized lawn area & pergola for entertaining (includes potted plants); auto sprinklers in front/back yards & drip system for potted plants
This home is ready for move-in and has many features. Start with the beautiful curb appeal and landscaped front yard; enter into the large living room with dining area; scraped ceilings with textured ceilings in the living room, dining area & kitchen; ceiling fans located in the 3rd bedroom (being used as an office), living room & kitchen; flooring includes Brazilian cherry wood & 18" Travertine tile; the kitchen is ready to make your own with dual sinks, picture window & includes the stainless steel double door refrigerator with ice maker, stove/oven; 2 dual pane windows; large laundry room off the kitchen has a lot of storage, counter space, cabinets, windows, pantry area & includes the washer/dryer; "master bedroom" has a dual sink with counter space & storage, gas/wood brick fireplace, wall heater, decorative ceiling over the bed, adjoining dressing area; wall heater in hallway vents to living room; tankless water heater; exterior has recently been painted; long driveway to detached oversized 2 car garage with newer steel garage door, workbench, cabinets & plenty of storage; back yard is landscaped & has a nice-sized lawn area & pergola for entertaining (includes potted plants); auto sprinklers in front/back yards & drip system for potted plants
Location
State CA
County Los Angeles
Area Whittier (90605)
Zoning LCA1YY
Interior
Cooling N/K, Other/Remarks
Flooring Tile, Wood, Other/Remarks
Fireplaces Type FP in Master BR, Other/Remarks, Gas
Equipment Disposal, Dryer, Refrigerator, Washer, Gas Oven, Gas Stove, Ice Maker
Appliance Disposal, Dryer, Refrigerator, Washer, Gas Oven, Gas Stove, Ice Maker
Laundry Laundry Room, Other/Remarks
Exterior
Parking Features Garage, Garage - Two Door
Garage Spaces 2.0
Roof Type Composition
Total Parking Spaces 7
Building
Lot Description Sprinklers In Front, Sprinklers In Rear
Story 1
Lot Size Range 4000-7499 SF
Sewer Public Sewer
Water Public
Level or Stories 1 Story
Others
Acceptable Financing Cash, Conventional, FHA, VA, Cash To New Loan
Listing Terms Cash, Conventional, FHA, VA, Cash To New Loan
Special Listing Condition Standard
Read Less Info
Want to know what your home might be worth? Contact us for a FREE valuation!

Our team is ready to help you sell your home for the highest possible price ASAP

Bought with Lauren Line • Compass
GET MORE INFORMATION




