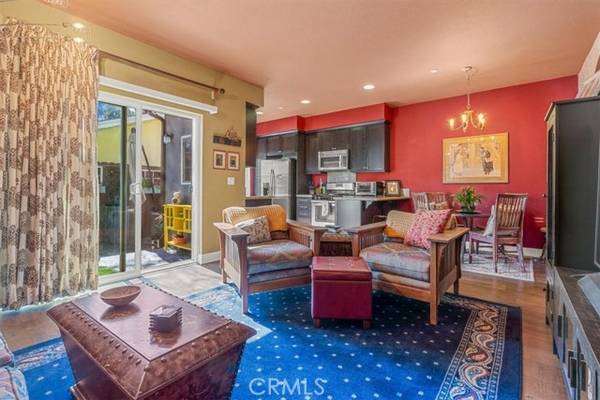For more information regarding the value of a property, please contact us for a free consultation.
Key Details
Sold Price $505,000
Property Type Single Family Home
Sub Type Detached
Listing Status Sold
Purchase Type For Sale
Square Footage 1,388 sqft
Price per Sqft $363
MLS Listing ID SC22032072
Sold Date 04/06/22
Style Detached
Bedrooms 3
Full Baths 2
Half Baths 1
Construction Status Turnkey
HOA Fees $90/mo
HOA Y/N Yes
Year Built 2015
Lot Size 1,742 Sqft
Acres 0.04
Property Description
Welcome to this warm and welcoming home nestled in Oakhaven Village in North Atascadero. This nearly-new, single-family home is very well maintained and includes SOLAR electricity, air conditioning, custom colors, designer wallpaper and a custom made wood-wall providing the living room with a rich focal point. The kitchen offers granite countertops, recessed lighting, stainless steel appliances throughout and a breakfast bar. The three bedrooms can be found at the top of the staircase, which is highlighted by a skylight overhead and a custom carpet runner below your feet. The primary room is separated from the other two and has a generous walk-in closet and full bathroom. All bedrooms come complete with overhead fans, dual pane windows and custom paint. The well-designed front yard is low maintenance and drought tolerant, and the backyard has been transformed into a zen garden complete with mounted fountain and fire pit: all surrounded by outdoor lighting to entice you to begin and end your day relaxing there. The one-car garage has a bonus area which houses both a built-in workbench and overhead storage, while still leaving room for your car! Conveniently located between San Luis Obispo and Paso Robles with easy freeway access to both so come experience this gem today!
Welcome to this warm and welcoming home nestled in Oakhaven Village in North Atascadero. This nearly-new, single-family home is very well maintained and includes SOLAR electricity, air conditioning, custom colors, designer wallpaper and a custom made wood-wall providing the living room with a rich focal point. The kitchen offers granite countertops, recessed lighting, stainless steel appliances throughout and a breakfast bar. The three bedrooms can be found at the top of the staircase, which is highlighted by a skylight overhead and a custom carpet runner below your feet. The primary room is separated from the other two and has a generous walk-in closet and full bathroom. All bedrooms come complete with overhead fans, dual pane windows and custom paint. The well-designed front yard is low maintenance and drought tolerant, and the backyard has been transformed into a zen garden complete with mounted fountain and fire pit: all surrounded by outdoor lighting to entice you to begin and end your day relaxing there. The one-car garage has a bonus area which houses both a built-in workbench and overhead storage, while still leaving room for your car! Conveniently located between San Luis Obispo and Paso Robles with easy freeway access to both so come experience this gem today!
Location
State CA
County San Luis Obispo
Area Atascadero (93422)
Interior
Interior Features Granite Counters
Cooling Central Forced Air
Flooring Carpet, Laminate
Equipment Refrigerator, Solar Panels, Gas Range
Appliance Refrigerator, Solar Panels, Gas Range
Laundry Closet Full Sized
Exterior
Garage Spaces 1.0
Fence Excellent Condition, Wood
View Neighborhood
Roof Type Shingle
Total Parking Spaces 2
Building
Lot Description Curbs
Lot Size Range 1-3999 SF
Sewer Public Sewer
Water Public
Level or Stories 2 Story
Construction Status Turnkey
Others
Acceptable Financing Cash, Conventional
Listing Terms Cash, Conventional
Special Listing Condition Standard
Read Less Info
Want to know what your home might be worth? Contact us for a FREE valuation!

Our team is ready to help you sell your home for the highest possible price ASAP

Bought with Kay Cementina • Compass
GET MORE INFORMATION




