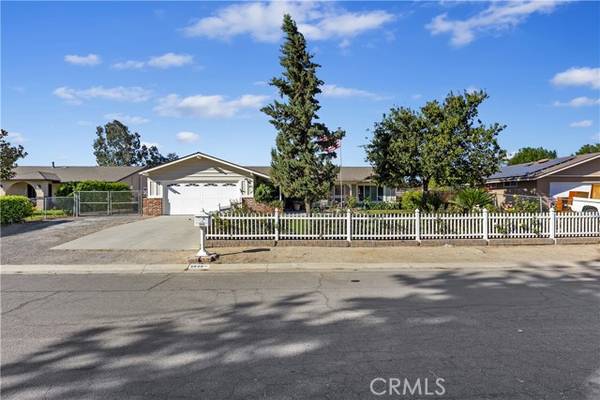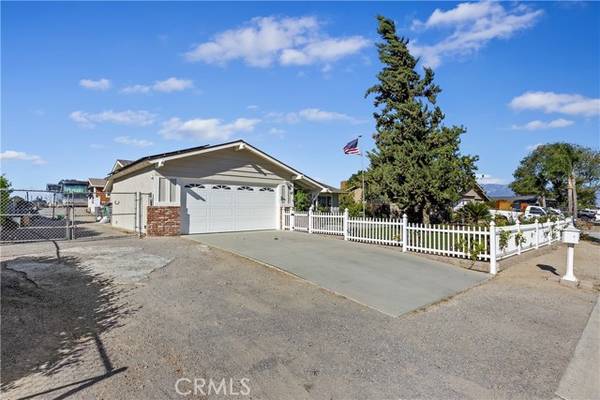For more information regarding the value of a property, please contact us for a free consultation.
Key Details
Sold Price $808,000
Property Type Single Family Home
Sub Type Detached
Listing Status Sold
Purchase Type For Sale
Square Footage 1,782 sqft
Price per Sqft $453
MLS Listing ID IG21253634
Sold Date 12/23/21
Style Detached
Bedrooms 4
Full Baths 2
Construction Status Updated/Remodeled
HOA Y/N No
Year Built 1973
Lot Size 0.460 Acres
Acres 0.46
Property Description
**PAID OFF SOLAR AND NEW EXTERIOR PAINT!** Tucked away in a neighborhood at the northeastern corner of Norco, once you see all of the special features of this well-kept 4-bedroom house you will know you have found your home. Upon entering the home you will appreciate the open concept floorplan, perfect for gathering with family or friends. Both the family room and living room are open to the kitchen, which features beautiful red oak custom cabinets with rounded corners and tongue-in-groove construction masterfully and lovingly made by the seller. The kitchen also offers an LG 6-burner range with double convection oven, RO system and new Maytag dishwasher that is only one year old. Down the hallway you will find the bedrooms with NEW paint and NEW carpet. The hall bathroom has custom solid hickory vanity and cabinet (built by the seller), marble countertops and marble tile in the bathtub. The master bedroom has brand-new mirrored wardrobe and attached bath with custom hickory vanity (built by seller) with quartz countertops and walk-in shower with engineered stone. Outside you will find a covered patio with BBQ island, new 14x25 above-ground pool that the sellers will leave if desired. There is a swing set/fort, playhouse and 10x12 foot shed with overhead storage. In addition the PERMITTED 24x36 WORKSHOP (built by seller) has 17 SEER HVAC, 11 foot shiplap pine vaulted ceiling with recessed lights, FOUR 220 volt outlets. There is a 50 amp outlet located on the back of the shop for your RV. The breezeway barn (again, built by seller) can accommodate three 10x12 stalls (pipes n
**PAID OFF SOLAR AND NEW EXTERIOR PAINT!** Tucked away in a neighborhood at the northeastern corner of Norco, once you see all of the special features of this well-kept 4-bedroom house you will know you have found your home. Upon entering the home you will appreciate the open concept floorplan, perfect for gathering with family or friends. Both the family room and living room are open to the kitchen, which features beautiful red oak custom cabinets with rounded corners and tongue-in-groove construction masterfully and lovingly made by the seller. The kitchen also offers an LG 6-burner range with double convection oven, RO system and new Maytag dishwasher that is only one year old. Down the hallway you will find the bedrooms with NEW paint and NEW carpet. The hall bathroom has custom solid hickory vanity and cabinet (built by the seller), marble countertops and marble tile in the bathtub. The master bedroom has brand-new mirrored wardrobe and attached bath with custom hickory vanity (built by seller) with quartz countertops and walk-in shower with engineered stone. Outside you will find a covered patio with BBQ island, new 14x25 above-ground pool that the sellers will leave if desired. There is a swing set/fort, playhouse and 10x12 foot shed with overhead storage. In addition the PERMITTED 24x36 WORKSHOP (built by seller) has 17 SEER HVAC, 11 foot shiplap pine vaulted ceiling with recessed lights, FOUR 220 volt outlets. There is a 50 amp outlet located on the back of the shop for your RV. The breezeway barn (again, built by seller) can accommodate three 10x12 stalls (pipes not included) and has an enclosed tack room with saddle racks that will stay. It offers overhead storage and the corrugated asphalt roof is constructed to provide air flow. There is ample room between the barn and shop to enclose a turn-out for your animals. If you're looking for a home that checks the boxes for everyone this is it!
Location
State CA
County Riverside
Area Riv Cty-Norco (92860)
Zoning A120M
Interior
Interior Features Beamed Ceilings, Corian Counters
Cooling Central Forced Air, SEER Rated 16+
Flooring Carpet, Tile
Fireplaces Type FP in Family Room
Equipment 6 Burner Stove, Convection Oven, Double Oven
Appliance 6 Burner Stove, Convection Oven, Double Oven
Laundry Garage
Exterior
Exterior Feature Stucco
Parking Features Garage
Garage Spaces 2.0
Fence Chain Link
Pool Above Ground, Private
Community Features Horse Trails
Complex Features Horse Trails
Utilities Available See Remarks
View Mountains/Hills
Roof Type Composition
Total Parking Spaces 4
Building
Story 1
Sewer Public Sewer
Water Public
Architectural Style Ranch
Level or Stories 1 Story
Construction Status Updated/Remodeled
Others
Acceptable Financing Cash, Conventional, VA, Cash To New Loan, Submit
Listing Terms Cash, Conventional, VA, Cash To New Loan, Submit
Special Listing Condition Standard
Read Less Info
Want to know what your home might be worth? Contact us for a FREE valuation!

Our team is ready to help you sell your home for the highest possible price ASAP

Bought with DEBORAH LEE • EXP REALTY OF CALIFORNIA INC
GET MORE INFORMATION




