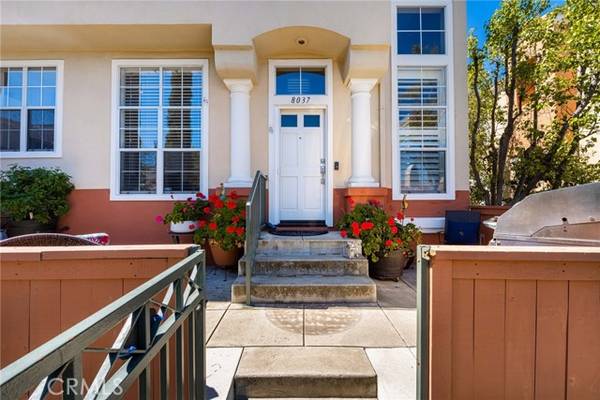For more information regarding the value of a property, please contact us for a free consultation.
Key Details
Sold Price $745,000
Property Type Condo
Listing Status Sold
Purchase Type For Sale
Square Footage 1,205 sqft
Price per Sqft $618
MLS Listing ID PW22015380
Sold Date 03/04/22
Style All Other Attached
Bedrooms 3
Full Baths 2
Half Baths 1
Construction Status Turnkey,Updated/Remodeled
HOA Fees $294/mo
HOA Y/N Yes
Year Built 1994
Property Description
Beautiful home in the highly sought after Summit Renaissance community of Anaheim Hills. This tastefully upgraded home has 3 bedrooms, 2.5 baths and features a downstairs master bedroom which has vaulted ceilings, overhead ceiling fan and a walk-in closet with custom closet organizers. The master bath has dual sinks, oversized soaking tub and a tiled walk in shower. The remodeled kitchen includes stainless steel appliances, granite countertops, recessed lighting, tiled backsplash, walk in pantry and a breakfast counter which opens to the living room with fireplace and dining area. Vaulted ceilings, plantation shutters and plenty of windows allow for natural lighting in this extremely functional floor plan. Do not miss the breathtaking view from the upstairs guest bedroom! It's gorgeous. The hardwood flooring throughout the bottom level adds the perfect elegant touch. This home includes a two car garage and is centrally located near guest parking, the pool and club house. Your home search is now over!
Beautiful home in the highly sought after Summit Renaissance community of Anaheim Hills. This tastefully upgraded home has 3 bedrooms, 2.5 baths and features a downstairs master bedroom which has vaulted ceilings, overhead ceiling fan and a walk-in closet with custom closet organizers. The master bath has dual sinks, oversized soaking tub and a tiled walk in shower. The remodeled kitchen includes stainless steel appliances, granite countertops, recessed lighting, tiled backsplash, walk in pantry and a breakfast counter which opens to the living room with fireplace and dining area. Vaulted ceilings, plantation shutters and plenty of windows allow for natural lighting in this extremely functional floor plan. Do not miss the breathtaking view from the upstairs guest bedroom! It's gorgeous. The hardwood flooring throughout the bottom level adds the perfect elegant touch. This home includes a two car garage and is centrally located near guest parking, the pool and club house. Your home search is now over!
Location
State CA
County Orange
Area Oc - Anaheim (92808)
Interior
Interior Features Granite Counters, Recessed Lighting
Cooling Central Forced Air
Flooring Wood
Fireplaces Type FP in Living Room
Equipment Dishwasher, Disposal, Microwave, Electric Oven, Electric Range, Vented Exhaust Fan
Appliance Dishwasher, Disposal, Microwave, Electric Oven, Electric Range, Vented Exhaust Fan
Laundry Garage
Exterior
Exterior Feature Stucco
Parking Features Direct Garage Access, Garage
Garage Spaces 2.0
Fence Average Condition
Pool Association
Utilities Available Electricity Available, Electricity Connected, Natural Gas Connected, Water Available, Water Connected
Roof Type Tile/Clay
Total Parking Spaces 2
Building
Lot Description Curbs, Sidewalks
Sewer Public Sewer
Water Public
Architectural Style Mediterranean/Spanish
Level or Stories 2 Story
Construction Status Turnkey,Updated/Remodeled
Others
Acceptable Financing Conventional
Listing Terms Conventional
Special Listing Condition Standard
Read Less Info
Want to know what your home might be worth? Contact us for a FREE valuation!

Our team is ready to help you sell your home for the highest possible price ASAP

Bought with Kenny Park • Paradise Realty



