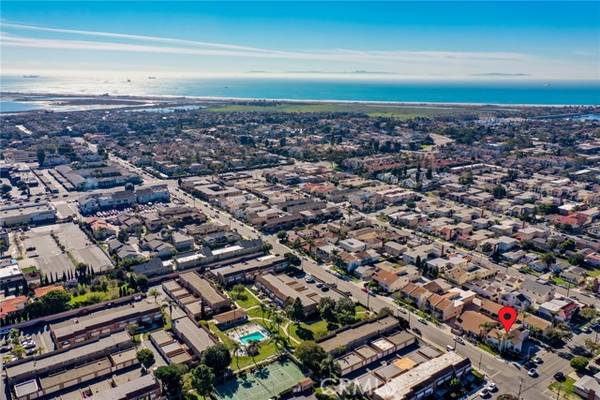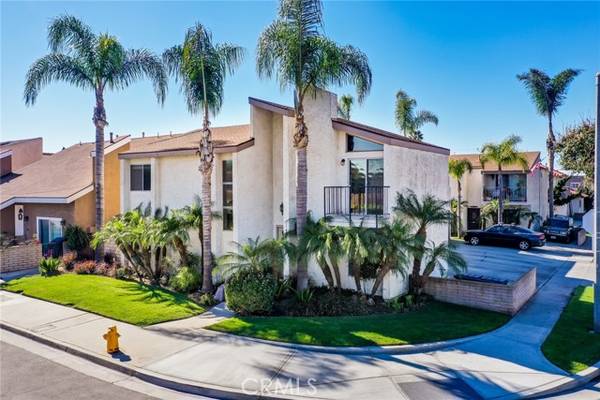For more information regarding the value of a property, please contact us for a free consultation.
Key Details
Sold Price $830,000
Property Type Townhouse
Sub Type Townhome
Listing Status Sold
Purchase Type For Sale
Square Footage 1,864 sqft
Price per Sqft $445
MLS Listing ID OC22017076
Sold Date 02/24/22
Style Townhome
Bedrooms 3
Full Baths 2
Half Baths 1
HOA Fees $275/mo
HOA Y/N Yes
Year Built 1976
Property Description
Prime Location + Great Floor Plan + Fantastic Price = HAPPY BUYER!!! This light-filled 1,860 sqft. townhome features 3 very large bedrooms + 2.5 baths (including 2 full bathrooms) + 2 car garage and is located just minutes away from Huntington Harbour and the Pacific Ocean! Additional features include a remodeled kitchen w/white shaker cabinetry & tile backsplash + quartz counters & wet bar + Whirlpool stainless steel appliances, large formal living room w/romantic brick fireplace, separate family room w/sliding glass door to rear patio yard, upstairs full-size laundry, new partial interior paint, laminate wood floors, scraped ceilings, and recessed lights. The huge upstairs primary bedroom boasts soaring vaulted ceilings + ensuite full bathroom + 2 closets (incl. walk-in closet) + private balcony. The auxiliary bedrooms are very spacious and offer plenty of room for king size beds, dressers, and desks. There's a wonderful outdoor wrap around patio area w/plenty of room for outdoor furniture + BBQ and comes with a large storage shed. This home has lush grass yards in front and an attached 2 car garage w/direct access and extra long driveway for 2 additional cars. This is an incredible opportunity to live very close to the beach and enjoy all of Huntington Beach's amazing amenities including neighborhood Wieder Park, Huntington Harbour Mall w/Trader Joe's, and wonderful Harbour area restaurants like Captain Jack's, Buon Gusto, and Pelican Isle @ Peter's Landing. You're going to love kayaking in the Harbour or biking to Downtown HB Pier & Main Street attractions. Top rated sc
Prime Location + Great Floor Plan + Fantastic Price = HAPPY BUYER!!! This light-filled 1,860 sqft. townhome features 3 very large bedrooms + 2.5 baths (including 2 full bathrooms) + 2 car garage and is located just minutes away from Huntington Harbour and the Pacific Ocean! Additional features include a remodeled kitchen w/white shaker cabinetry & tile backsplash + quartz counters & wet bar + Whirlpool stainless steel appliances, large formal living room w/romantic brick fireplace, separate family room w/sliding glass door to rear patio yard, upstairs full-size laundry, new partial interior paint, laminate wood floors, scraped ceilings, and recessed lights. The huge upstairs primary bedroom boasts soaring vaulted ceilings + ensuite full bathroom + 2 closets (incl. walk-in closet) + private balcony. The auxiliary bedrooms are very spacious and offer plenty of room for king size beds, dressers, and desks. There's a wonderful outdoor wrap around patio area w/plenty of room for outdoor furniture + BBQ and comes with a large storage shed. This home has lush grass yards in front and an attached 2 car garage w/direct access and extra long driveway for 2 additional cars. This is an incredible opportunity to live very close to the beach and enjoy all of Huntington Beach's amazing amenities including neighborhood Wieder Park, Huntington Harbour Mall w/Trader Joe's, and wonderful Harbour area restaurants like Captain Jack's, Buon Gusto, and Pelican Isle @ Peter's Landing. You're going to love kayaking in the Harbour or biking to Downtown HB Pier & Main Street attractions. Top rated schools in the Marina District are all nearby. Don't miss this home!
Location
State CA
County Orange
Area Oc - Huntington Beach (92649)
Interior
Interior Features Balcony, Recessed Lighting
Flooring Carpet, Laminate, Other/Remarks
Fireplaces Type FP in Living Room
Equipment Dishwasher, Disposal, Dryer, Washer, Gas Oven, Gas Range
Appliance Dishwasher, Disposal, Dryer, Washer, Gas Oven, Gas Range
Exterior
Parking Features Direct Garage Access, Garage - Two Door
Garage Spaces 2.0
Utilities Available Cable Available, Sewer Connected
View Neighborhood
Total Parking Spaces 2
Building
Lot Description Curbs, Sidewalks
Story 2
Sewer Public Sewer
Water Public
Architectural Style Custom Built
Level or Stories 2 Story
Others
Acceptable Financing Conventional, FHA, VA, Cash To New Loan, Submit
Listing Terms Conventional, FHA, VA, Cash To New Loan, Submit
Special Listing Condition Standard
Read Less Info
Want to know what your home might be worth? Contact us for a FREE valuation!

Our team is ready to help you sell your home for the highest possible price ASAP

Bought with Megan Gullotta • Seven Gables Real Estate
GET MORE INFORMATION




