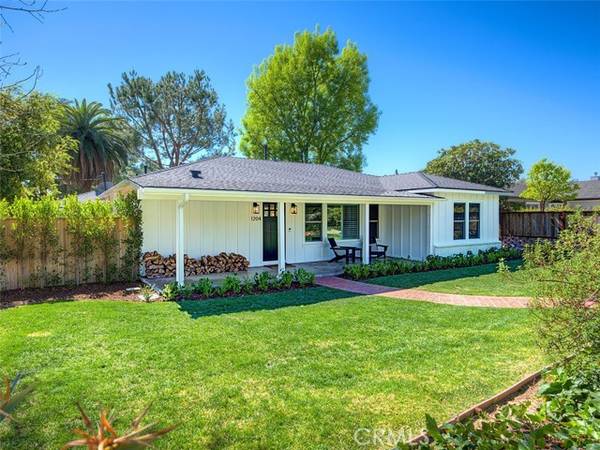For more information regarding the value of a property, please contact us for a free consultation.
Key Details
Sold Price $2,400,000
Property Type Single Family Home
Sub Type Detached
Listing Status Sold
Purchase Type For Sale
Square Footage 2,130 sqft
Price per Sqft $1,126
MLS Listing ID PF22050678
Sold Date 04/26/22
Style Detached
Bedrooms 4
Full Baths 3
Construction Status Updated/Remodeled
HOA Y/N No
Year Built 1949
Lot Size 8,050 Sqft
Acres 0.1848
Property Description
On the corner of a private lane, this stunning four bedroom modern farmhouse home was renovated from top to bottom in 2019. Home offers indoor/outdoor California lifestyle with three seating areas to entertain friends and family--large covered patio in the front, expansive redwood deck off kitchen, and back patio under caf lights. Upon entering, you will find a large, open concept living room with wood-burning fireplace. In the kitchen, enjoy cooking with the Wolf range and built-in Thermador fridge. Large primary bedroom with walk-in closet, full bathroom, dual vanity, luxurious freestanding tub, and Carrara marble shower. There are three additional bedrooms, one with adjoining bathroom. Separate laundry room off kitchen. Two car attached garage with double French doors can be used as an exercise room/home office or garage. Lushly landscaped with grassy front & back yards, established trees, including orange and lemon trees. Situated in a neighborhood close to park, farmers market and elementary school. New roof, new HVAC. Connected to sewers, bond paid in full. Award winning La Canada schools. Broker is co-owner.
On the corner of a private lane, this stunning four bedroom modern farmhouse home was renovated from top to bottom in 2019. Home offers indoor/outdoor California lifestyle with three seating areas to entertain friends and family--large covered patio in the front, expansive redwood deck off kitchen, and back patio under caf lights. Upon entering, you will find a large, open concept living room with wood-burning fireplace. In the kitchen, enjoy cooking with the Wolf range and built-in Thermador fridge. Large primary bedroom with walk-in closet, full bathroom, dual vanity, luxurious freestanding tub, and Carrara marble shower. There are three additional bedrooms, one with adjoining bathroom. Separate laundry room off kitchen. Two car attached garage with double French doors can be used as an exercise room/home office or garage. Lushly landscaped with grassy front & back yards, established trees, including orange and lemon trees. Situated in a neighborhood close to park, farmers market and elementary school. New roof, new HVAC. Connected to sewers, bond paid in full. Award winning La Canada schools. Broker is co-owner.
Location
State CA
County Los Angeles
Area La Canada Flintridge (91011)
Interior
Interior Features Attic Fan, Beamed Ceilings, Copper Plumbing Full, Pull Down Stairs to Attic, Recessed Lighting, Wainscoting
Heating Natural Gas
Cooling Central Forced Air
Flooring Wood
Fireplaces Type FP in Living Room, Gas Starter
Equipment Dishwasher, Disposal, Refrigerator, 6 Burner Stove, Ice Maker, Vented Exhaust Fan
Appliance Dishwasher, Disposal, Refrigerator, 6 Burner Stove, Ice Maker, Vented Exhaust Fan
Laundry Laundry Room
Exterior
Exterior Feature Stucco, HardiPlank Type, Frame
Parking Features Garage - Two Door, Garage Door Opener
Garage Spaces 2.0
Utilities Available Electricity Connected, Natural Gas Connected, Sewer Connected, Water Connected
View Mountains/Hills
Total Parking Spaces 2
Building
Lot Description Corner Lot, Landscaped
Story 1
Lot Size Range 7500-10889 SF
Sewer Public Sewer
Water Public
Architectural Style See Remarks
Level or Stories 1 Story
Construction Status Updated/Remodeled
Others
Acceptable Financing Cash, Cash To New Loan
Listing Terms Cash, Cash To New Loan
Special Listing Condition Standard
Read Less Info
Want to know what your home might be worth? Contact us for a FREE valuation!

Our team is ready to help you sell your home for the highest possible price ASAP

Bought with Beatrice • Re/Max Tri-City Realty
GET MORE INFORMATION




