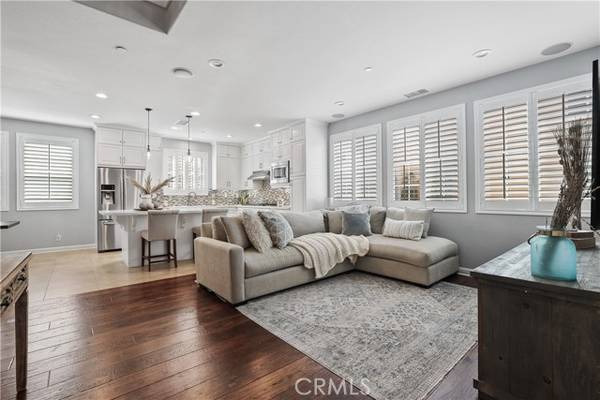For more information regarding the value of a property, please contact us for a free consultation.
Key Details
Sold Price $1,675,000
Property Type Single Family Home
Sub Type Detached
Listing Status Sold
Purchase Type For Sale
Square Footage 2,185 sqft
Price per Sqft $766
MLS Listing ID OC22052254
Sold Date 04/25/22
Style Detached
Bedrooms 4
Full Baths 3
Construction Status Turnkey
HOA Fees $214/mo
HOA Y/N Yes
Year Built 2015
Lot Size 3,306 Sqft
Acres 0.0759
Property Description
Extensively upgraded, fantastic floor plan! Featuring four bedrooms, three bathrooms and an open concept floor plan that is both comfortable and convenient this home is as turnkey as they come! As you enter the expansive great room the beautiful wide plank wood floors are immediately noticed along with plantations shutters and ceiling mounted surround sound speakers. Continue into the chefs kitchen to indulge in the abundance of upgrades including gorgeous quartz counter tops, soft close solid wood cabinets, cast iron enamel sink, custom tile back splash and upgraded stainless steel appliances. The dining area is just off the kitchen and opens to the California room through massive three panel stacking doors. The California room provides the perfect space to enjoy the highly desirable indoor, outdoor living experience. Features include beautiful designer pavers, ceiling fan, outdoor TV and built-in planter bench. The highly upgraded full bathroom and convenient downstairs bedroom round out the first floor. The fantastic floor plan continues upstairs as you immediately notice the multi-purpose loft featuring the same beautiful wood floors and plantation shutters. The spacious master bedroom and master bathroom have been fully upgraded to include a beautiful custom barn door, plantation shutters, wood flooring, quartz counter tops, upgraded porcelain tile in the shower, upgraded tile flooring and custom master closet cabinets. Do not wait to see this beautiful home!
Extensively upgraded, fantastic floor plan! Featuring four bedrooms, three bathrooms and an open concept floor plan that is both comfortable and convenient this home is as turnkey as they come! As you enter the expansive great room the beautiful wide plank wood floors are immediately noticed along with plantations shutters and ceiling mounted surround sound speakers. Continue into the chefs kitchen to indulge in the abundance of upgrades including gorgeous quartz counter tops, soft close solid wood cabinets, cast iron enamel sink, custom tile back splash and upgraded stainless steel appliances. The dining area is just off the kitchen and opens to the California room through massive three panel stacking doors. The California room provides the perfect space to enjoy the highly desirable indoor, outdoor living experience. Features include beautiful designer pavers, ceiling fan, outdoor TV and built-in planter bench. The highly upgraded full bathroom and convenient downstairs bedroom round out the first floor. The fantastic floor plan continues upstairs as you immediately notice the multi-purpose loft featuring the same beautiful wood floors and plantation shutters. The spacious master bedroom and master bathroom have been fully upgraded to include a beautiful custom barn door, plantation shutters, wood flooring, quartz counter tops, upgraded porcelain tile in the shower, upgraded tile flooring and custom master closet cabinets. Do not wait to see this beautiful home!
Location
State CA
County Orange
Area Oc - Lake Forest (92630)
Interior
Interior Features Recessed Lighting
Cooling Central Forced Air
Flooring Carpet, Tile, Wood
Equipment Dishwasher, Disposal, Microwave, Refrigerator, Solar Panels, Gas Range
Appliance Dishwasher, Disposal, Microwave, Refrigerator, Solar Panels, Gas Range
Laundry Laundry Room, Inside
Exterior
Exterior Feature Stucco
Garage Spaces 2.0
Fence New Condition, Wood
Pool Association
Utilities Available Electricity Connected, Natural Gas Connected, Sewer Connected, Water Connected
View Neighborhood
Roof Type Tile/Clay
Total Parking Spaces 4
Building
Lot Description Curbs, Sidewalks, Landscaped
Story 2
Lot Size Range 1-3999 SF
Sewer Public Sewer
Water Public
Architectural Style Mediterranean/Spanish
Level or Stories 2 Story
Construction Status Turnkey
Others
Acceptable Financing Cash, Conventional, Cash To New Loan
Listing Terms Cash, Conventional, Cash To New Loan
Special Listing Condition Standard
Read Less Info
Want to know what your home might be worth? Contact us for a FREE valuation!

Our team is ready to help you sell your home for the highest possible price ASAP

Bought with Andrea Carpenter • First Team Real Estate
GET MORE INFORMATION




