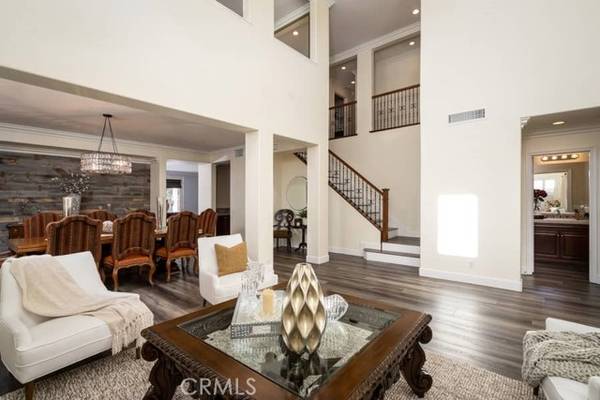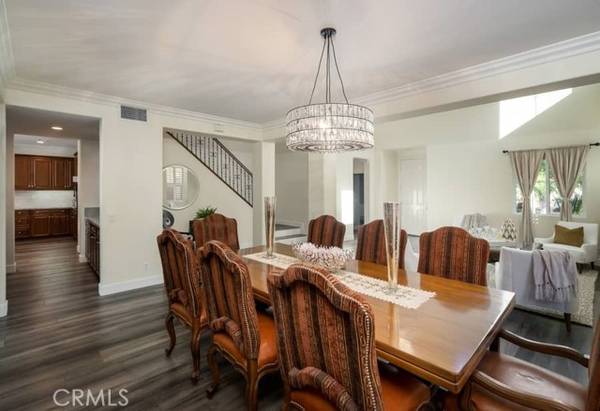For more information regarding the value of a property, please contact us for a free consultation.
Key Details
Sold Price $920,000
Property Type Single Family Home
Sub Type Detached
Listing Status Sold
Purchase Type For Sale
Square Footage 4,146 sqft
Price per Sqft $221
MLS Listing ID AR21257923
Sold Date 01/11/22
Style Detached
Bedrooms 5
Full Baths 4
Construction Status Turnkey,Updated/Remodeled
HOA Fees $76/mo
HOA Y/N Yes
Year Built 2005
Lot Size 6,011 Sqft
Acres 0.138
Property Description
Located in the coveted The Preserve neighborhood of Chino, this turnkey 5 bedroom and 4 full bathroom home features 4,146 sqft of living space, office/library, loft, 3-car garage, and recently updated kitchen and flooring. Upon entry you will appreciate the dramatically high ceiling and natural light of the living room which opens up into the formal dining room with its West Elm reclaimed wood accent wall. The remodeled kitchen features granite countertops, an oversized butlers pantry, custom tiled backsplash, walk-in pantry, dual ovens, recessed lighting, and a secondary dining area. The family room includes an inviting fireplace with a newly redesigned mantel, custom built in cabinetry, surround sound speakers, and plenty of natural lighting. Other first floor highlights include a bedroom with its own full bathroom just outside as well as an office just off the kitchen overlooking the backyard. Just beyond the decorative wrought iron & wood stairway you will find a large loft with its custom built cabinets and surround sound speakers. The master bedroom includes dual walk-in closets & vanities, soaking tub, walk-in shower, seating area, and a decorative recessed ceiling. The second floor also offers a 4th bedroom with its own on-suite restroom and walk-in closet, as well as a proper laundry room with its own sink. Other features of the home include luxury vinyl wood flooring, crown molding, 5 inch baseboards, plantation shutters & bamboo Roman shades, a gas fire pit in the backyard, and a tandem parking space in the garage with storage racks. The Preserve community also
Located in the coveted The Preserve neighborhood of Chino, this turnkey 5 bedroom and 4 full bathroom home features 4,146 sqft of living space, office/library, loft, 3-car garage, and recently updated kitchen and flooring. Upon entry you will appreciate the dramatically high ceiling and natural light of the living room which opens up into the formal dining room with its West Elm reclaimed wood accent wall. The remodeled kitchen features granite countertops, an oversized butlers pantry, custom tiled backsplash, walk-in pantry, dual ovens, recessed lighting, and a secondary dining area. The family room includes an inviting fireplace with a newly redesigned mantel, custom built in cabinetry, surround sound speakers, and plenty of natural lighting. Other first floor highlights include a bedroom with its own full bathroom just outside as well as an office just off the kitchen overlooking the backyard. Just beyond the decorative wrought iron & wood stairway you will find a large loft with its custom built cabinets and surround sound speakers. The master bedroom includes dual walk-in closets & vanities, soaking tub, walk-in shower, seating area, and a decorative recessed ceiling. The second floor also offers a 4th bedroom with its own on-suite restroom and walk-in closet, as well as a proper laundry room with its own sink. Other features of the home include luxury vinyl wood flooring, crown molding, 5 inch baseboards, plantation shutters & bamboo Roman shades, a gas fire pit in the backyard, and a tandem parking space in the garage with storage racks. The Preserve community also offers the following amenities: Various Pools, Spa, Tennis Courts, Library, Business Center, Fitness Center, Craft & Game Rooms, Movie Theater, Multipurpose Room, Billiard Room, BBQs, Bark (Dog) Park, Bocce Ball, Covered Cabanas, Picnic Area, Outdoor Fireplace & Lounges, Pickleball, Basketball Courts, & Cornhole.
Location
State CA
County San Bernardino
Area Chino (91708)
Interior
Interior Features Copper Plumbing Full, Granite Counters, Pantry, Recessed Lighting
Cooling Central Forced Air, Zoned Area(s), Dual
Flooring Laminate
Fireplaces Type FP in Family Room, Fire Pit, Gas
Equipment Dishwasher, Disposal, Microwave, Refrigerator, Water Softener, Convection Oven, Double Oven, Gas Oven, Gas Stove, Ice Maker, Water Line to Refr
Appliance Dishwasher, Disposal, Microwave, Refrigerator, Water Softener, Convection Oven, Double Oven, Gas Oven, Gas Stove, Ice Maker, Water Line to Refr
Laundry Laundry Room, Inside
Exterior
Parking Features Tandem, Direct Garage Access, Garage, Garage - Single Door, Garage Door Opener
Garage Spaces 3.0
Fence Excellent Condition, New Condition, Wood
Pool Below Ground, Community/Common, Association, Fenced
Utilities Available Cable Available, Electricity Connected, Natural Gas Connected, Phone Connected, Underground Utilities, Sewer Connected, Water Connected
Roof Type Concrete,Tile/Clay
Total Parking Spaces 3
Building
Lot Description Curbs, Sidewalks, Landscaped, Sprinklers In Front, Sprinklers In Rear
Story 2
Lot Size Range 4000-7499 SF
Sewer Public Sewer
Water Public
Level or Stories 2 Story
Construction Status Turnkey,Updated/Remodeled
Others
Acceptable Financing Submit
Listing Terms Submit
Special Listing Condition Standard
Read Less Info
Want to know what your home might be worth? Contact us for a FREE valuation!

Our team is ready to help you sell your home for the highest possible price ASAP

Bought with Christopher Lorenzo • Christopher Lorenzo, BROKER



