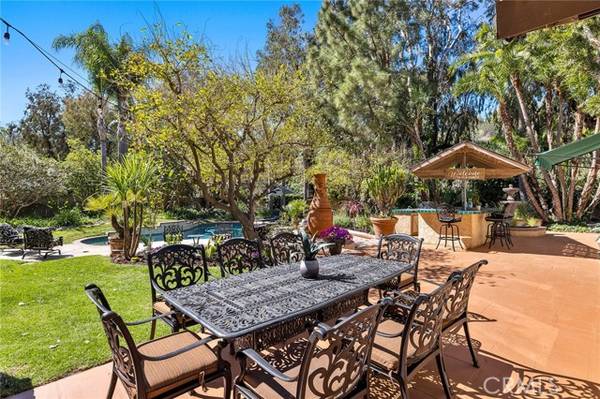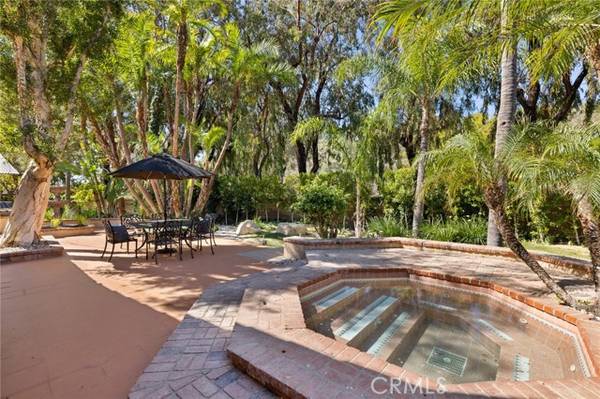For more information regarding the value of a property, please contact us for a free consultation.
Key Details
Sold Price $1,800,222
Property Type Single Family Home
Sub Type Detached
Listing Status Sold
Purchase Type For Sale
Square Footage 2,300 sqft
Price per Sqft $782
MLS Listing ID PW22046127
Sold Date 04/28/22
Style Detached
Bedrooms 4
Full Baths 2
Half Baths 1
Construction Status Updated/Remodeled
HOA Y/N No
Year Built 1983
Lot Size 0.585 Acres
Acres 0.5854
Property Description
Tucked away in the exclusive Hidden Hills neighborhood resides this transitional farm-infused single level home situated on over a half-acre of park-like grounds. Welcoming you into this impressive residence is the formal living and dining rooms with soaring ceilings and multiple French doors that lead out to the immense grounds. The kitchen overlooks the grounds and offers white cabinetry, stainless steel appliances, inviting breakfast nook with intimate bench seat and is open to the generous family room with wood beamed ceilings and built-in entertainment center. Primary suite affords desired privacy with soaring ceilings, bath arena with dual vanities and deep soaking tub, plus your relaxing outdoor spa is just a few steps away through French doors. Three additional spacious bedrooms plus a second dual vanity bath, powder room and full laundry completes this open floorplan. Ready to relax and embrace your staycation? Step outside and enjoy unlimited entertainment possibilities with a shimmering pool, childrens play center, fun covered Tiki bar with BBQ ready to serve family and friends, soothing fountain, lush grassy lawns, colorful planters, and plentiful sun-soaked patio areas ideal for year 'round al fresco dining. Attached garage with storage, gated RV parking, and storage sheds providing ample space for additional toys. Ideal location offers the ultimate in privacy, situated within Yorba Linda High School boundaries. Truly the perfect package awaits!
Tucked away in the exclusive Hidden Hills neighborhood resides this transitional farm-infused single level home situated on over a half-acre of park-like grounds. Welcoming you into this impressive residence is the formal living and dining rooms with soaring ceilings and multiple French doors that lead out to the immense grounds. The kitchen overlooks the grounds and offers white cabinetry, stainless steel appliances, inviting breakfast nook with intimate bench seat and is open to the generous family room with wood beamed ceilings and built-in entertainment center. Primary suite affords desired privacy with soaring ceilings, bath arena with dual vanities and deep soaking tub, plus your relaxing outdoor spa is just a few steps away through French doors. Three additional spacious bedrooms plus a second dual vanity bath, powder room and full laundry completes this open floorplan. Ready to relax and embrace your staycation? Step outside and enjoy unlimited entertainment possibilities with a shimmering pool, childrens play center, fun covered Tiki bar with BBQ ready to serve family and friends, soothing fountain, lush grassy lawns, colorful planters, and plentiful sun-soaked patio areas ideal for year 'round al fresco dining. Attached garage with storage, gated RV parking, and storage sheds providing ample space for additional toys. Ideal location offers the ultimate in privacy, situated within Yorba Linda High School boundaries. Truly the perfect package awaits!
Location
State CA
County Orange
Area Oc - Yorba Linda (92887)
Interior
Interior Features Beamed Ceilings, Chair Railings, Granite Counters, Recessed Lighting
Cooling Central Forced Air
Flooring Carpet, Tile
Fireplaces Type FP in Family Room, FP in Living Room
Equipment Dishwasher, Disposal, Microwave, Trash Compactor, Double Oven, Gas Stove, Barbecue
Appliance Dishwasher, Disposal, Microwave, Trash Compactor, Double Oven, Gas Stove, Barbecue
Laundry Laundry Room, Inside
Exterior
Parking Features Direct Garage Access, Garage, Garage - Two Door, Garage Door Opener
Garage Spaces 3.0
Fence Wood
Pool Below Ground, Private, Solar Heat, Gunite, Fenced
View Mountains/Hills, Pool, Trees/Woods
Roof Type Tile/Clay
Total Parking Spaces 3
Building
Lot Description Corner Lot, Curbs, Landscaped
Story 1
Sewer Public Sewer
Water Public
Level or Stories 1 Story
Construction Status Updated/Remodeled
Others
Acceptable Financing Cash, Cash To New Loan
Listing Terms Cash, Cash To New Loan
Special Listing Condition Standard
Read Less Info
Want to know what your home might be worth? Contact us for a FREE valuation!

Our team is ready to help you sell your home for the highest possible price ASAP

Bought with Michael Kelly • First Team Real Estate
GET MORE INFORMATION




