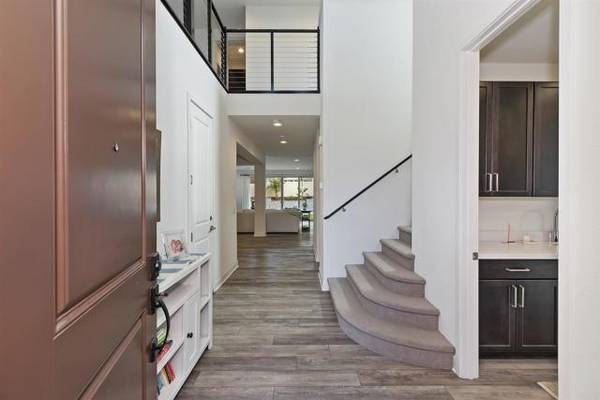For more information regarding the value of a property, please contact us for a free consultation.
Key Details
Sold Price $1,650,000
Property Type Single Family Home
Sub Type Detached
Listing Status Sold
Purchase Type For Sale
Square Footage 4,118 sqft
Price per Sqft $400
MLS Listing ID PTP2106322
Sold Date 01/19/22
Style Detached
Bedrooms 4
Full Baths 4
Half Baths 1
HOA Fees $55/mo
HOA Y/N Yes
Year Built 2020
Lot Size 9,346 Sqft
Acres 0.2146
Property Description
LOCATION! LOCATION! LOCATION! Welcome to your amazing family & entertainers turn-key dream home corner lot on a cul de sac with canyon views!. This new home is less than a year old and was constructed by Cornerstone Communities in Otay Ranch nestled in the Village of Montecito. Estancia Plan III Over 4000 sqft oasis on an almost 10,000sqft lot houses 4bd/4.5ba, huge loft, 3-car garage and a private casita. Upgrades include a custom built entertainment center, wine cellar with custom shelves and cigar humidors. Your back yard will come with a custom-built outdoor kitchen and patio covered with a pergola. Expert landscaping in progress to accompany a custom 40 foot pool with baja ledge and outdoor shower. Upgrades totaling over $200k. Enjoy full access to the nearby Village of Montecito Clubhouse. This impressive and innovative facility includes a resort-style swimming pool with beach entry and swimming lanes, childrens wading pool, lounge areas, and a spa. There is also a state-ofthe-art fitness center, a multi-purpose clubroom, and full kitchen for member use. Other amenities include a fire pit, turf soccer ball courts, gas BBQ stations, and covered outdoor dining areas. Otay Ranch residents are part of the top school districts in the region, one of the many beautiful amenities of Otay Ranch is the variety of parks and greenbelts surrounding the area providing an abundance of walking, jogging and biking trails. Shopping malls, restaurants and movie theater less than 3 miles way. What more could you want in a home and a community!
LOCATION! LOCATION! LOCATION! Welcome to your amazing family & entertainers turn-key dream home corner lot on a cul de sac with canyon views!. This new home is less than a year old and was constructed by Cornerstone Communities in Otay Ranch nestled in the Village of Montecito. Estancia Plan III Over 4000 sqft oasis on an almost 10,000sqft lot houses 4bd/4.5ba, huge loft, 3-car garage and a private casita. Upgrades include a custom built entertainment center, wine cellar with custom shelves and cigar humidors. Your back yard will come with a custom-built outdoor kitchen and patio covered with a pergola. Expert landscaping in progress to accompany a custom 40 foot pool with baja ledge and outdoor shower. Upgrades totaling over $200k. Enjoy full access to the nearby Village of Montecito Clubhouse. This impressive and innovative facility includes a resort-style swimming pool with beach entry and swimming lanes, childrens wading pool, lounge areas, and a spa. There is also a state-ofthe-art fitness center, a multi-purpose clubroom, and full kitchen for member use. Other amenities include a fire pit, turf soccer ball courts, gas BBQ stations, and covered outdoor dining areas. Otay Ranch residents are part of the top school districts in the region, one of the many beautiful amenities of Otay Ranch is the variety of parks and greenbelts surrounding the area providing an abundance of walking, jogging and biking trails. Shopping malls, restaurants and movie theater less than 3 miles way. What more could you want in a home and a community!
Location
State CA
County San Diego
Area Chula Vista (91913)
Zoning R-1
Interior
Cooling Central Forced Air, Electric, High Efficiency
Fireplaces Type Electric
Equipment Dishwasher, Disposal, Microwave, Refrigerator, Ice Maker, Gas Cooking
Appliance Dishwasher, Disposal, Microwave, Refrigerator, Ice Maker, Gas Cooking
Laundry Inside
Exterior
Exterior Feature Stucco, Shingle Siding
Garage Spaces 3.0
Pool Below Ground, Waterfall
View Valley/Canyon
Total Parking Spaces 5
Building
Lot Description Cul-De-Sac, Curbs, Sidewalks
Lot Size Range 7500-10889 SF
Sewer Public Sewer
Water Public
Level or Stories 2 Story
Schools
Middle Schools Sweetwater Union High School District
High Schools Sweetwater Union High School District
Others
Acceptable Financing Cash, Conventional, FHA, VA
Listing Terms Cash, Conventional, FHA, VA
Special Listing Condition Standard
Read Less Info
Want to know what your home might be worth? Contact us for a FREE valuation!

Our team is ready to help you sell your home for the highest possible price ASAP

Bought with Loren Uber • UBERco
GET MORE INFORMATION




