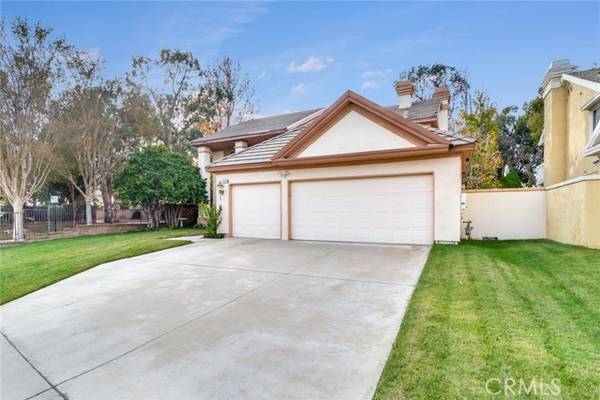For more information regarding the value of a property, please contact us for a free consultation.
Key Details
Sold Price $905,000
Property Type Single Family Home
Sub Type Detached
Listing Status Sold
Purchase Type For Sale
Square Footage 2,754 sqft
Price per Sqft $328
MLS Listing ID IV21260162
Sold Date 01/19/22
Style Detached
Bedrooms 4
Full Baths 2
Half Baths 1
HOA Y/N No
Year Built 1989
Lot Size 7,260 Sqft
Acres 0.1667
Property Description
Gorgeous 4 bedroom, 3 bathroom home with beautiful backyard. Walking distnace to Central Park and Victoria Gardens. Inviting exterior with large front yard and columned entry, leads you into the grand entrance complete with curved staircase and 2-story ceilings. To the left, you will find the living room and dining rom with archway divider, perfect space for gatherings. Through the doorway is the spacious kitchen fully equipped with double oven, kitchen island, eating area, patio access and an arched view into the living room which helps open up the space. Heading out of the kitchen you will find a wet bar, and a large living room with patio access. Finishing off the ground floor, you will find a laundry room with sink and a half bath. Upstairs is the wide open master suite, offering a fireplace, master bathroom with a oversized bathtub, dual vanities, spacious walk in closet, and a stand up shower. Down the hallway is a full bathroom, 2 ample bedrooms and a third big enough for two. Backyard features a large lawn area, covered concrete patio, fire pit and storage on the side of the house. Some other features of the home include a bonus space in the garage currently being used as a workshop, storage space, and plenty of walking trails in the surrounding community. This home has so much to offer, please come see it before its gone!
Gorgeous 4 bedroom, 3 bathroom home with beautiful backyard. Walking distnace to Central Park and Victoria Gardens. Inviting exterior with large front yard and columned entry, leads you into the grand entrance complete with curved staircase and 2-story ceilings. To the left, you will find the living room and dining rom with archway divider, perfect space for gatherings. Through the doorway is the spacious kitchen fully equipped with double oven, kitchen island, eating area, patio access and an arched view into the living room which helps open up the space. Heading out of the kitchen you will find a wet bar, and a large living room with patio access. Finishing off the ground floor, you will find a laundry room with sink and a half bath. Upstairs is the wide open master suite, offering a fireplace, master bathroom with a oversized bathtub, dual vanities, spacious walk in closet, and a stand up shower. Down the hallway is a full bathroom, 2 ample bedrooms and a third big enough for two. Backyard features a large lawn area, covered concrete patio, fire pit and storage on the side of the house. Some other features of the home include a bonus space in the garage currently being used as a workshop, storage space, and plenty of walking trails in the surrounding community. This home has so much to offer, please come see it before its gone!
Location
State CA
County San Bernardino
Area Rancho Cucamonga (91701)
Interior
Interior Features Recessed Lighting, Wet Bar
Cooling Central Forced Air, Wall/Window
Flooring Carpet, Tile
Fireplaces Type FP in Living Room, FP in Master BR
Equipment Dishwasher, Microwave, Double Oven, Gas Oven, Gas Stove
Appliance Dishwasher, Microwave, Double Oven, Gas Oven, Gas Stove
Laundry Laundry Room
Exterior
Exterior Feature Stucco
Garage Spaces 2.0
View Neighborhood
Roof Type Tile/Clay
Total Parking Spaces 2
Building
Story 2
Lot Size Range 4000-7499 SF
Sewer Public Sewer
Water Public
Level or Stories 2 Story
Others
Acceptable Financing Cash, Cash To New Loan
Listing Terms Cash, Cash To New Loan
Special Listing Condition Standard
Read Less Info
Want to know what your home might be worth? Contact us for a FREE valuation!

Our team is ready to help you sell your home for the highest possible price ASAP

Bought with Erica Zheng • Realty One Group West
GET MORE INFORMATION



