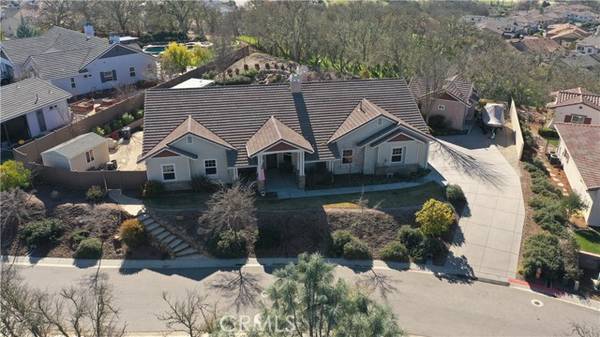For more information regarding the value of a property, please contact us for a free consultation.
Key Details
Sold Price $1,500,000
Property Type Single Family Home
Sub Type Detached
Listing Status Sold
Purchase Type For Sale
Square Footage 3,388 sqft
Price per Sqft $442
MLS Listing ID NS22025604
Sold Date 03/09/22
Style Detached
Bedrooms 4
Full Baths 3
Half Baths 1
Construction Status Turnkey
HOA Y/N No
Year Built 2009
Lot Size 1.100 Acres
Acres 1.1
Property Description
This 4 Bedroom 3.5 Bath home designed with an open floor plan is in excellent condition inside and out. Situated on a 1.10 acre lot on a quiet Cul-de-Sac in South Atascadero and only 20 minutes to San Luis Obispo. Features include a formal living room with fireplace, a formal dining room, a family room with fireplace, a separate laundry room and a large open kitchen. Outside you'll find a large covered patio, completely landscaped yard with a rock waterfall, a patio with big views and lots of oak trees, a 3 car garage and spacious RV parking area. Not enough?...add a separate casita with bath and kitchenette which can be a long term rental. The main house is over 3300 sq.ft + the casita over 400 sq.ft.
This 4 Bedroom 3.5 Bath home designed with an open floor plan is in excellent condition inside and out. Situated on a 1.10 acre lot on a quiet Cul-de-Sac in South Atascadero and only 20 minutes to San Luis Obispo. Features include a formal living room with fireplace, a formal dining room, a family room with fireplace, a separate laundry room and a large open kitchen. Outside you'll find a large covered patio, completely landscaped yard with a rock waterfall, a patio with big views and lots of oak trees, a 3 car garage and spacious RV parking area. Not enough?...add a separate casita with bath and kitchenette which can be a long term rental. The main house is over 3300 sq.ft + the casita over 400 sq.ft.
Location
State CA
County San Luis Obispo
Area Atascadero (93422)
Zoning RSFY
Interior
Interior Features Granite Counters
Heating Natural Gas
Cooling Central Forced Air
Flooring Carpet, Tile
Fireplaces Type FP in Family Room, FP in Living Room
Equipment Dishwasher, Disposal, Microwave, Refrigerator, Water Softener, 6 Burner Stove, Double Oven, Gas Oven, Gas Stove, Ice Maker
Appliance Dishwasher, Disposal, Microwave, Refrigerator, Water Softener, 6 Burner Stove, Double Oven, Gas Oven, Gas Stove, Ice Maker
Laundry Laundry Room
Exterior
Exterior Feature Stone, Stucco
Parking Features Direct Garage Access, Garage - Two Door
Garage Spaces 3.0
Fence Wire, Wood
Pool Above Ground, Private, Filtered, Pool Cover, Waterfall
Utilities Available Electricity Connected, Natural Gas Connected, Phone Available, Sewer Connected, Water Connected
View Mountains/Hills, Trees/Woods
Roof Type Concrete,Flat Tile
Total Parking Spaces 3
Building
Lot Description Landscaped, Sprinklers In Front, Sprinklers In Rear
Story 1
Lot Size Range 1+ to 2 AC
Sewer Public Sewer
Water Public
Level or Stories 1 Story
Construction Status Turnkey
Others
Acceptable Financing Cash, Conventional, Cash To New Loan
Listing Terms Cash, Conventional, Cash To New Loan
Special Listing Condition Standard
Read Less Info
Want to know what your home might be worth? Contact us for a FREE valuation!

Our team is ready to help you sell your home for the highest possible price ASAP

Bought with Trudy Burley-Glasspool • Coldwell Banker Premier Real Estate
GET MORE INFORMATION




