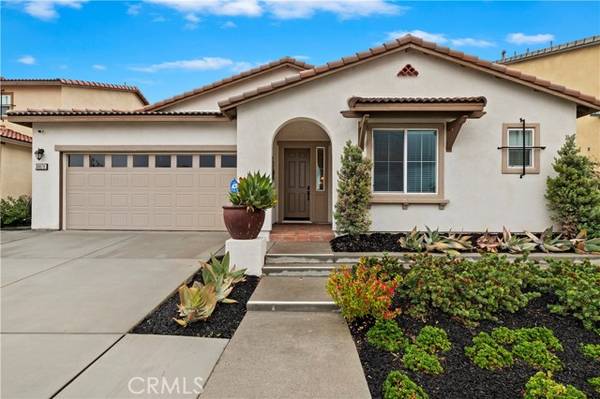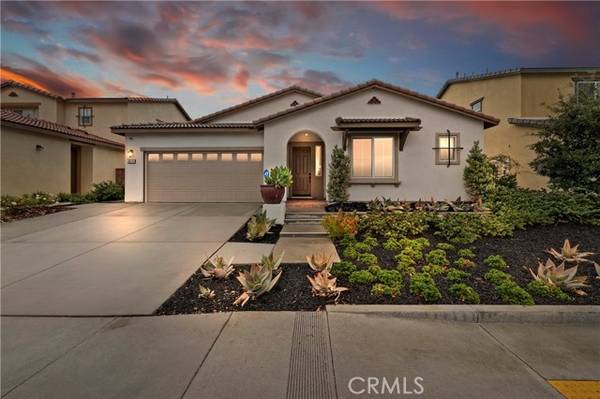For more information regarding the value of a property, please contact us for a free consultation.
Key Details
Sold Price $680,000
Property Type Single Family Home
Sub Type Detached
Listing Status Sold
Purchase Type For Sale
Square Footage 2,319 sqft
Price per Sqft $293
MLS Listing ID SW21262804
Sold Date 01/18/22
Style Detached
Bedrooms 4
Full Baths 3
HOA Fees $129/mo
HOA Y/N Yes
Year Built 2018
Lot Size 6,534 Sqft
Acres 0.15
Property Description
Welcome home, this formal model home in the Larkspur community is a must see! Numerous upgrades and designer appointed additions including decorative exposed wood beams, designer tile wall, custom board and batten trim & moulding in the entryway. This 4 bedroom single story offers 3 bathrooms and an open floor-plan featuring an additional TV room/potential office space. The kitchen features state of the art stainless steel appliances, quartz countertops, kitchen island and smoke gray cabinets. The family room is spacious and open to the kitchen with vaulted ceilings. The master suite features a custom chevron shiplap feature wall and en-suite bathroom with separate soaking tub and shower, dual vanity sinks and walk in closet. At the front of the home there are two bedrooms with an additional office/TV room separating the bedrooms and hall bath. Smart Home features throughout such as front door Smart lock, Smart garage door opener, front door SkyBell video doorbell, Smart thermostats, whole house Wi-Fi and more. The home is also equipped with a whole house fan. Spencer's crossing offers endless amenities with 4 miles of walking trails, dog park, 6 parks for children, baseball field, soccer fields, BBQ area's, clubhouse and access to numerous pools. Conveniently located near restaurants, shopping, the Temecula Promenade Mall and Temecula's Wine Country. Schedule a tour, fall in love and make this your new home!
Welcome home, this formal model home in the Larkspur community is a must see! Numerous upgrades and designer appointed additions including decorative exposed wood beams, designer tile wall, custom board and batten trim & moulding in the entryway. This 4 bedroom single story offers 3 bathrooms and an open floor-plan featuring an additional TV room/potential office space. The kitchen features state of the art stainless steel appliances, quartz countertops, kitchen island and smoke gray cabinets. The family room is spacious and open to the kitchen with vaulted ceilings. The master suite features a custom chevron shiplap feature wall and en-suite bathroom with separate soaking tub and shower, dual vanity sinks and walk in closet. At the front of the home there are two bedrooms with an additional office/TV room separating the bedrooms and hall bath. Smart Home features throughout such as front door Smart lock, Smart garage door opener, front door SkyBell video doorbell, Smart thermostats, whole house Wi-Fi and more. The home is also equipped with a whole house fan. Spencer's crossing offers endless amenities with 4 miles of walking trails, dog park, 6 parks for children, baseball field, soccer fields, BBQ area's, clubhouse and access to numerous pools. Conveniently located near restaurants, shopping, the Temecula Promenade Mall and Temecula's Wine Country. Schedule a tour, fall in love and make this your new home!
Location
State CA
County Riverside
Area Riv Cty-Murrieta (92563)
Interior
Cooling Central Forced Air
Laundry Laundry Room, Inside
Exterior
Garage Spaces 2.0
Pool Community/Common, Association
View Mountains/Hills, Neighborhood, Peek-A-Boo
Total Parking Spaces 2
Building
Lot Description Curbs, Sidewalks, Landscaped
Lot Size Range 4000-7499 SF
Sewer Public Sewer
Water Public
Level or Stories 1 Story
Others
Acceptable Financing Cash, Conventional, Exchange, FHA, VA, Cash To New Loan
Listing Terms Cash, Conventional, Exchange, FHA, VA, Cash To New Loan
Special Listing Condition Standard
Read Less Info
Want to know what your home might be worth? Contact us for a FREE valuation!

Our team is ready to help you sell your home for the highest possible price ASAP

Bought with Christopher Genung • Active Realty
GET MORE INFORMATION




