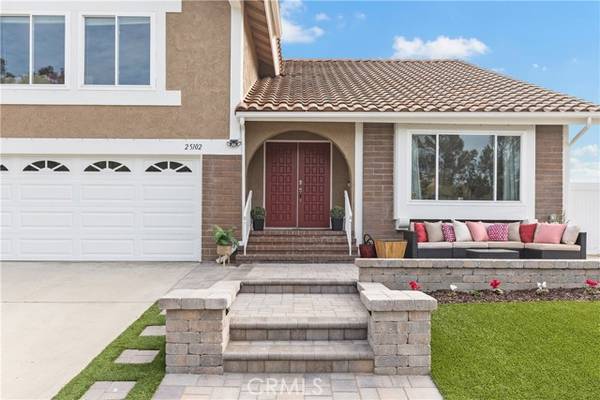For more information regarding the value of a property, please contact us for a free consultation.
Key Details
Sold Price $1,340,000
Property Type Single Family Home
Sub Type Detached
Listing Status Sold
Purchase Type For Sale
Square Footage 2,358 sqft
Price per Sqft $568
MLS Listing ID OC22021547
Sold Date 03/09/22
Style Detached
Bedrooms 4
Full Baths 2
Half Baths 1
Construction Status Turnkey,Updated/Remodeled
HOA Fees $115/mo
HOA Y/N Yes
Year Built 1977
Lot Size 7,000 Sqft
Acres 0.1607
Property Description
This gorgeous 4 bedroom, 2.5 bath, 2,358 sqft Serrano Park home is situated in an amazing location with the park right outside the front door. The front living room provides gorgeous park views, and leads into the stepdown, remodeled kitchen and great room. The new kitchen is appointed with a large granite island with bar seating, quartz countertops, wine fridge, and an abundance of cabinetry. The great room has a charming brick accent wall with fireplace and mantle and slider leading to the backyard. Large master bedroom features vaulted ceiling, walk in closet and neighborhood views. The master bathroom includes dual vanities and walk in glass shower. The expansive backyard features a covered patio, firepit, and BBQ area. Additional features include new vinyl plank flooring throughout the downstairs. Highly sought after neighborhood includes 2 community pools, walking trails throughout, playgrounds, tennis courts, club house and more!
This gorgeous 4 bedroom, 2.5 bath, 2,358 sqft Serrano Park home is situated in an amazing location with the park right outside the front door. The front living room provides gorgeous park views, and leads into the stepdown, remodeled kitchen and great room. The new kitchen is appointed with a large granite island with bar seating, quartz countertops, wine fridge, and an abundance of cabinetry. The great room has a charming brick accent wall with fireplace and mantle and slider leading to the backyard. Large master bedroom features vaulted ceiling, walk in closet and neighborhood views. The master bathroom includes dual vanities and walk in glass shower. The expansive backyard features a covered patio, firepit, and BBQ area. Additional features include new vinyl plank flooring throughout the downstairs. Highly sought after neighborhood includes 2 community pools, walking trails throughout, playgrounds, tennis courts, club house and more!
Location
State CA
County Orange
Area Oc - Lake Forest (92630)
Interior
Interior Features Granite Counters, Recessed Lighting
Cooling Central Forced Air
Flooring Carpet, Laminate, Tile
Fireplaces Type FP in Family Room
Equipment Disposal, Microwave, Gas Oven, Gas Range
Appliance Disposal, Microwave, Gas Oven, Gas Range
Laundry Inside
Exterior
Exterior Feature Stucco
Parking Features Direct Garage Access, Garage
Garage Spaces 2.0
Fence Vinyl
Pool Community/Common, Association
View Neighborhood
Roof Type Tile/Clay
Total Parking Spaces 2
Building
Lot Description Sidewalks
Story 3
Lot Size Range 4000-7499 SF
Sewer Public Sewer
Water Public
Level or Stories 2 Story
Construction Status Turnkey,Updated/Remodeled
Others
Acceptable Financing Cash To New Loan
Listing Terms Cash To New Loan
Special Listing Condition Standard
Read Less Info
Want to know what your home might be worth? Contact us for a FREE valuation!

Our team is ready to help you sell your home for the highest possible price ASAP

Bought with Bill Larsen • The Grupe Company
GET MORE INFORMATION




