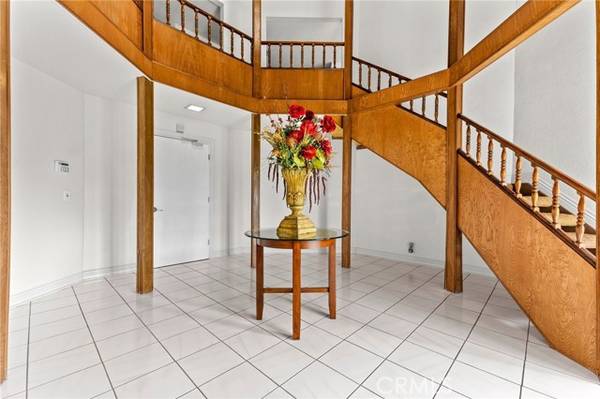For more information regarding the value of a property, please contact us for a free consultation.
Key Details
Sold Price $1,675,000
Property Type Single Family Home
Sub Type Detached
Listing Status Sold
Purchase Type For Sale
Square Footage 5,107 sqft
Price per Sqft $327
MLS Listing ID OC21258211
Sold Date 05/27/22
Style Detached
Bedrooms 4
Full Baths 2
Half Baths 2
HOA Y/N No
Year Built 1984
Lot Size 0.467 Acres
Acres 0.4672
Property Description
Privacy and architectural WOW factor meet at this truly one of a kind custom built home. Stunning pool home is located at the end of a cul-de-sac on a private road with only three other neighbors and a 100 long driveway. As you step into the foyer and grand octagon, a one-of-a-kind entry-way opens up a spiral staircase reaching 3 stories high. At 5,107 sq. ft. this open floor plan is ideal for entertaining. Second level boasts a huge living room (22'x16') with vaulted ceilings that overlook the entryway. Kitchen is spacious with recessed lighting, separate pantry, extra deep cabinets with 8 extra wide/deep pullout drawers. Ample counter space ideal for entertaining. Adjacent breakfast nook and family room exit to an elevated outdoor deck. Formal dining room has crown molding with custom built-in cherry-wood china cabinets that go from floor to ceiling. Large entertainment room (20x17) with full wet bar with sink, mini-fridge and air conditioned room that can be used for wine storage or as a dark room. Spacious enough to easily accommodate a full-sized pool-table and still have plenty of room to gather around the cozy fireplace. 2nd floor also features a bath and extra large laundry room. All bedrooms are on the 3rd floor. Huge master bedroom (18x22) has vaulted ceilings, balcony and 2nd fireplace. Master bedroom has 2 walk-in closets; both cedar lined, one being a room in-itself (25x85), your jaw will drop when you see it in person! Master bath has double sinks, large vanity, shower and separate jacuzzi tub. Three additional bedrooms have two balconies and a Jack-N-Jill ba
Privacy and architectural WOW factor meet at this truly one of a kind custom built home. Stunning pool home is located at the end of a cul-de-sac on a private road with only three other neighbors and a 100 long driveway. As you step into the foyer and grand octagon, a one-of-a-kind entry-way opens up a spiral staircase reaching 3 stories high. At 5,107 sq. ft. this open floor plan is ideal for entertaining. Second level boasts a huge living room (22'x16') with vaulted ceilings that overlook the entryway. Kitchen is spacious with recessed lighting, separate pantry, extra deep cabinets with 8 extra wide/deep pullout drawers. Ample counter space ideal for entertaining. Adjacent breakfast nook and family room exit to an elevated outdoor deck. Formal dining room has crown molding with custom built-in cherry-wood china cabinets that go from floor to ceiling. Large entertainment room (20x17) with full wet bar with sink, mini-fridge and air conditioned room that can be used for wine storage or as a dark room. Spacious enough to easily accommodate a full-sized pool-table and still have plenty of room to gather around the cozy fireplace. 2nd floor also features a bath and extra large laundry room. All bedrooms are on the 3rd floor. Huge master bedroom (18x22) has vaulted ceilings, balcony and 2nd fireplace. Master bedroom has 2 walk-in closets; both cedar lined, one being a room in-itself (25x85), your jaw will drop when you see it in person! Master bath has double sinks, large vanity, shower and separate jacuzzi tub. Three additional bedrooms have two balconies and a Jack-N-Jill bathroom between them. Air conditioning/heater units on each floor. Over-sized 2-car garage with built-in extra-deep shelving, another over-sized garage with its own bath, extra high ceilings and a 8 high garage door opening for extra large vehicles and fourth covered carport. Private backyard features full sized pool/spa/fountain,elevated deck, and full size hobby room (20x 97 not included in the total square feet). Home sits on a acre hill with peek-a-boo views. Home surrounded by trees (several are fruit trees) for extreme privacy, yet it is in the heart of Yorba Linda conveniently close to Imperial Hwy and just minutes to the 91. Home is priced to sell quickly as price per square foot is well below the norm for Yorba Linda. A must-see home for buyers who dont want a cookie-cutter track home, have vision for modernization and unlimited potential to make it their own.
Location
State CA
County Orange
Area Oc - Yorba Linda (92886)
Zoning R-1
Interior
Interior Features 2 Staircases, Balcony, Bar, Beamed Ceilings, Ceramic Counters, Pantry, Recessed Lighting, Sunken Living Room, Wet Bar
Cooling Central Forced Air
Flooring Carpet, Tile, Wood
Fireplaces Type FP in Master BR, Game Room
Equipment Trash Compactor, Double Oven, Gas Range
Appliance Trash Compactor, Double Oven, Gas Range
Laundry Laundry Room
Exterior
Parking Features Direct Garage Access, Garage, Garage - Single Door, Garage - Two Door, Garage Door Opener
Garage Spaces 3.0
Pool Below Ground, Private, Waterfall
View Mountains/Hills, Pool, Neighborhood, Peek-A-Boo, City Lights
Roof Type Tile/Clay
Total Parking Spaces 4
Building
Lot Description Cul-De-Sac, Sidewalks, Landscaped
Story 3
Sewer Public Sewer
Water Public
Architectural Style Contemporary, Custom Built
Level or Stories 3 Story
Others
Acceptable Financing Cash, Conventional, FHA, VA, Submit
Listing Terms Cash, Conventional, FHA, VA, Submit
Special Listing Condition Standard
Read Less Info
Want to know what your home might be worth? Contact us for a FREE valuation!

Our team is ready to help you sell your home for the highest possible price ASAP

Bought with Lisa Rivera • Homes Realty
GET MORE INFORMATION



