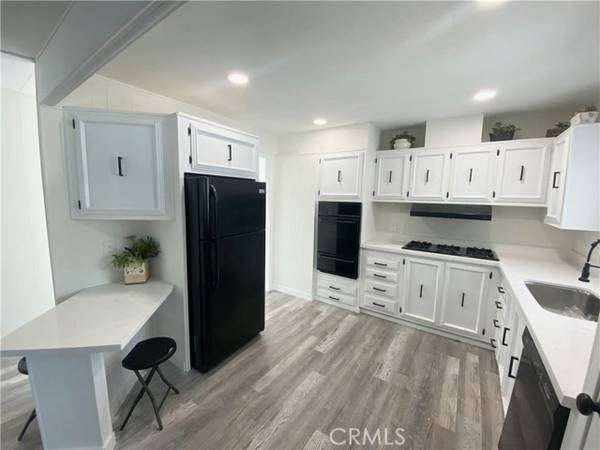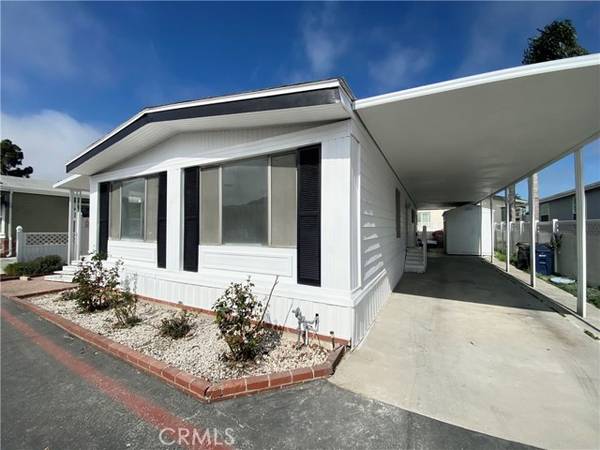For more information regarding the value of a property, please contact us for a free consultation.
Key Details
Sold Price $115,000
Property Type Manufactured Home
Sub Type Manufactured Home
Listing Status Sold
Purchase Type For Sale
Square Footage 1,560 sqft
Price per Sqft $73
MLS Listing ID OC22029317
Sold Date 03/22/22
Style Manufactured Home
Bedrooms 2
Full Baths 2
Construction Status Repairs Cosmetic,Turnkey
HOA Y/N No
Year Built 1973
Property Description
Beach Cottage style with tons of living space! Three enclosed sunrooms that extends almost entirely throughout the left side the home. With several windows throughout the three sunrooms, it provides for plenty of natural light. Upon entering the front door of the home, the living room has brand new vinyl wood plank flooring and large windows for plenty of natural light. The living room is opened up to the dining room and partially to the kitchen area. The kitchen includes, new modern white quartz countertops, refinished cabinetry, appliances that "carry-on" the color scheme, recessed lighting, and a "built-in" two seat seating area with a white quartz countertop. Adjacent to the kitchen is the den area and laundry room. The den can be used as another formal dining area, t.v room, etc., and also has access to one of the three enclosed sunrooms. Second bedroom includes a spacious closet with sliding mirror door(s). Adjacent to the second bedroom is the second bathroom which has a shower and tub combo and vanity area for plenty of storage. Main Bedroom features sliding mirror door(s) for plenty of storage. Main en suite bathroom includes two separate vanities and a shower and tub combo. The exterior may be just as impressive, massive wood storage shed located on the same side as the attached two car carport.
Beach Cottage style with tons of living space! Three enclosed sunrooms that extends almost entirely throughout the left side the home. With several windows throughout the three sunrooms, it provides for plenty of natural light. Upon entering the front door of the home, the living room has brand new vinyl wood plank flooring and large windows for plenty of natural light. The living room is opened up to the dining room and partially to the kitchen area. The kitchen includes, new modern white quartz countertops, refinished cabinetry, appliances that "carry-on" the color scheme, recessed lighting, and a "built-in" two seat seating area with a white quartz countertop. Adjacent to the kitchen is the den area and laundry room. The den can be used as another formal dining area, t.v room, etc., and also has access to one of the three enclosed sunrooms. Second bedroom includes a spacious closet with sliding mirror door(s). Adjacent to the second bedroom is the second bathroom which has a shower and tub combo and vanity area for plenty of storage. Main Bedroom features sliding mirror door(s) for plenty of storage. Main en suite bathroom includes two separate vanities and a shower and tub combo. The exterior may be just as impressive, massive wood storage shed located on the same side as the attached two car carport.
Location
State CA
County Orange
Area Oc - Huntington Beach (92648)
Building/Complex Name Huntington Shorecliffs
Interior
Interior Features Pantry, Unfurnished
Flooring Linoleum/Vinyl
Equipment Dishwasher, Refrigerator, Gas Oven
Appliance Dishwasher, Refrigerator, Gas Oven
Exterior
Pool Below Ground, Community/Common
Utilities Available Cable Available, Electricity Connected, Natural Gas Connected, Sewer Connected, Water Connected
Total Parking Spaces 2
Building
Sewer Public Sewer
Water Public
Construction Status Repairs Cosmetic,Turnkey
Others
Acceptable Financing Cash, Conventional, Cash To New Loan
Listing Terms Cash, Conventional, Cash To New Loan
Special Listing Condition Standard
Read Less Info
Want to know what your home might be worth? Contact us for a FREE valuation!

Our team is ready to help you sell your home for the highest possible price ASAP

Bought with Noel Meehan • Century 21 Union Realty
GET MORE INFORMATION




