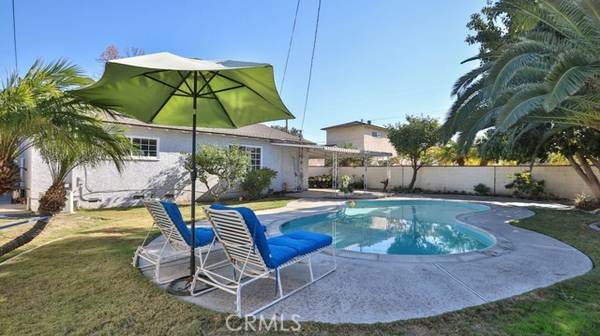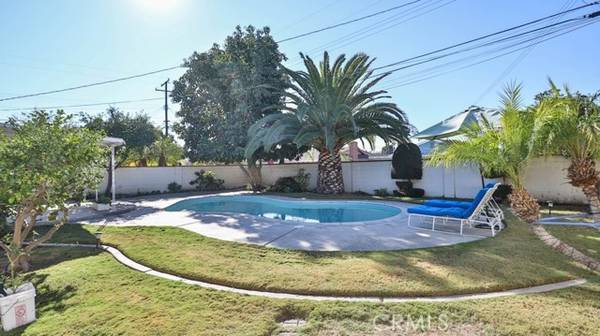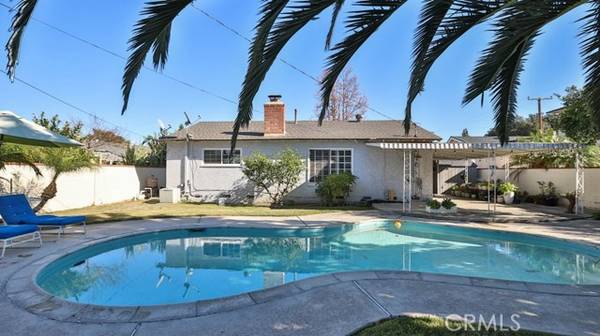For more information regarding the value of a property, please contact us for a free consultation.
Key Details
Sold Price $955,000
Property Type Single Family Home
Sub Type Detached
Listing Status Sold
Purchase Type For Sale
Square Footage 1,301 sqft
Price per Sqft $734
MLS Listing ID OC21265866
Sold Date 02/16/22
Style Detached
Bedrooms 3
Full Baths 2
Half Baths 1
HOA Y/N No
Year Built 1955
Lot Size 7,198 Sqft
Acres 0.1652
Property Description
Location! Location! Location! Don't miss this opportunity, one-story home with plenty of upgrades throughout. This beauty home 3 BR, 2.5 BA and 1,301 s.q. of living space on a 7,198 s.f. lot with large potential for ADU , entertainers dream backyard and pool, with a 2-car garage with spacious driveway for plenty of added parking. This beautiful home features an bright and airy, open floor-plan, with natural hardwood floors throughout with tall, crown moulding, custom baseboards, starting at the foyer, in to the family room with cozy fireplace, spacious dining room and eat-in kitchen with breakfast bar. The bright and open kitchen with custom, modern wood cabinetry features, a large eat-in area with new stone counter tops throughout, all brand new stainless steal appliances including new gas range and oven, new stainless steal sink and dishwasher. All of this, next to spacious butler's pantry with access to the backyard and garage. From the dining room, the beautiful natural wood sliding door leads you in to the large covered patio and backyard with pool, great for entertaining all year 'round. Everything in this home has been tastefully upgraded! Additional notable upgrades are: fresh interior and exterior paint, new windows, custom shutters, window coverings, recessed lighting and newer ceiling fans. Centrally located, within great shopping, church, temple, award-winning schools and walking distance to the neighborhood park. Won't last
Location! Location! Location! Don't miss this opportunity, one-story home with plenty of upgrades throughout. This beauty home 3 BR, 2.5 BA and 1,301 s.q. of living space on a 7,198 s.f. lot with large potential for ADU , entertainers dream backyard and pool, with a 2-car garage with spacious driveway for plenty of added parking. This beautiful home features an bright and airy, open floor-plan, with natural hardwood floors throughout with tall, crown moulding, custom baseboards, starting at the foyer, in to the family room with cozy fireplace, spacious dining room and eat-in kitchen with breakfast bar. The bright and open kitchen with custom, modern wood cabinetry features, a large eat-in area with new stone counter tops throughout, all brand new stainless steal appliances including new gas range and oven, new stainless steal sink and dishwasher. All of this, next to spacious butler's pantry with access to the backyard and garage. From the dining room, the beautiful natural wood sliding door leads you in to the large covered patio and backyard with pool, great for entertaining all year 'round. Everything in this home has been tastefully upgraded! Additional notable upgrades are: fresh interior and exterior paint, new windows, custom shutters, window coverings, recessed lighting and newer ceiling fans. Centrally located, within great shopping, church, temple, award-winning schools and walking distance to the neighborhood park. Won't last
Location
State CA
County Orange
Area Oc - Garden Grove (92841)
Interior
Cooling Central Forced Air
Fireplaces Type FP in Living Room
Exterior
Garage Spaces 2.0
Pool Private
View Pool
Total Parking Spaces 2
Building
Lot Description Curbs
Story 1
Lot Size Range 4000-7499 SF
Sewer Public Sewer
Water Public
Level or Stories 1 Story
Others
Acceptable Financing Cash To New Loan
Listing Terms Cash To New Loan
Special Listing Condition Standard
Read Less Info
Want to know what your home might be worth? Contact us for a FREE valuation!

Our team is ready to help you sell your home for the highest possible price ASAP

Bought with Charlie Dinh • LPC Financial, Inc.
GET MORE INFORMATION




