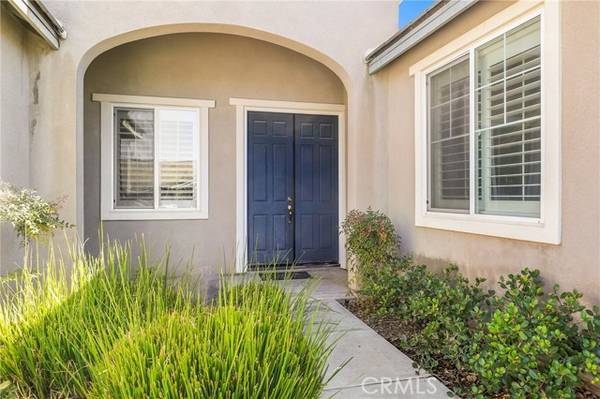For more information regarding the value of a property, please contact us for a free consultation.
Key Details
Sold Price $714,000
Property Type Single Family Home
Sub Type Detached
Listing Status Sold
Purchase Type For Sale
Square Footage 2,517 sqft
Price per Sqft $283
MLS Listing ID SW22021495
Sold Date 03/07/22
Style Detached
Bedrooms 5
Full Baths 3
HOA Fees $49/mo
HOA Y/N Yes
Year Built 2005
Lot Size 9,583 Sqft
Acres 0.22
Property Description
Welcome to 39780 Payton Ct, Murrieta. This is a gorgeous single story, open floor plan, executive home featuring a 5 bedrooms, 3 bathrooms, 3 car garage, on a cul de sac, in the great Central Park Community. New flooring and paint throughout! Enter into this great home starting with a huge formal living room with new tile plank flooring. The living room is currently hosting a pool table, but can serve many different room functions. This room also features wood plantation shutters. Continue into the open concept designed kitchen. The kitchen is very spacious and is open to the family room with a beautiful rock fireplace. The kitchen features a center island, granite countertops, stainless steel appliances, and lots of counter space. There is also plenty of room for a breakfast table. At the front of the home there is a private bedroom with new carpet and plantation shutters. Along with a separate bathroom, with a shower, this could be perfect for in-laws or guests. The left wing of the home features 4 additional bedrooms, all with new carpet. The primary bedroom is large and has a very nice primary bathroom with a separate shower, soaking tub, dual sinks and a large walk-in closet. All the rooms are very generous in size. This is a great functional floor plan. The backyard is the perfect size for entertaining, family gatherings and summer BBQ's. There is a great fire pit. This backyard could easily accommodate a pool or whatever you can imagine. There is plenty of room for pets! Central Park Community/Avalon offers great amenities that includes a Community Pool, Spa, Tennis
Welcome to 39780 Payton Ct, Murrieta. This is a gorgeous single story, open floor plan, executive home featuring a 5 bedrooms, 3 bathrooms, 3 car garage, on a cul de sac, in the great Central Park Community. New flooring and paint throughout! Enter into this great home starting with a huge formal living room with new tile plank flooring. The living room is currently hosting a pool table, but can serve many different room functions. This room also features wood plantation shutters. Continue into the open concept designed kitchen. The kitchen is very spacious and is open to the family room with a beautiful rock fireplace. The kitchen features a center island, granite countertops, stainless steel appliances, and lots of counter space. There is also plenty of room for a breakfast table. At the front of the home there is a private bedroom with new carpet and plantation shutters. Along with a separate bathroom, with a shower, this could be perfect for in-laws or guests. The left wing of the home features 4 additional bedrooms, all with new carpet. The primary bedroom is large and has a very nice primary bathroom with a separate shower, soaking tub, dual sinks and a large walk-in closet. All the rooms are very generous in size. This is a great functional floor plan. The backyard is the perfect size for entertaining, family gatherings and summer BBQ's. There is a great fire pit. This backyard could easily accommodate a pool or whatever you can imagine. There is plenty of room for pets! Central Park Community/Avalon offers great amenities that includes a Community Pool, Spa, Tennis Courts, Play Ground, and Club House, at a very LOW HOA monthly fee. This home is in a great location close to schools, grocery stores, restaurants, and entertainment. Close to everything! Easy access to the 215 fwy or 15fwy. Perfect for commuters. Schedule your private showing before it's gone!
Location
State CA
County Riverside
Area Riv Cty-Murrieta (92563)
Zoning SP ZONE
Interior
Cooling Central Forced Air
Fireplaces Type FP in Living Room
Laundry Laundry Room, Inside
Exterior
Parking Features Garage
Garage Spaces 3.0
Pool Community/Common
View Neighborhood
Total Parking Spaces 3
Building
Story 1
Lot Size Range 7500-10889 SF
Sewer Public Sewer
Water Public
Level or Stories 1 Story
Others
Acceptable Financing Cash, Conventional, FHA, VA, Cash To New Loan
Listing Terms Cash, Conventional, FHA, VA, Cash To New Loan
Special Listing Condition Standard
Read Less Info
Want to know what your home might be worth? Contact us for a FREE valuation!

Our team is ready to help you sell your home for the highest possible price ASAP

Bought with Elise Caban • Century 21 Full Realty Svc.



