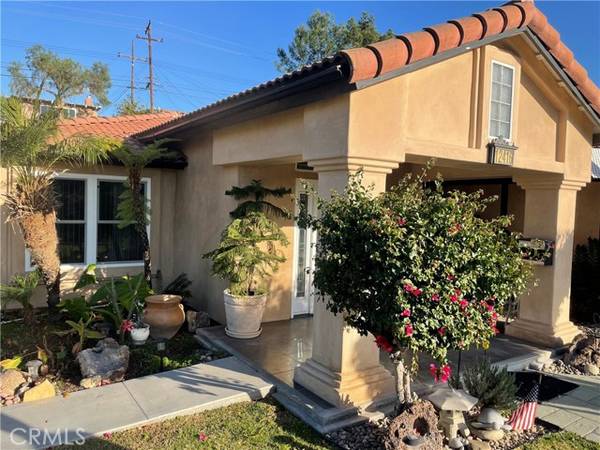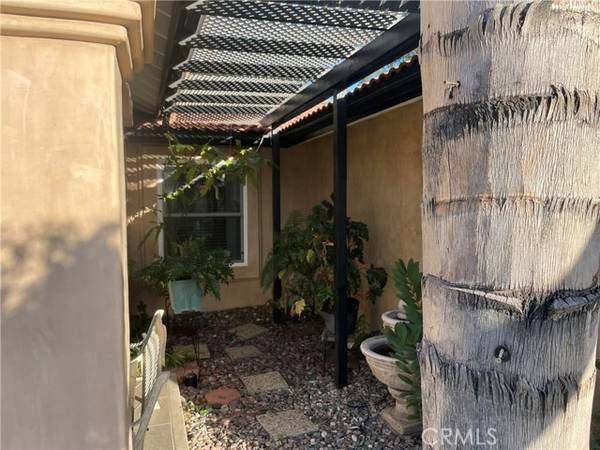For more information regarding the value of a property, please contact us for a free consultation.
Key Details
Sold Price $1,150,000
Property Type Single Family Home
Sub Type Detached
Listing Status Sold
Purchase Type For Sale
Square Footage 2,065 sqft
Price per Sqft $556
MLS Listing ID ND22030960
Sold Date 03/28/22
Style Detached
Bedrooms 3
Full Baths 2
Construction Status Additions/Alterations,Building Permit,Updated/Remodeled
HOA Y/N No
Year Built 1962
Lot Size 9,984 Sqft
Acres 0.2292
Lot Dimensions 65x158x158x61
Property Description
This beautiful custom-built 3 bed/ 2bath, 2,065 SF single-story floorplan sits on an oversized 9,984 SF lot. Most of the original structure was replaced with new wiring, plumbing, HVAC, water lines, drywall, and lighting by the owner/contractor in 2004. The grand foyer leads to a family room and kitchen that includes a large island, and a fireplace ideal for entertaining. The front living room features its' own fireplace and can serve as an office or 4th bedroom. The interior flooring includes tile in hallways and kitchen, hardwood floors in the living room, and carpet in bedrooms. The master bedroom offers a walk-in closet, a sliding glass door to the backyard, and a walk-in shower with a rain showerhead. The owner installed additional plumbing, and water lines to allow for future modifications to the floorplan such as plumbing for an additional bathroom near the laundry room and rear covered porch. The detached covered porch in the back offers an additional 427 SF that could easily be enclosed and used as an additional living area if needed. They are currently not in the floorplan so permitting would be required. There are countless possibilities to modify the floorplan with the infrastructure that was installed like the 4" & 6" ABS mainline from the street to the back of the property. The rear yard was terraced to make use of every last SF to allow for a 14' X 12' casita/ ADU/ storage shed that was included in the remodeling plans that were approved by the city, as well as a variety of plants and trees. Please do not disturb tenants. Buyer must be PRE-APPROVED by a bank
This beautiful custom-built 3 bed/ 2bath, 2,065 SF single-story floorplan sits on an oversized 9,984 SF lot. Most of the original structure was replaced with new wiring, plumbing, HVAC, water lines, drywall, and lighting by the owner/contractor in 2004. The grand foyer leads to a family room and kitchen that includes a large island, and a fireplace ideal for entertaining. The front living room features its' own fireplace and can serve as an office or 4th bedroom. The interior flooring includes tile in hallways and kitchen, hardwood floors in the living room, and carpet in bedrooms. The master bedroom offers a walk-in closet, a sliding glass door to the backyard, and a walk-in shower with a rain showerhead. The owner installed additional plumbing, and water lines to allow for future modifications to the floorplan such as plumbing for an additional bathroom near the laundry room and rear covered porch. The detached covered porch in the back offers an additional 427 SF that could easily be enclosed and used as an additional living area if needed. They are currently not in the floorplan so permitting would be required. There are countless possibilities to modify the floorplan with the infrastructure that was installed like the 4" & 6" ABS mainline from the street to the back of the property. The rear yard was terraced to make use of every last SF to allow for a 14' X 12' casita/ ADU/ storage shed that was included in the remodeling plans that were approved by the city, as well as a variety of plants and trees. Please do not disturb tenants. Buyer must be PRE-APPROVED by a bank or licensed mortgage broker. All information is deemed reliable, but not guaranteed. Buyer to perform their own due diligence.
Location
State CA
County Los Angeles
Area Whittier (90604)
Zoning LCRA62
Interior
Interior Features Granite Counters, Recessed Lighting
Cooling Central Forced Air
Flooring Carpet, Tile, Wood
Fireplaces Type FP in Family Room, Bonus Room, Gas
Equipment Dishwasher, Refrigerator, Gas Stove
Appliance Dishwasher, Refrigerator, Gas Stove
Laundry Inside
Exterior
Exterior Feature Stucco, Concrete, Ducts Prof Air-Sealed
Parking Features Garage - Single Door
Garage Spaces 2.0
Fence Masonry, Wrought Iron, Wood
Utilities Available Cable Available, Electricity Available, Natural Gas Available, Phone Available, Phone Connected, Sewer Available, Underground Utilities, Water Connected
Roof Type Spanish Tile
Total Parking Spaces 4
Building
Story 1
Lot Size Range 7500-10889 SF
Sewer Public Sewer
Water Public
Architectural Style Custom Built
Level or Stories 1 Story
Construction Status Additions/Alterations,Building Permit,Updated/Remodeled
Others
Acceptable Financing Cash, Conventional, Cash To New Loan
Listing Terms Cash, Conventional, Cash To New Loan
Special Listing Condition Standard
Read Less Info
Want to know what your home might be worth? Contact us for a FREE valuation!

Our team is ready to help you sell your home for the highest possible price ASAP

Bought with Kristin Santos • Century 21 Discovery
GET MORE INFORMATION




