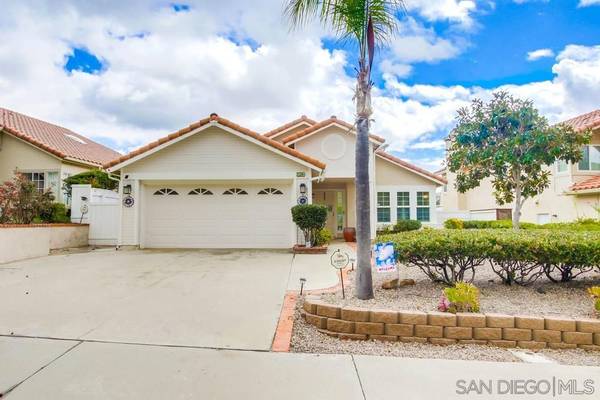For more information regarding the value of a property, please contact us for a free consultation.
Key Details
Sold Price $865,000
Property Type Single Family Home
Sub Type Detached
Listing Status Sold
Purchase Type For Sale
Square Footage 1,532 sqft
Price per Sqft $564
Subdivision Southwest Escondido
MLS Listing ID 220005290
Sold Date 04/26/22
Style Detached
Bedrooms 3
Full Baths 2
HOA Fees $54/mo
HOA Y/N Yes
Year Built 1987
Lot Size 4,570 Sqft
Acres 0.11
Property Description
Great pride of ownership home in desirable Summer Creek community in southwest Escondido! This pride of ownership 3 Bedroom 2 Bath, SINGLE-STORY home, is warm and inviting, with lots of light, and an open design! Features include granite countertops in kitchen, and baths, fireplace in family room, a spacious master Bedroom, with walk-in closet, as well as a relaxing and private low-maintenance yard, with a spacious covered patio to enjoy! Close to I-15, malls, shops and restaurants and Lake Hodges. You will be excited to call this house your home. Additionally, seller has had numerous and significant home improvements (See Supplement)
Seller states the following improvements: In 2018 installed 50-year copper piping and all new exterior and quarter turn valves. In November 2019 installed Lennox 25 SEER variable speed air conditioner and 98% AFUE efficiency gas furnace. Rated most efficient of Energy Star in 2019. Includes Wi-Fi enabled ultra-smart thermostat. In May 2021 did full attic restoration by removing old insulation, sanitized and rodent proof attic, and installed new R30 insulation with Owens Corning Certified Energy Expert June 2021 installed hydromassage walk-in bathtub Double pane windows are installed. Have installed a Wi-Fi smart rain sensitive irrigation system controller, replaced piping, and installed a water saving drip irrigation system. Covered patio.
Location
State CA
County San Diego
Community Southwest Escondido
Area Escondido (92029)
Building/Complex Name Summer Creek
Rooms
Family Room 16x11
Master Bedroom 14x12
Bedroom 2 10x10
Bedroom 3 13x10
Living Room 12x12
Dining Room 12x9
Kitchen 13x9
Interior
Heating Other/Remarks
Cooling Central Forced Air
Fireplaces Number 1
Fireplaces Type FP in Family Room
Equipment Dishwasher, Disposal, Garage Door Opener, Microwave
Appliance Dishwasher, Disposal, Garage Door Opener, Microwave
Laundry Garage
Exterior
Exterior Feature Wood/Stucco
Parking Features Attached
Garage Spaces 2.0
Fence Partial
View City, Mountains/Hills
Roof Type Other/Remarks
Total Parking Spaces 4
Building
Story 1
Lot Size Range 4000-7499 SF
Sewer Sewer Available
Water Meter on Property
Architectural Style Mediterranean/Spanish
Level or Stories 1 Story
Others
Ownership Fee Simple
Monthly Total Fees $54
Acceptable Financing Cash, Conventional, FHA, VA
Listing Terms Cash, Conventional, FHA, VA
Read Less Info
Want to know what your home might be worth? Contact us for a FREE valuation!

Our team is ready to help you sell your home for the highest possible price ASAP

Bought with Bern McGovern • Real Broker
GET MORE INFORMATION




