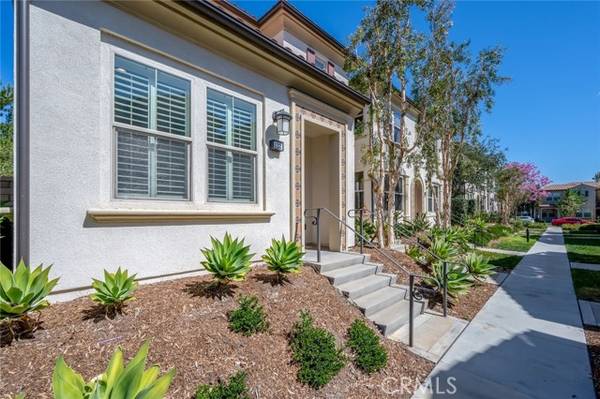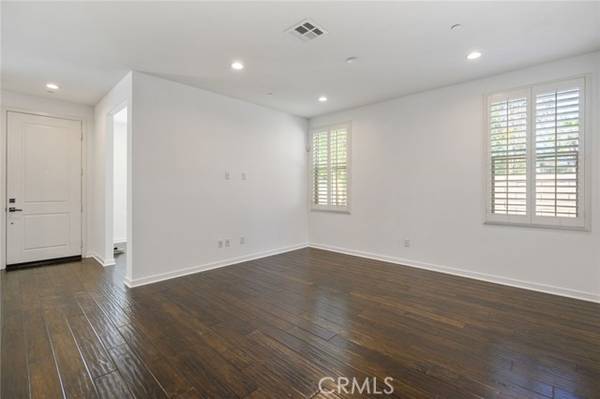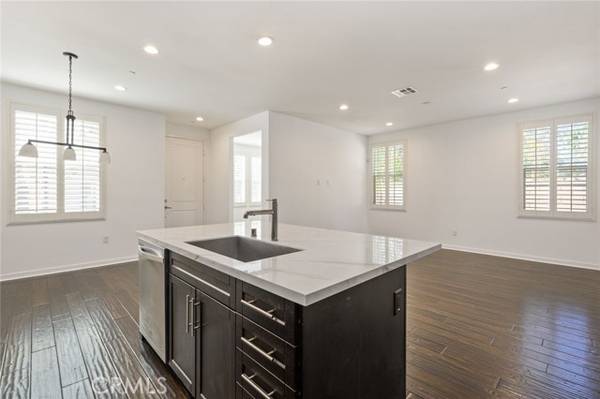For more information regarding the value of a property, please contact us for a free consultation.
Key Details
Sold Price $1,100,000
Property Type Condo
Listing Status Sold
Purchase Type For Sale
Square Footage 1,749 sqft
Price per Sqft $628
MLS Listing ID OC22052702
Sold Date 04/15/22
Style All Other Attached
Bedrooms 3
Full Baths 2
Half Baths 1
HOA Fees $184/mo
HOA Y/N Yes
Year Built 2014
Property Description
An end-unit, this 3-bedroom, 2.5 -bathroom townhome provides tranquility and privacy. Located in the thoughtfully designed and highly popular master-planned Baker Ranch community, this home will dazzle all visitors. From the brand new island countertop featuring Magnificia Porcelain tile to the matching powder room floor to the gorgeous engineered wood flooring (just buffered) to the fresh white paint downstairs to the brand new carpeting upstairs, this townhome feels new and sleek. Just inside the charming entry at the end of the pathway a bright open floor plan with a great room and kitchen is unveiled. Plantation shutters, stainless steel Whirlpool appliances, and recessed lighting further complement all these upgrades. Dont want to entertain guests inside? Well, open the large sliding glass door and proceed outside to the private patio. Upstairs, a long hallway countertop with cabinets provides endless storage place. A generous master bedroom features a fan and luxurious master bathroom with a large shower and spacious walk-in closet. Down the hallway lie two bedrooms with a Jack and Jill bathroom. A separate laundry room with sink (washer and dryer included) provides added convenience. NO MELLO-ROOS! Love parks? Well, Passage Park is almost directly across the street and offers a large grass area, BBQ pavilion, sand volleyball, and a tot lot. Community amenities include access to The Grove Clubhouse which features a pool and spa. Located close to the 241-Toll Road and 5 Freeway and less than 1.5 miles from the Foothill Ranch Towne Center which features great restaurant
An end-unit, this 3-bedroom, 2.5 -bathroom townhome provides tranquility and privacy. Located in the thoughtfully designed and highly popular master-planned Baker Ranch community, this home will dazzle all visitors. From the brand new island countertop featuring Magnificia Porcelain tile to the matching powder room floor to the gorgeous engineered wood flooring (just buffered) to the fresh white paint downstairs to the brand new carpeting upstairs, this townhome feels new and sleek. Just inside the charming entry at the end of the pathway a bright open floor plan with a great room and kitchen is unveiled. Plantation shutters, stainless steel Whirlpool appliances, and recessed lighting further complement all these upgrades. Dont want to entertain guests inside? Well, open the large sliding glass door and proceed outside to the private patio. Upstairs, a long hallway countertop with cabinets provides endless storage place. A generous master bedroom features a fan and luxurious master bathroom with a large shower and spacious walk-in closet. Down the hallway lie two bedrooms with a Jack and Jill bathroom. A separate laundry room with sink (washer and dryer included) provides added convenience. NO MELLO-ROOS! Love parks? Well, Passage Park is almost directly across the street and offers a large grass area, BBQ pavilion, sand volleyball, and a tot lot. Community amenities include access to The Grove Clubhouse which features a pool and spa. Located close to the 241-Toll Road and 5 Freeway and less than 1.5 miles from the Foothill Ranch Towne Center which features great restaurants, shopping, and a movie theater. And last but not least, just a half mile from the Baker Ranch Dog Park!
Location
State CA
County Orange
Area Oc - Lake Forest (92630)
Interior
Cooling Central Forced Air
Flooring Wood
Equipment Dishwasher, Dryer, Refrigerator, Washer, Freezer
Appliance Dishwasher, Dryer, Refrigerator, Washer, Freezer
Exterior
Garage Spaces 2.0
Pool Association
Utilities Available Cable Available, Electricity Available, Natural Gas Available, Phone Available, Water Available, Sewer Connected
Total Parking Spaces 2
Building
Lot Description Sidewalks
Sewer Public Sewer
Water Public
Level or Stories 2 Story
Others
Acceptable Financing Cash, Conventional
Listing Terms Cash, Conventional
Special Listing Condition Standard
Read Less Info
Want to know what your home might be worth? Contact us for a FREE valuation!

Our team is ready to help you sell your home for the highest possible price ASAP

Bought with Jasper Chien • Anvil Real Estate
GET MORE INFORMATION




