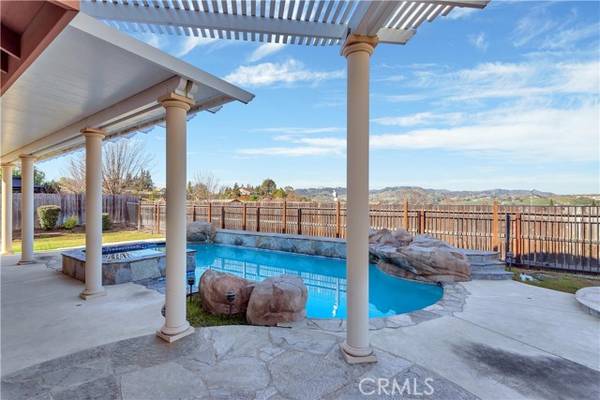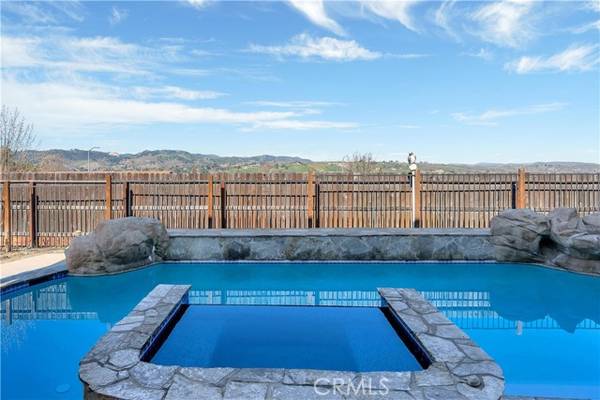For more information regarding the value of a property, please contact us for a free consultation.
Key Details
Sold Price $1,090,000
Property Type Single Family Home
Sub Type Detached
Listing Status Sold
Purchase Type For Sale
Square Footage 2,922 sqft
Price per Sqft $373
MLS Listing ID NS22023879
Sold Date 03/23/22
Style Detached
Bedrooms 4
Full Baths 4
HOA Y/N No
Year Built 2007
Lot Size 0.261 Acres
Acres 0.261
Property Description
Youll feel right at home the moment you drive up to this almost 3000 sf home in the desireable Montebello Estates neighborhood. The four bedroom plus office floorpan is loaded with space and has a custom pool with spa and waterfall features. Featuring 4 bedrooms plus office and 4 full bathrooms, this home is sure to please. The first floor is features the living and dining areas that flow into the family room. The spacious family room boasts a fireplace and big bright windows that look out to the back yard pool area. The kitchen offers granite counters, a gas cooktop, double oven, large pantry and triple basin sink plus a bonus dining nook. The ceilings are elevated and large windows ensure the home feels bright and airy. The office and one full bathroom are located downstairs and could easily be used as a 5th bedroom. Upstairs is met with a master suite where the master bath provides dual vanities, separate shower and soaking tub combined with a walk-in closet and doors opening to a balcony. Of the three additional bedrooms, one features an en-suite bathroom and the two share a full hall bathroom. In the back yard youll find a stunning custom pool and spa with covered patio. All located a delightful half mile walk to downtown Paso Robles with dining, winetasting, and shopping. Truly a special home!
Youll feel right at home the moment you drive up to this almost 3000 sf home in the desireable Montebello Estates neighborhood. The four bedroom plus office floorpan is loaded with space and has a custom pool with spa and waterfall features. Featuring 4 bedrooms plus office and 4 full bathrooms, this home is sure to please. The first floor is features the living and dining areas that flow into the family room. The spacious family room boasts a fireplace and big bright windows that look out to the back yard pool area. The kitchen offers granite counters, a gas cooktop, double oven, large pantry and triple basin sink plus a bonus dining nook. The ceilings are elevated and large windows ensure the home feels bright and airy. The office and one full bathroom are located downstairs and could easily be used as a 5th bedroom. Upstairs is met with a master suite where the master bath provides dual vanities, separate shower and soaking tub combined with a walk-in closet and doors opening to a balcony. Of the three additional bedrooms, one features an en-suite bathroom and the two share a full hall bathroom. In the back yard youll find a stunning custom pool and spa with covered patio. All located a delightful half mile walk to downtown Paso Robles with dining, winetasting, and shopping. Truly a special home!
Location
State CA
County San Luis Obispo
Area Paso Robles (93446)
Zoning R1
Interior
Cooling Central Forced Air
Fireplaces Type FP in Family Room, Gas
Laundry Laundry Room
Exterior
Parking Features Garage - Three Door
Garage Spaces 3.0
Pool Below Ground, Private
View Mountains/Hills
Total Parking Spaces 3
Building
Lot Description Curbs, Sidewalks
Sewer Public Sewer
Water Public
Level or Stories 2 Story
Others
Acceptable Financing Cash To New Loan
Listing Terms Cash To New Loan
Read Less Info
Want to know what your home might be worth? Contact us for a FREE valuation!

Our team is ready to help you sell your home for the highest possible price ASAP

Bought with NON LISTED AGENT • NON LISTED OFFICE
GET MORE INFORMATION




