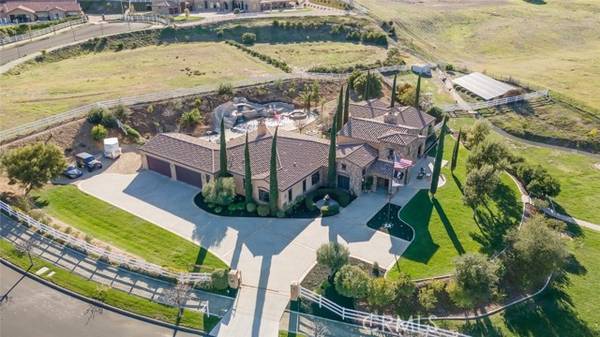For more information regarding the value of a property, please contact us for a free consultation.
Key Details
Sold Price $2,200,000
Property Type Single Family Home
Sub Type Detached
Listing Status Sold
Purchase Type For Sale
Square Footage 5,655 sqft
Price per Sqft $389
MLS Listing ID SW21038691
Sold Date 02/14/22
Style Detached
Bedrooms 4
Full Baths 5
Half Baths 1
Construction Status Turnkey
HOA Y/N No
Year Built 2007
Lot Size 2.060 Acres
Acres 2.06
Property Description
BACK ON MARKET - REPLACEMENT PROPERTY HAS BEEN IDENTITFIED Welcome Home to this custom built gated "Rancho Santa Rosa Estate. Just over 2 acres and nestled among the foothills of the coveted Santa Rosa Preserve in Murrieta, consisting of a 5800+ sq ft main house w/4 beds,1 Office/Den, 5.5 bath, 4 car garage, additional parking for guests and plenty of room for RV/boat/toys and an additional 1000 sq ft 3 bed 2 bath Guest House/ADU with full kitchen and laundry. The large open rooms through out the home make the floorplan flow seamless. The center of the home lies the chefs gourmet kitchen highlighting custom European-Styled Cabinetry, top notch Dacor and Bosch appliances, double Island with prep sink and butlers pantry while overlooking the spacious family room. Upgraded Travertine flooring, three fireplaces, large spacious bedrooms each have their own baths and walk-in closets, multiple heating & air control zones, complete paid for solar energy system. The backyard is the perfect place to escape to your quiet oasis; the 3 yr old pool has a huge waterslide, diving rocks, waterfall and xl spa. The brand new BBQ island and fire pit invite you to enjoy the outdoors with newly landscaped water wise yard. Throughout the property are several fruit and citrus trees, grapevines and space for a garden. The views at this estate include, professional landscaping, the year round lush green hills of the Santa Rosa Plateau, beautiful sunrises and sunsets as well as the breathtaking night time stars. Time to relax and enjoy life!
BACK ON MARKET - REPLACEMENT PROPERTY HAS BEEN IDENTITFIED Welcome Home to this custom built gated "Rancho Santa Rosa Estate. Just over 2 acres and nestled among the foothills of the coveted Santa Rosa Preserve in Murrieta, consisting of a 5800+ sq ft main house w/4 beds,1 Office/Den, 5.5 bath, 4 car garage, additional parking for guests and plenty of room for RV/boat/toys and an additional 1000 sq ft 3 bed 2 bath Guest House/ADU with full kitchen and laundry. The large open rooms through out the home make the floorplan flow seamless. The center of the home lies the chefs gourmet kitchen highlighting custom European-Styled Cabinetry, top notch Dacor and Bosch appliances, double Island with prep sink and butlers pantry while overlooking the spacious family room. Upgraded Travertine flooring, three fireplaces, large spacious bedrooms each have their own baths and walk-in closets, multiple heating & air control zones, complete paid for solar energy system. The backyard is the perfect place to escape to your quiet oasis; the 3 yr old pool has a huge waterslide, diving rocks, waterfall and xl spa. The brand new BBQ island and fire pit invite you to enjoy the outdoors with newly landscaped water wise yard. Throughout the property are several fruit and citrus trees, grapevines and space for a garden. The views at this estate include, professional landscaping, the year round lush green hills of the Santa Rosa Plateau, beautiful sunrises and sunsets as well as the breathtaking night time stars. Time to relax and enjoy life!
Location
State CA
County Riverside
Area Riv Cty-Murrieta (92562)
Interior
Interior Features Beamed Ceilings, Granite Counters, Pantry, Recessed Lighting, Stone Counters, Vacuum Central
Cooling Central Forced Air
Flooring Carpet, Stone, Wood
Fireplaces Type FP in Family Room, FP in Living Room, FP in Master BR, Fire Pit, Master Retreat
Equipment Dishwasher, Microwave, Refrigerator, Solar Panels, Trash Compactor, 6 Burner Stove, Double Oven, Gas Oven, Ice Maker, Self Cleaning Oven, Vented Exhaust Fan, Water Line to Refr, Gas Range, Water Purifier
Appliance Dishwasher, Microwave, Refrigerator, Solar Panels, Trash Compactor, 6 Burner Stove, Double Oven, Gas Oven, Ice Maker, Self Cleaning Oven, Vented Exhaust Fan, Water Line to Refr, Gas Range, Water Purifier
Laundry Laundry Room, Inside
Exterior
Exterior Feature Stucco, Concrete, Glass
Parking Features Gated, Garage, Garage - Two Door, Garage Door Opener
Garage Spaces 4.0
Fence Vinyl, Chain Link
Pool Below Ground, Private, Heated, Waterfall
Utilities Available Cable Connected, Electricity Connected, Natural Gas Connected, Phone Connected, Propane, See Remarks, Underground Utilities, Sewer Connected, Water Connected
View Mountains/Hills, City Lights
Roof Type Spanish Tile
Total Parking Spaces 10
Building
Lot Description Cul-De-Sac, Curbs, Landscaped, Sprinklers In Front, Sprinklers In Rear
Story 1
Sewer Aerobic Septic, Public Sewer
Water Other/Remarks, Private, Well
Architectural Style Mediterranean/Spanish, See Remarks
Level or Stories 1 Story
Construction Status Turnkey
Others
Acceptable Financing Cash, Conventional, Exchange, VA, Cash To New Loan
Listing Terms Cash, Conventional, Exchange, VA, Cash To New Loan
Special Listing Condition Standard
Read Less Info
Want to know what your home might be worth? Contact us for a FREE valuation!

Our team is ready to help you sell your home for the highest possible price ASAP

Bought with Jennifer Segaar • Coldwell Banker Assoc.Brks-CL
GET MORE INFORMATION




