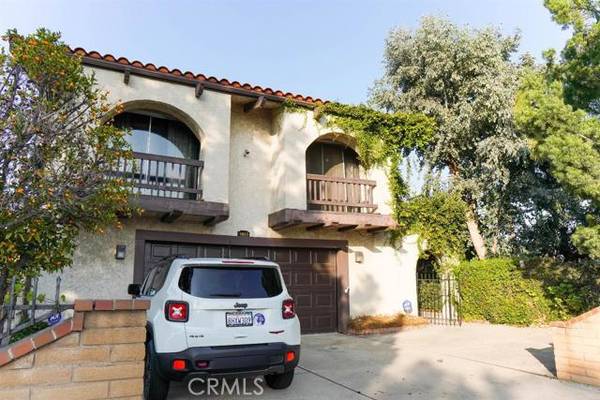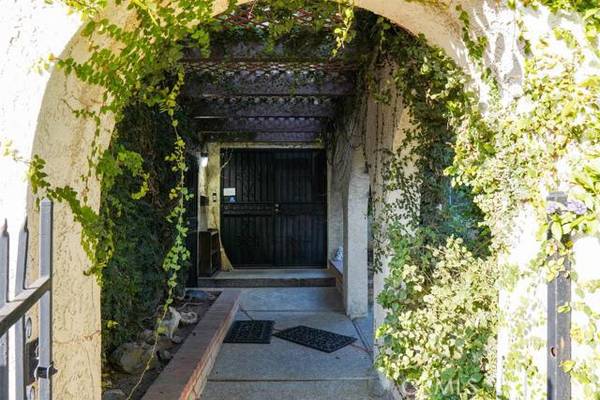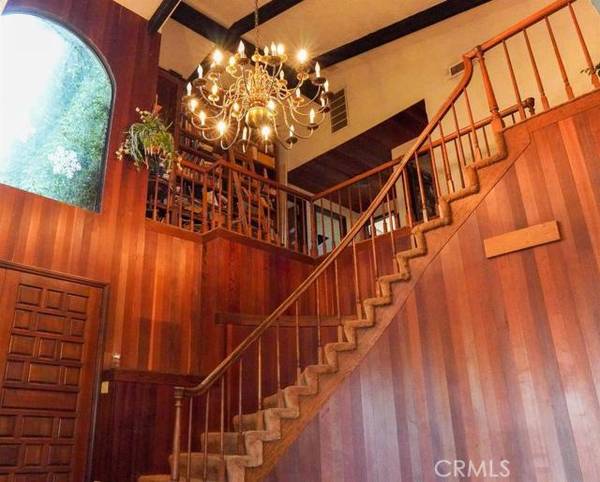For more information regarding the value of a property, please contact us for a free consultation.
Key Details
Sold Price $920,000
Property Type Single Family Home
Sub Type Detached
Listing Status Sold
Purchase Type For Sale
Square Footage 2,853 sqft
Price per Sqft $322
MLS Listing ID 541561
Sold Date 03/10/22
Style Detached
Bedrooms 5
Full Baths 3
HOA Y/N No
Year Built 1958
Lot Size 7,480 Sqft
Acres 0.17
Lot Dimensions Buyer to Veirfy
Property Description
Welcome to this beautiful custom-built home in the highly desired area of Anaheim! Located in the Oxford academy school district, 1 mile from Disney Land, and close to freeways this beauty boasts 2,875 Sq.ft of living space. Offering 5 Bedrooms and 3 Full Bathrooms. Enjoy the breathtaking entrance, starting with hand carved hardwood french doors, high vaulted ceilings, natural lighting, italian tile, and a curved redwood lining staircase leading to a custom built bookcase! Downstairs includes the Master Bedroom with wood beam vaulted ceiling and an extra sink, the second bedroom is very spacious and sound proof, could be used as a music studio, game room and/or an office steps away from a fully upgraded restroom with italian tile, tile counter tops, a custom sink, and an ultra Jet hydrotherapy system tub soaker. Appreciate the wood beam vaulted ceilings in the generous size family room, a living room with a fireplace, dining area and a kitchen with full-view access, perfect for entertaining! Upstairs includes 3 spacious bedrooms, two of which have balcony access and vaulted wood beam ceilings! The third restroom also includes italian tile, the hallway includes partial redwood ceiling and a reading area which has a breathtaking view of trees and ivy covered circle top windows. Sit back and relax in the back yard under a newly built patio with bambo ceiling, hooked up electricity, a built-in BBQ and slate tile flooring. The beautiful mature landscaping consists of a tangerine tree, a rubber tree, a eucalyptus tree, and a few magnolia trees. Recent upgrades in the home include
Welcome to this beautiful custom-built home in the highly desired area of Anaheim! Located in the Oxford academy school district, 1 mile from Disney Land, and close to freeways this beauty boasts 2,875 Sq.ft of living space. Offering 5 Bedrooms and 3 Full Bathrooms. Enjoy the breathtaking entrance, starting with hand carved hardwood french doors, high vaulted ceilings, natural lighting, italian tile, and a curved redwood lining staircase leading to a custom built bookcase! Downstairs includes the Master Bedroom with wood beam vaulted ceiling and an extra sink, the second bedroom is very spacious and sound proof, could be used as a music studio, game room and/or an office steps away from a fully upgraded restroom with italian tile, tile counter tops, a custom sink, and an ultra Jet hydrotherapy system tub soaker. Appreciate the wood beam vaulted ceilings in the generous size family room, a living room with a fireplace, dining area and a kitchen with full-view access, perfect for entertaining! Upstairs includes 3 spacious bedrooms, two of which have balcony access and vaulted wood beam ceilings! The third restroom also includes italian tile, the hallway includes partial redwood ceiling and a reading area which has a breathtaking view of trees and ivy covered circle top windows. Sit back and relax in the back yard under a newly built patio with bambo ceiling, hooked up electricity, a built-in BBQ and slate tile flooring. The beautiful mature landscaping consists of a tangerine tree, a rubber tree, a eucalyptus tree, and a few magnolia trees. Recent upgrades in the home include a brand new AC unit installed in 2018 and a brand new water heater installed in 2016. Come view today, will not last!
Location
State CA
County Orange
Area Oc - Anaheim (92804)
Zoning Residentia
Interior
Interior Features Beamed Ceilings
Heating Natural Gas
Cooling Central Forced Air
Flooring Other/Remarks
Fireplaces Type FP in Living Room
Equipment Dishwasher, Dryer, Microwave, Range/Oven, Refrigerator, Washer, Barbecue
Appliance Dishwasher, Dryer, Microwave, Range/Oven, Refrigerator, Washer, Barbecue
Laundry Garage
Exterior
Exterior Feature Frame
Fence Wrought Iron
Utilities Available Sewer Available, Sewer Connected
View Mountains/Hills
Roof Type Tile/Clay
Total Parking Spaces 2
Building
Lot Description Sprinklers In Front, Sprinklers In Rear
Story 1
Lot Size Range 4000-7499 SF
Sewer Public Sewer
Water Public
Others
Acceptable Financing Cash, Conventional, FHA, VA, Cash To New Loan, Submit
Listing Terms Cash, Conventional, FHA, VA, Cash To New Loan, Submit
Special Listing Condition Standard
Read Less Info
Want to know what your home might be worth? Contact us for a FREE valuation!

Our team is ready to help you sell your home for the highest possible price ASAP

Bought with Jilla Morssali • Keller Williams Realty



