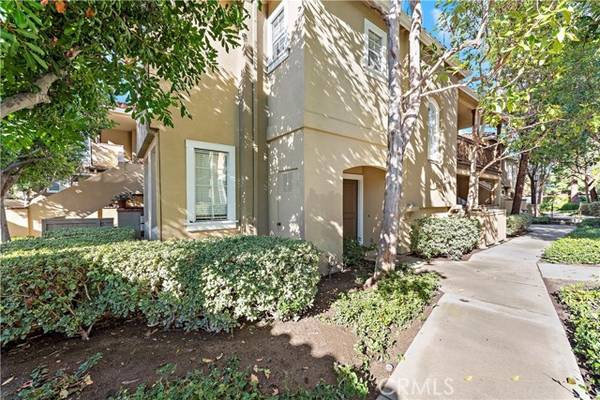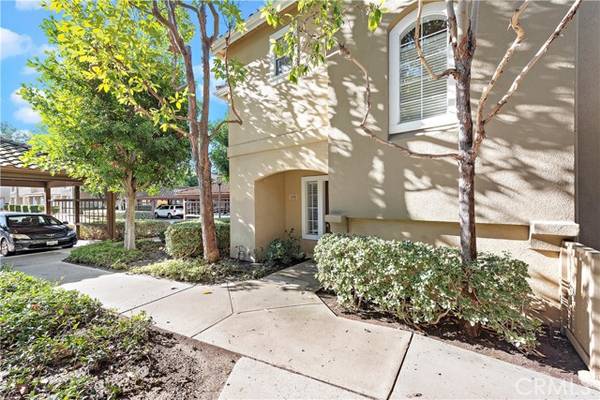For more information regarding the value of a property, please contact us for a free consultation.
Key Details
Sold Price $665,000
Property Type Condo
Listing Status Sold
Purchase Type For Sale
Square Footage 1,154 sqft
Price per Sqft $576
MLS Listing ID OC21265731
Sold Date 01/10/22
Style All Other Attached
Bedrooms 2
Full Baths 2
Half Baths 1
Construction Status Repairs Cosmetic
HOA Fees $342/mo
HOA Y/N Yes
Year Built 1992
Property Description
Welcome Home! This is Your Opportunity! A floorplan that Rarely comes on the market and is waiting for your own personal updates. It is priced accordingly. This Shadow Canyon Community is conveniently located in the highly desirable Tustin Ranch. It offers everything you are looking for. Searching for rare privacy and serene views? This 2 story corner unit features plenty of windows which allows tons of natural light to flood in. This 2 bed and 2 bath, Spacious condo offers approximately 1154 sq ft of living space, with an airy open floor plan. It includes a Spacious Family Roomwith a Fireplace, Dining Area, Nice Size Kitchen which is open to the Dining Area and Family Room. There is also a Guest Powder Room-- on the main floor. Additionally, there is also an Enclosed Patio off the Dining AreaGreat for Relaxing or to Barbecue. The Spacious Dual Master Suites have Tall Ceilings, Large Walk-in Closets--Both are on the second floor--each with their own ensuite bathroom. Some other great features are: The Inside Laundry, a one carDetached Garage #35 and One Assigned Carport Space #195. There is also ample guest parking close to the condo. The Association includes Pool, Spa, Playground, Tennis Court, Gym/Exercise Room, Club House, plus Gallery Park for Local Homeowners. Close to Shopping, Dining, Old Town Tustin, Entertainment, Tustin/Irvine Market Place, and The District. The subdivision is adjacent to the Tustin Ranch Golf Course/Club and walking distance to multiple parks with Top Award Winning Schools i.e. Beckman High, Pioneer Middle School, and Ladera Elementary School. T
Welcome Home! This is Your Opportunity! A floorplan that Rarely comes on the market and is waiting for your own personal updates. It is priced accordingly. This Shadow Canyon Community is conveniently located in the highly desirable Tustin Ranch. It offers everything you are looking for. Searching for rare privacy and serene views? This 2 story corner unit features plenty of windows which allows tons of natural light to flood in. This 2 bed and 2 bath, Spacious condo offers approximately 1154 sq ft of living space, with an airy open floor plan. It includes a Spacious Family Roomwith a Fireplace, Dining Area, Nice Size Kitchen which is open to the Dining Area and Family Room. There is also a Guest Powder Room-- on the main floor. Additionally, there is also an Enclosed Patio off the Dining AreaGreat for Relaxing or to Barbecue. The Spacious Dual Master Suites have Tall Ceilings, Large Walk-in Closets--Both are on the second floor--each with their own ensuite bathroom. Some other great features are: The Inside Laundry, a one carDetached Garage #35 and One Assigned Carport Space #195. There is also ample guest parking close to the condo. The Association includes Pool, Spa, Playground, Tennis Court, Gym/Exercise Room, Club House, plus Gallery Park for Local Homeowners. Close to Shopping, Dining, Old Town Tustin, Entertainment, Tustin/Irvine Market Place, and The District. The subdivision is adjacent to the Tustin Ranch Golf Course/Club and walking distance to multiple parks with Top Award Winning Schools i.e. Beckman High, Pioneer Middle School, and Ladera Elementary School. There are Hiking and Biking Trails. Easy access to the 5 and 55 Freeways, and 261 Toll Road. View Virtual Tour t:https://player.vimeo.com/video/657375713
Location
State CA
County Orange
Area Oc - Tustin (92782)
Interior
Cooling Central Forced Air
Flooring Carpet, Laminate, Tile
Fireplaces Type FP in Family Room
Equipment Dishwasher, Disposal, Microwave, Refrigerator, Electric Oven, Electric Range
Appliance Dishwasher, Disposal, Microwave, Refrigerator, Electric Oven, Electric Range
Laundry Closet Full Sized
Exterior
Parking Features Assigned, Garage - Single Door
Garage Spaces 1.0
Pool Community/Common, Association
Utilities Available Electricity Connected, Sewer Connected, Water Connected
Total Parking Spaces 2
Building
Lot Description Sidewalks
Story 2
Sewer Public Sewer
Water Public
Architectural Style Mediterranean/Spanish
Level or Stories 2 Story
Construction Status Repairs Cosmetic
Others
Acceptable Financing Cash, Conventional, Cash To New Loan
Listing Terms Cash, Conventional, Cash To New Loan
Special Listing Condition Probate Sbjct to Overbid
Read Less Info
Want to know what your home might be worth? Contact us for a FREE valuation!

Our team is ready to help you sell your home for the highest possible price ASAP

Bought with Nancy Aynehchi • First Team Real Estate
GET MORE INFORMATION




