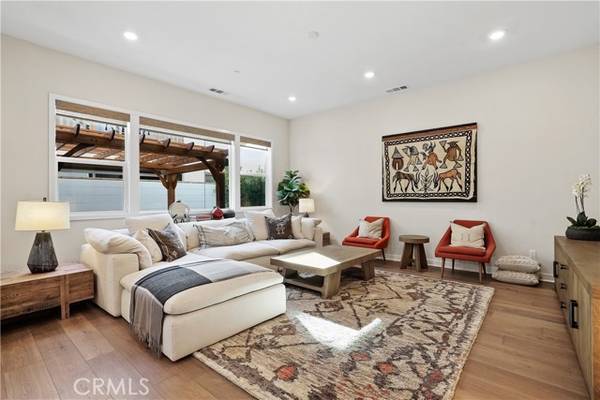For more information regarding the value of a property, please contact us for a free consultation.
Key Details
Sold Price $1,585,000
Property Type Single Family Home
Sub Type Detached
Listing Status Sold
Purchase Type For Sale
Square Footage 2,677 sqft
Price per Sqft $592
MLS Listing ID OC22024770
Sold Date 03/22/22
Style Detached
Bedrooms 4
Full Baths 3
Construction Status Turnkey
HOA Fees $193/mo
HOA Y/N Yes
Year Built 2020
Lot Size 3,290 Sqft
Acres 0.0755
Property Description
Offering a Warm and Organic Modern Vibe this Beautifully Designed 2020 Residence is curated to be the Ultimate At Home Sancturary. Located in the Brand New Resort-Style community of Serrano Summit and featuring 4 bedrooms + Loft and 3 bathrooms this Stunning home has everything your family has been looking for and more. You are greeted with Wide Plank Wire Brushed Oak Hardwood Floors, Custom Design Wall Feature and an illuminating Light & Bright interior providing the perfect ambiance for your daily routine. The Gourmet Chefs Kitchen has been upgraded throughout and includes Stainless Steel GE Monogram Appliances, Built-In Refrigerator, 6 Burner Gas Range, Upgraded Quartz Counter Tops, White Cabinets, Stylish Pendant Lighting and beautiful Center Island. Stackable Sliding Glass Doors lead you to the Tranquil Backyard Oasis splashed with Whimsical Accents, Trendy Artisian Tile Flooring, Overhead Pergola, Lush Medditeranian Olive Trees, Garden Herbs, Covered California Room and Restoration Hardware Water Feature. The downstairs Bedroom and Full Bathroom round out the first floor. Upstairs you will find the spacious Multi-Use Loft, Two Full Bathrooms, Convenient Upstairs Laundry Room and three additional Bedrooms. The Master Suite retreat will leave you well rested and calm featuring relaxing attached deck for a serene experience. Ease yourself into a new wellness routine in your spa-like Master Bathroom, featuring Dual Vanities, Quartz Countertops, Massive His & Hers Walk In Closets, Walk In Shower, and a restorative Soaking Tub. The location of this home enjoys easy walking
Offering a Warm and Organic Modern Vibe this Beautifully Designed 2020 Residence is curated to be the Ultimate At Home Sancturary. Located in the Brand New Resort-Style community of Serrano Summit and featuring 4 bedrooms + Loft and 3 bathrooms this Stunning home has everything your family has been looking for and more. You are greeted with Wide Plank Wire Brushed Oak Hardwood Floors, Custom Design Wall Feature and an illuminating Light & Bright interior providing the perfect ambiance for your daily routine. The Gourmet Chefs Kitchen has been upgraded throughout and includes Stainless Steel GE Monogram Appliances, Built-In Refrigerator, 6 Burner Gas Range, Upgraded Quartz Counter Tops, White Cabinets, Stylish Pendant Lighting and beautiful Center Island. Stackable Sliding Glass Doors lead you to the Tranquil Backyard Oasis splashed with Whimsical Accents, Trendy Artisian Tile Flooring, Overhead Pergola, Lush Medditeranian Olive Trees, Garden Herbs, Covered California Room and Restoration Hardware Water Feature. The downstairs Bedroom and Full Bathroom round out the first floor. Upstairs you will find the spacious Multi-Use Loft, Two Full Bathrooms, Convenient Upstairs Laundry Room and three additional Bedrooms. The Master Suite retreat will leave you well rested and calm featuring relaxing attached deck for a serene experience. Ease yourself into a new wellness routine in your spa-like Master Bathroom, featuring Dual Vanities, Quartz Countertops, Massive His & Hers Walk In Closets, Walk In Shower, and a restorative Soaking Tub. The location of this home enjoys easy walking distance access to Exclusive Resort Style Serrano Summit amenities including The Summit Club, Beach Entry Pool & Spa, 2 Outdoor Kitchens, BBQs, Shaded Poolside Lounges, Multi-Use Space for Meetings, Pickleball Courts, Basketball Courts, and Multiple Picnic areas. Gorgeous Home!...Come see it quick!
Location
State CA
County Orange
Area Oc - Lake Forest (92630)
Interior
Interior Features Recessed Lighting
Cooling Central Forced Air
Flooring Carpet, Tile, Wood
Equipment Dishwasher, Disposal, Dryer, Microwave, Refrigerator, Washer, 6 Burner Stove, Electric Oven, Gas Range
Appliance Dishwasher, Disposal, Dryer, Microwave, Refrigerator, Washer, 6 Burner Stove, Electric Oven, Gas Range
Laundry Laundry Room, Inside
Exterior
Parking Features Garage, Garage Door Opener
Garage Spaces 2.0
Pool Association
Utilities Available Electricity Connected, Sewer Connected, Water Connected
View Mountains/Hills, Neighborhood
Roof Type Tile/Clay
Total Parking Spaces 4
Building
Lot Description Cul-De-Sac, Curbs, Sidewalks, Landscaped
Story 2
Lot Size Range 1-3999 SF
Sewer Public Sewer
Water Public
Architectural Style Modern
Level or Stories 2 Story
Construction Status Turnkey
Others
Acceptable Financing Cash, Conventional, Cash To New Loan
Listing Terms Cash, Conventional, Cash To New Loan
Special Listing Condition Standard
Read Less Info
Want to know what your home might be worth? Contact us for a FREE valuation!

Our team is ready to help you sell your home for the highest possible price ASAP

Bought with Zachary Doan • Aspero Realty, Inc
GET MORE INFORMATION




