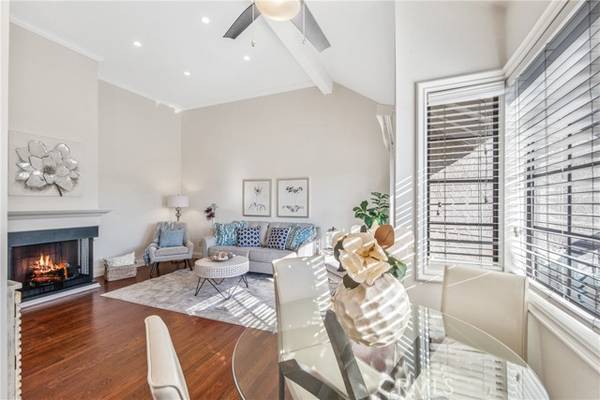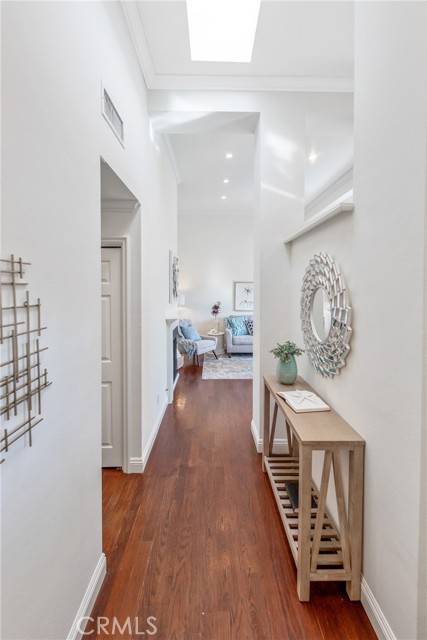For more information regarding the value of a property, please contact us for a free consultation.
Key Details
Sold Price $625,000
Property Type Condo
Listing Status Sold
Purchase Type For Sale
Square Footage 939 sqft
Price per Sqft $665
MLS Listing ID OC21248624
Sold Date 02/07/22
Style All Other Attached
Bedrooms 2
Full Baths 1
Construction Status Additions/Alterations,Turnkey
HOA Fees $480/mo
HOA Y/N Yes
Year Built 1981
Property Description
THIS MODEL IS RARELY ON THE MARKET!! Located in the beautifully manicured Pointe Surfside security gated community. You will fall in love with this adorable 2-bed 1-bath floor plan. Which includes a private door to the balcony from your Master and secondary bedroom, plus an additional large balcony off the living room/dining area. Inside the floors are finished with beautiful hardwood, and carpet in the bedrooms. The kitchen features wood cabinets, granite countertops, tons of storage space, matching appliances, and stainless steel wine cooler. High vaulted ceilings in the living room give it a grand & spacious feel, and the windows allow for tons of natural light to keep it airy & bright. A sliding glass door allows for access to the open patio through the living room. This unit has so many wonderful features such as freshly painted gallery walls, a greenhouse window in the kitchen along with a sunny breakfast nook, skylights, scraped ceilings with recessed lighting throughout, crown molding, white window door casings, cozy corner fireplace, large jacuzzi tub in the Master bath. Additional highlights include an inside laundry, with side by side units, extra storage closets on the patio, and one assigned covered space under the tennis courts with an abundance of guest parking. Within the Pointe Surfside community, there are immaculately maintained waterscape environment that features flowing streams, cool ponds, mature trees and lush landscaping throughout the complex. Association amenities include, pool, spa, tennis courts and large private clubhouse with fully equipped ki
THIS MODEL IS RARELY ON THE MARKET!! Located in the beautifully manicured Pointe Surfside security gated community. You will fall in love with this adorable 2-bed 1-bath floor plan. Which includes a private door to the balcony from your Master and secondary bedroom, plus an additional large balcony off the living room/dining area. Inside the floors are finished with beautiful hardwood, and carpet in the bedrooms. The kitchen features wood cabinets, granite countertops, tons of storage space, matching appliances, and stainless steel wine cooler. High vaulted ceilings in the living room give it a grand & spacious feel, and the windows allow for tons of natural light to keep it airy & bright. A sliding glass door allows for access to the open patio through the living room. This unit has so many wonderful features such as freshly painted gallery walls, a greenhouse window in the kitchen along with a sunny breakfast nook, skylights, scraped ceilings with recessed lighting throughout, crown molding, white window door casings, cozy corner fireplace, large jacuzzi tub in the Master bath. Additional highlights include an inside laundry, with side by side units, extra storage closets on the patio, and one assigned covered space under the tennis courts with an abundance of guest parking. Within the Pointe Surfside community, there are immaculately maintained waterscape environment that features flowing streams, cool ponds, mature trees and lush landscaping throughout the complex. Association amenities include, pool, spa, tennis courts and large private clubhouse with fully equipped kitchen. Elevator in each building for convenience to access your unit. A prime location, just one mile to the beach. Enjoy long walks through the wetlands and Brightwater trails. Just a short walk to shopping and restaurants. This community is also located near top rated schools, the Meadowlark Golf Club, and Bolsa Chica State Beach & Conservatory. Hurry, this home wont last.
Location
State CA
County Orange
Area Oc - Huntington Beach (92649)
Interior
Interior Features Granite Counters, Living Room Balcony, Living Room Deck Attached, Recessed Lighting, Unfurnished
Flooring Carpet, Tile, Wood
Fireplaces Type FP in Living Room, Gas Starter
Equipment Dishwasher, Disposal, Dryer, Microwave, Refrigerator, Washer, Gas Oven, Gas Range
Appliance Dishwasher, Disposal, Dryer, Microwave, Refrigerator, Washer, Gas Oven, Gas Range
Laundry Closet Full Sized, Inside
Exterior
Exterior Feature Stucco, Wood
Parking Features Assigned
Fence Other/Remarks
Pool Below Ground, Community/Common, Association, Heated
Utilities Available Cable Available, Sewer Connected, Water Connected
Roof Type Composition
Total Parking Spaces 1
Building
Lot Description Easement Access
Story 1
Sewer Public Sewer, Sewer Paid
Water Public
Architectural Style Cape Cod
Level or Stories 1 Story
Construction Status Additions/Alterations,Turnkey
Others
Acceptable Financing Cash, Conventional, Cash To New Loan
Listing Terms Cash, Conventional, Cash To New Loan
Special Listing Condition Standard
Read Less Info
Want to know what your home might be worth? Contact us for a FREE valuation!

Our team is ready to help you sell your home for the highest possible price ASAP

Bought with Jeffrey Perkins • Agent 1 Real Estate Inc.
GET MORE INFORMATION




