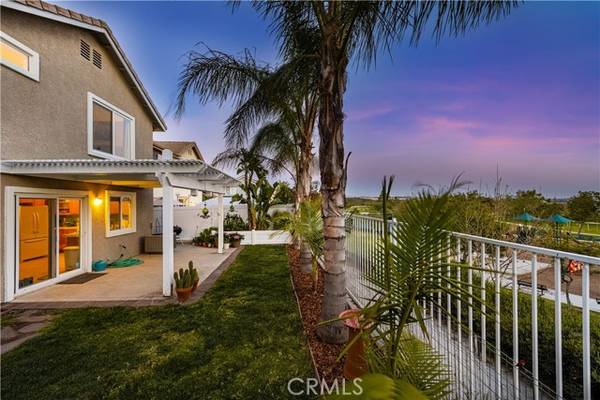For more information regarding the value of a property, please contact us for a free consultation.
Key Details
Sold Price $1,155,000
Property Type Single Family Home
Sub Type Detached
Listing Status Sold
Purchase Type For Sale
Square Footage 1,542 sqft
Price per Sqft $749
MLS Listing ID OC22044521
Sold Date 04/28/22
Style Detached
Bedrooms 3
Full Baths 2
Half Baths 1
Construction Status Turnkey
HOA Fees $94/mo
HOA Y/N Yes
Year Built 1997
Lot Size 5,400 Sqft
Acres 0.124
Property Description
BOM!! Come discover the well-kept secret of Orange County. Experience resort living at its best in the highly-desirable hillside community of Foothill Ranch. Ideally located on a 5,400 square foot premium flag lot on a quiet tree-lined street cul de sac street with forever panoramic views. Your guest will be captivated by the priced seclusion of the extended entertainer's backyard boasting pano views, patio, and large gazebo. This is an amazing value. Featuring 3 bedrooms and 2.5 baths, an open floor plan with cathedral ceilings, bamboo flooring, plantation shutters, upgraded baseboards, and comfortable living for everyone. Once you enter, you'll be greeted with two-story ceilings, walls of windows that bring in tons of natural infused light to the living room. A family room with a brick fireplace with a media alcove is a perfect place for family gatherings. Main floor powder room with upgraded pedestal. Enjoy the sunny kitchen with rich wood cabinetry, white tile countertops, stainless steel appliances, pantry, and adjacent dining area. Convenient direct access into a two-car garage. The master suite boasts high ceilings, a ceiling fan, a master bath with dual vanity, an oval soaking tub, and a walk-in closet. The secondary bedrooms share a bathroom. Very private entertainers backyard with pano views, a large covered patio, Romantic gazebo perfect for al fresco dining. A very short walk to a community park, with volleyball, basketball, sports courts, soccer, and baseball fields tennis courts, playground biking, and hiking trails:) Close to schools, shopping dining, theater
BOM!! Come discover the well-kept secret of Orange County. Experience resort living at its best in the highly-desirable hillside community of Foothill Ranch. Ideally located on a 5,400 square foot premium flag lot on a quiet tree-lined street cul de sac street with forever panoramic views. Your guest will be captivated by the priced seclusion of the extended entertainer's backyard boasting pano views, patio, and large gazebo. This is an amazing value. Featuring 3 bedrooms and 2.5 baths, an open floor plan with cathedral ceilings, bamboo flooring, plantation shutters, upgraded baseboards, and comfortable living for everyone. Once you enter, you'll be greeted with two-story ceilings, walls of windows that bring in tons of natural infused light to the living room. A family room with a brick fireplace with a media alcove is a perfect place for family gatherings. Main floor powder room with upgraded pedestal. Enjoy the sunny kitchen with rich wood cabinetry, white tile countertops, stainless steel appliances, pantry, and adjacent dining area. Convenient direct access into a two-car garage. The master suite boasts high ceilings, a ceiling fan, a master bath with dual vanity, an oval soaking tub, and a walk-in closet. The secondary bedrooms share a bathroom. Very private entertainers backyard with pano views, a large covered patio, Romantic gazebo perfect for al fresco dining. A very short walk to a community park, with volleyball, basketball, sports courts, soccer, and baseball fields tennis courts, playground biking, and hiking trails:) Close to schools, shopping dining, theaters, and Whiting Ranch Wilderness Park.
Location
State CA
County Orange
Area Oc - Foothill Ranch (92610)
Interior
Interior Features Pantry, Recessed Lighting, Tile Counters
Heating Natural Gas
Cooling Central Forced Air, Electric
Flooring Carpet, Tile
Fireplaces Type FP in Family Room, Gas, Gas Starter
Equipment Dishwasher, Disposal, Microwave, Electric Oven, Gas Stove, Ice Maker
Appliance Dishwasher, Disposal, Microwave, Electric Oven, Gas Stove, Ice Maker
Laundry Inside
Exterior
Exterior Feature Stucco, Concrete
Parking Features Direct Garage Access, Garage, Garage - Two Door, Garage Door Opener
Garage Spaces 2.0
Fence Fair Condition, Stucco Wall, Wrought Iron
Pool Association, Gunite, Heated, Fenced, Filtered
Utilities Available Cable Connected, Electricity Connected, Natural Gas Connected, Sewer Connected, Water Connected
View Panoramic, City Lights
Roof Type Concrete
Total Parking Spaces 4
Building
Lot Description Cul-De-Sac, Landscaped, Sprinklers In Front, Sprinklers In Rear
Story 2
Lot Size Range 4000-7499 SF
Sewer Public Sewer
Water Public
Architectural Style Traditional
Level or Stories 2 Story
Construction Status Turnkey
Others
Acceptable Financing Conventional, Cash To New Loan
Listing Terms Conventional, Cash To New Loan
Special Listing Condition Standard
Read Less Info
Want to know what your home might be worth? Contact us for a FREE valuation!

Our team is ready to help you sell your home for the highest possible price ASAP

Bought with Nancy Bishay • Realty One Group West
GET MORE INFORMATION




