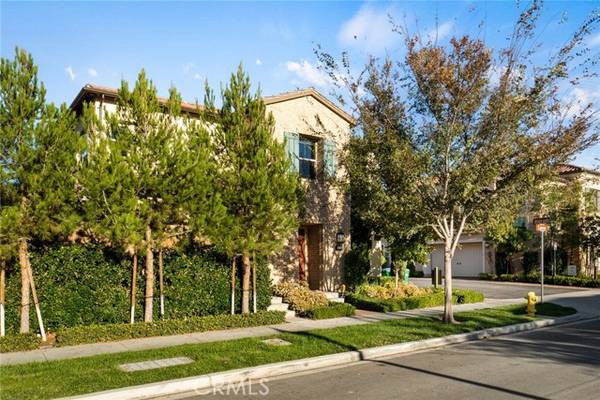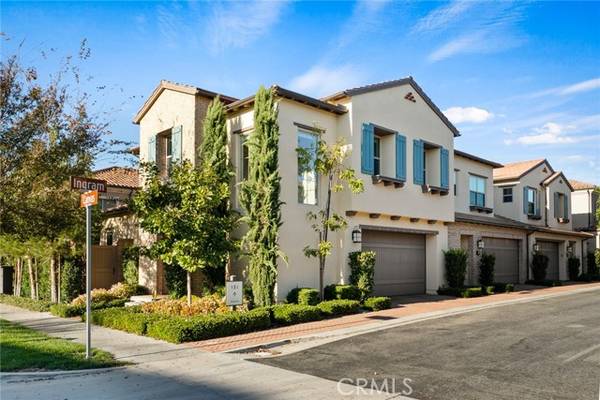For more information regarding the value of a property, please contact us for a free consultation.
Key Details
Sold Price $1,358,000
Property Type Condo
Listing Status Sold
Purchase Type For Sale
Square Footage 1,708 sqft
Price per Sqft $795
MLS Listing ID TR21266770
Sold Date 01/06/22
Style All Other Attached
Bedrooms 3
Full Baths 2
Half Baths 1
HOA Fees $125/mo
HOA Y/N Yes
Year Built 2017
Property Description
This exquisitely over $250,000 upgraded, stylish, charming 3 bedrooms, 2.5 bathrooms contemporary townhomes HELENA Plan 3 in Eastwood village. Highlights include an open chefs kitchen with center prep/dining island and adjoining dinning room and living rooms with large windows to bring the lights inside. The kitchen is anchored by a Cortez waterfall center island and replete with top premium brand Miele stainless appliances such as range Hood, stove, two built in refrigerators, wine cooler, microwave, coffee machine and food steam machine. Interiors are beautifully transitional in style, designed with every detail in mind and is ready to impress. Wood flooring, custom glass stairs, wood solid doors, light porcelain tiles in all bathrooms, Hunter Douglas electronical windows blinds through out entire house. The master suite is accented with great details including custom built-in closet. Master bathroom boasts luxury porcelain tiles, free standing stone made tub, walk-in shower. Well appointed secondary bedrooms with a shared bath. Enjoy the well thought and harmonious details throughout including paint tones, lighting. Home sits on a prime corner lot with a 2 car attached direct access garage and ample street parking nearby. Enjoy proximity to shopping, community trail, the best location near to the freeway access to I-5, I-133. and shopping malls, nearby Irvine Spectrum, South Coast Plaza Shopping Center, John Wayne Airport, and wonderful beaches of California. World-Class Education with Eastwood Elementary, Sierra Vista Middle School and Northwood High School- one of the
This exquisitely over $250,000 upgraded, stylish, charming 3 bedrooms, 2.5 bathrooms contemporary townhomes HELENA Plan 3 in Eastwood village. Highlights include an open chefs kitchen with center prep/dining island and adjoining dinning room and living rooms with large windows to bring the lights inside. The kitchen is anchored by a Cortez waterfall center island and replete with top premium brand Miele stainless appliances such as range Hood, stove, two built in refrigerators, wine cooler, microwave, coffee machine and food steam machine. Interiors are beautifully transitional in style, designed with every detail in mind and is ready to impress. Wood flooring, custom glass stairs, wood solid doors, light porcelain tiles in all bathrooms, Hunter Douglas electronical windows blinds through out entire house. The master suite is accented with great details including custom built-in closet. Master bathroom boasts luxury porcelain tiles, free standing stone made tub, walk-in shower. Well appointed secondary bedrooms with a shared bath. Enjoy the well thought and harmonious details throughout including paint tones, lighting. Home sits on a prime corner lot with a 2 car attached direct access garage and ample street parking nearby. Enjoy proximity to shopping, community trail, the best location near to the freeway access to I-5, I-133. and shopping malls, nearby Irvine Spectrum, South Coast Plaza Shopping Center, John Wayne Airport, and wonderful beaches of California. World-Class Education with Eastwood Elementary, Sierra Vista Middle School and Northwood High School- one of the best high schools in California. Only minutes to Irvine Spectrum and South Coast Plaza Shopping, UCI, JWA Airport, Laguna Beach.
Location
State CA
County Orange
Area Oc - Dana Point (92629)
Interior
Interior Features Recessed Lighting
Cooling Central Forced Air
Flooring Wood
Equipment Dishwasher, Disposal, Microwave, Refrigerator, 6 Burner Stove, Gas Oven, Water Purifier
Appliance Dishwasher, Disposal, Microwave, Refrigerator, 6 Burner Stove, Gas Oven, Water Purifier
Laundry Laundry Room
Exterior
Garage Spaces 2.0
Pool Association
View Other/Remarks
Total Parking Spaces 2
Building
Lot Description Sidewalks
Story 2
Sewer Public Sewer
Water Public
Level or Stories 2 Story
Others
Acceptable Financing Cash, Conventional, Exchange, Cash To New Loan
Listing Terms Cash, Conventional, Exchange, Cash To New Loan
Special Listing Condition Standard
Read Less Info
Want to know what your home might be worth? Contact us for a FREE valuation!

Our team is ready to help you sell your home for the highest possible price ASAP

Bought with Pegi Dirienzo • Douglas Elliman of California
GET MORE INFORMATION




